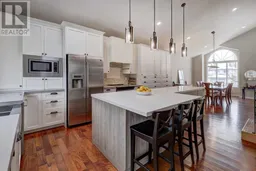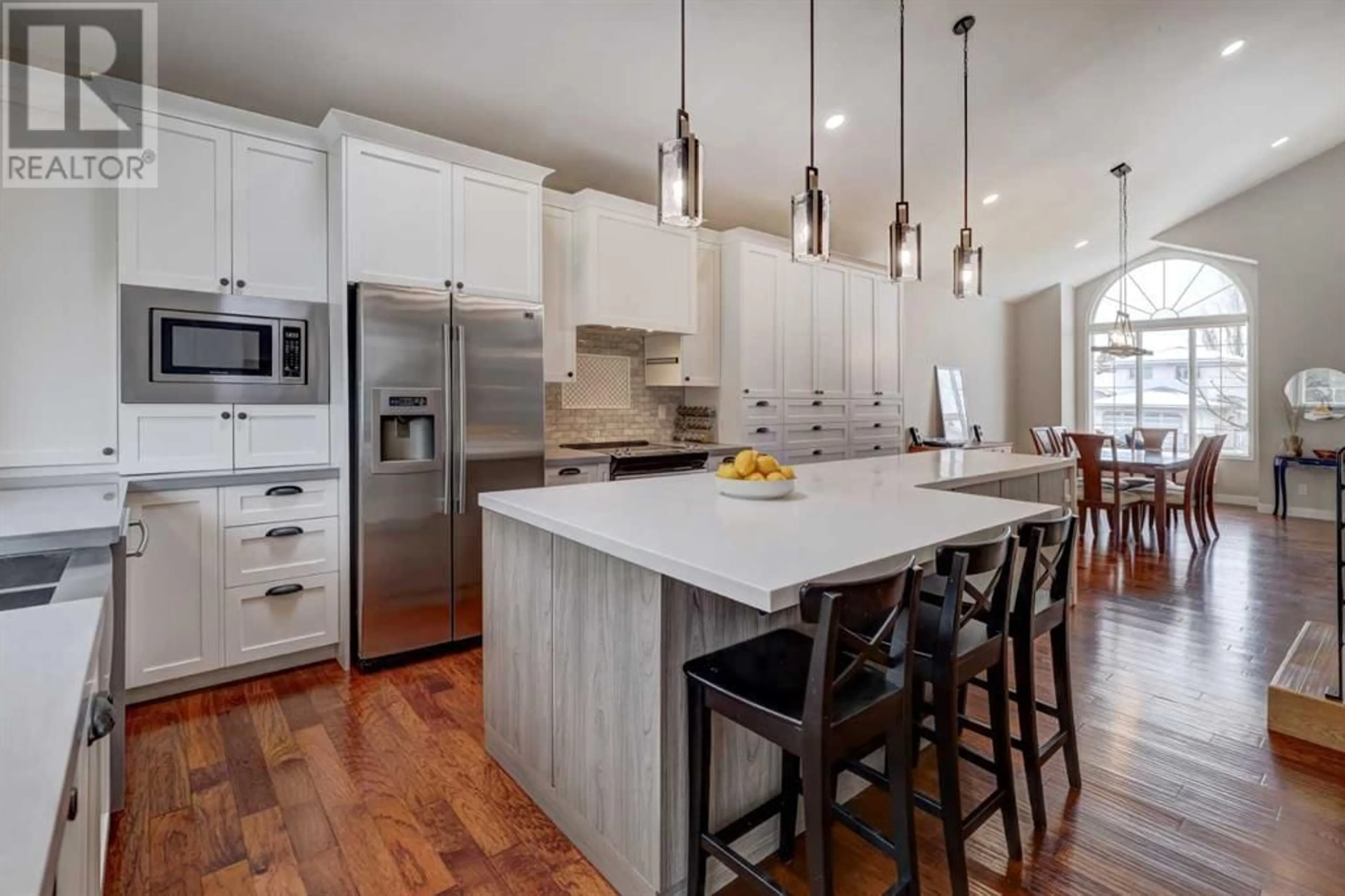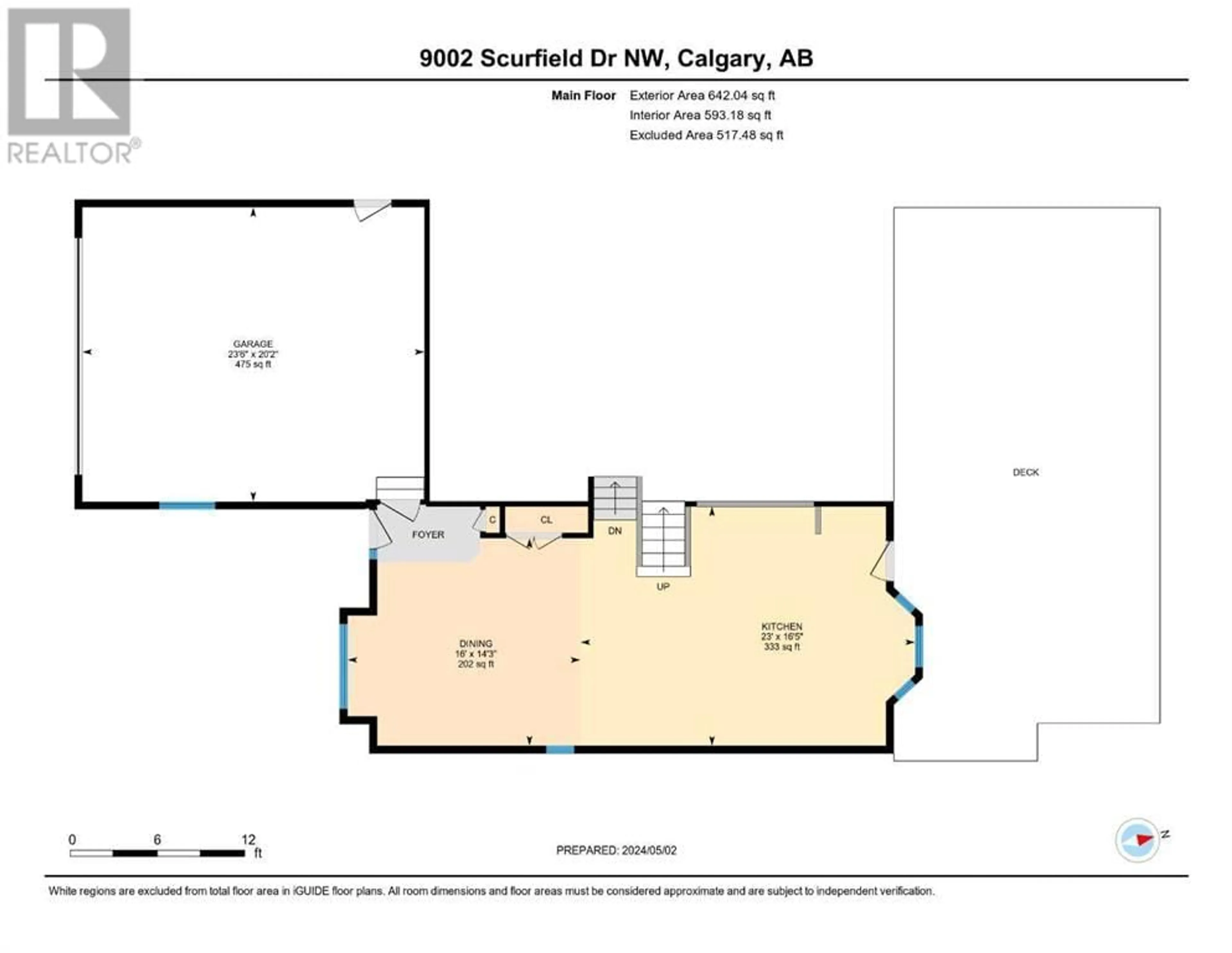9002 Scurfield Drive NW, Calgary, Alberta T3L1V4
Contact us about this property
Highlights
Estimated ValueThis is the price Wahi expects this property to sell for.
The calculation is powered by our Instant Home Value Estimate, which uses current market and property price trends to estimate your home’s value with a 90% accuracy rate.Not available
Price/Sqft$388/sqft
Days On Market18 days
Est. Mortgage$3,328/mth
Tax Amount ()-
Description
Prepare to be dazzled by this stunningly renovated three-level-split home, complete with a double attached garage and backing on to a picturesque greenspace. Every inch of this residence has been thoughtfully transformed, catering to the needs of today's modern family. Step through the tiled front entrance into a world of contemporary elegance. Marvel at the expansive vaulted ceilings, graced with a magnificent skylight that floods the space with natural light. The front dining area, spacious enough to accommodate huge gatherings, sets the stage for memorable meals. Meanwhile, the kitchen beckons to entertainers with its sprawling island, ample countertop space, abundant storage, and gleaming stainless steel appliances. An additional bar seating area overlooks the lower family room, creating a seamless flow for socializing. Descend to the third level, where a cozy fireplace awaits in the family room, perfect for chilly evenings. A separate den/bedroom offers versatility for work or relaxation, while a convenient half bathroom and laundry room enhance practicality. The basement has undergone a remarkable transformation, now boasting a generous recreation area, fourth bedroom (window doesn't meet egress requirements), and full bathroom, adding valuable living space to the home. There is also a substantial crawl space for storage. Upstairs, discover an inviting primary bedroom with its walk-in closet and a fully renovated 3pc bathroom. There are two additional good sized bedrooms and a luxurious 4pc bathroom. Each space exudes comfort and style, ensuring restful nights and rejuvenating mornings. Nestled in the desirable community of Scenic Acres, this home's location is ideal for families and pet owners alike. With its backyard opening onto a lush greenspace, residents enjoy easy access to scenic pathways and parks, fostering a lifestyle of outdoor enjoyment and community connection. Don't miss this rare opportunity to own a truly exceptional residence in an unbeatabl e setting. (id:39198)
Property Details
Interior
Features
Basement Floor
3pc Bathroom
5.75 ft x 8.00 ftBedroom
9.42 ft x 13.00 ftRecreational, Games room
16.08 ft x 12.75 ftStorage
23.42 ft x 17.00 ftExterior
Parking
Garage spaces 4
Garage type Attached Garage
Other parking spaces 0
Total parking spaces 4
Property History
 45
45



