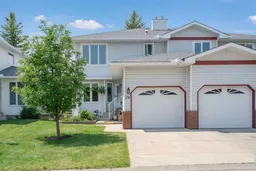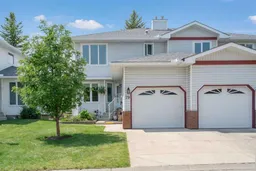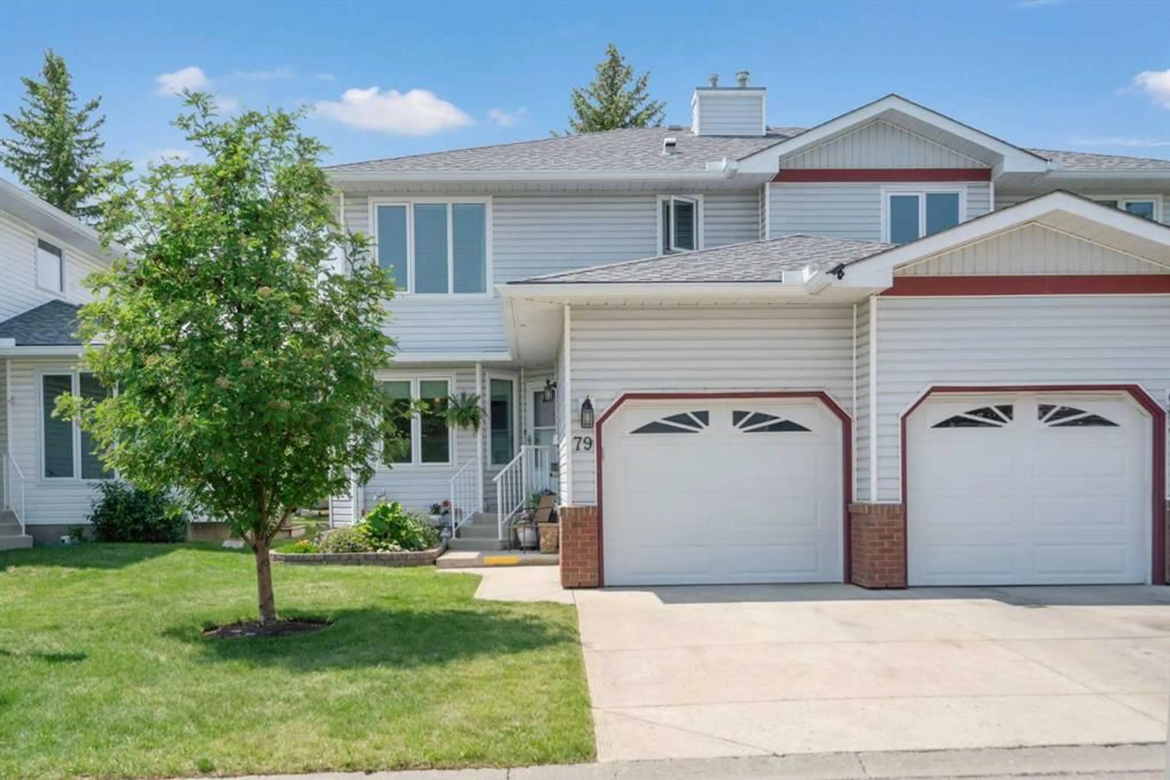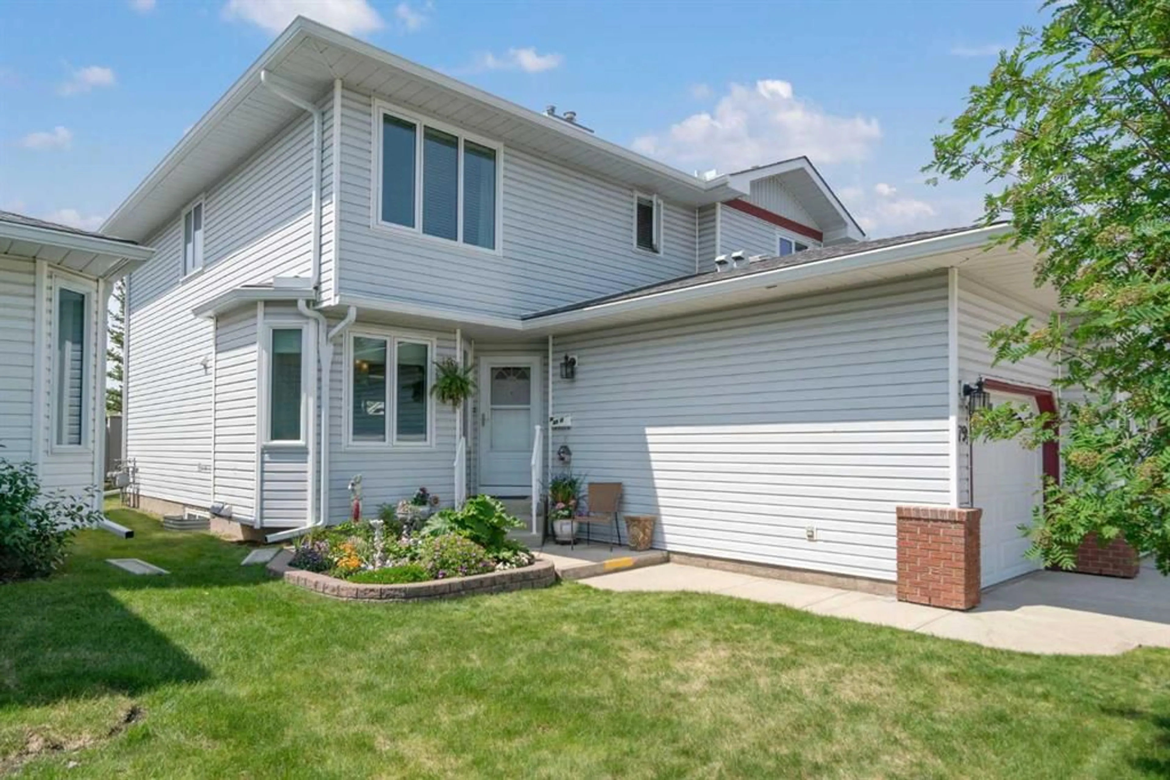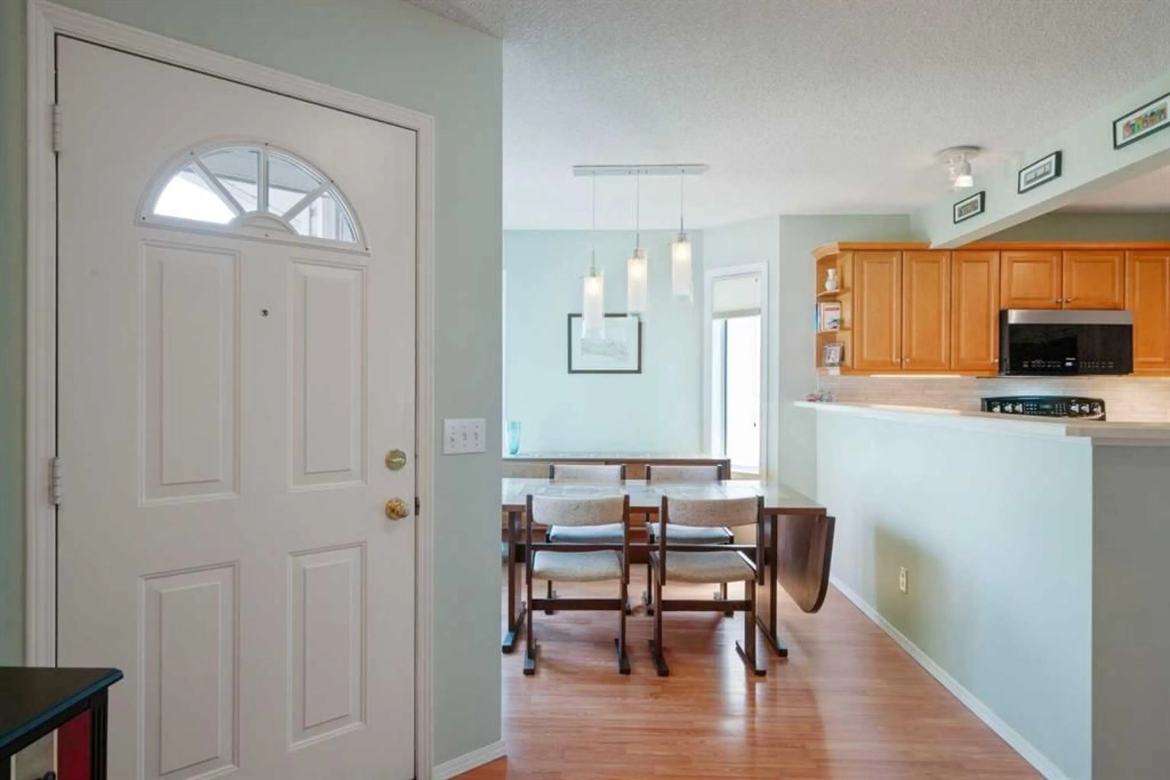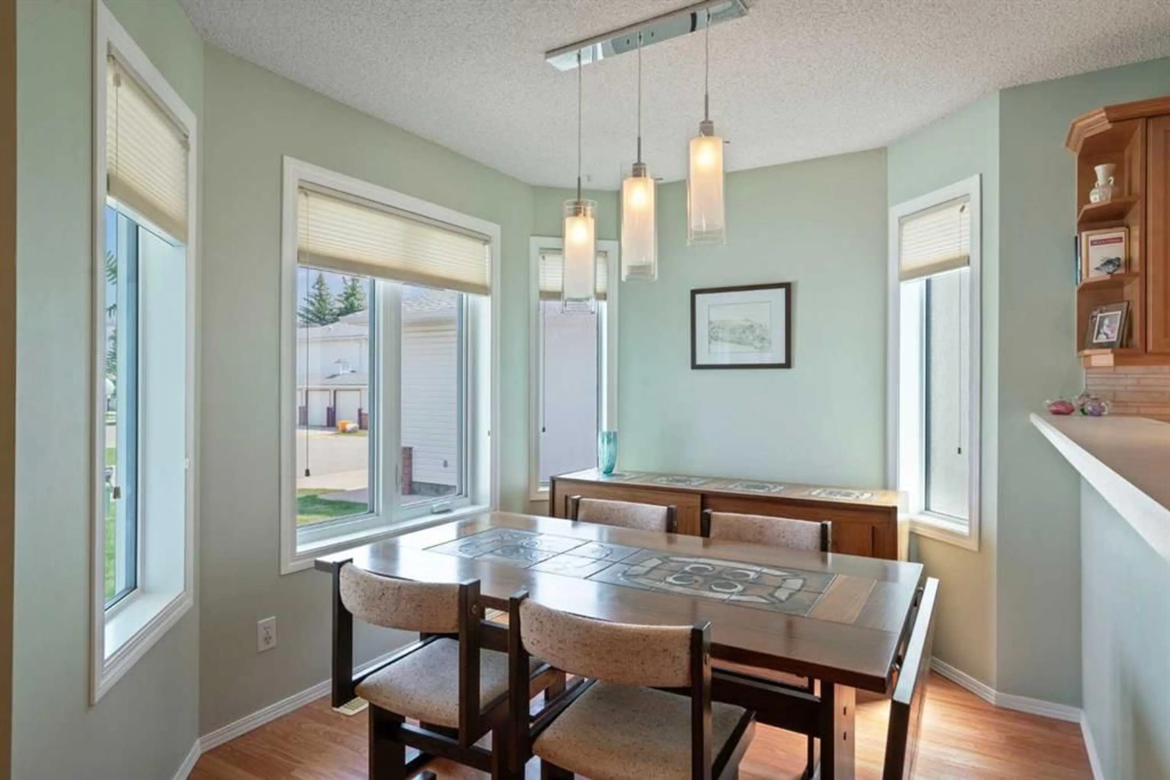79 Scenic Gdns, Calgary, Alberta T3L1Y6
Contact us about this property
Highlights
Estimated valueThis is the price Wahi expects this property to sell for.
The calculation is powered by our Instant Home Value Estimate, which uses current market and property price trends to estimate your home’s value with a 90% accuracy rate.Not available
Price/Sqft$314/sqft
Monthly cost
Open Calculator
Description
OPEN HOUSE SATURDAY FEB 7TH 1-3PM. Welcome to this immaculate, fully developed duplex in the highly sought-after Scenic Gardens complex, where convenience meets comfort. Offering over 2,000 sq ft of total living space, this move-in ready home is ideally located just steps from the LRT, making commuting downtown or across the city effortless. Daily errands are a breeze with shopping, services, and amenities all within walking distance, allowing you to leave the car at home and enjoy a truly connected lifestyle. One of the few units backing directly onto green space, the home features a private west-facing backyard, perfect for unwinding in the evening. The main floor showcases a bright, upgraded kitchen with a sunny breakfast nook, opening seamlessly to a spacious living room with a cozy gas fireplace. Patio doors lead to a deck ideal for relaxing or entertaining. A convenient two-piece bathroom completes the main level. Upstairs, two generously sized primary bedrooms each offer a private ensuite and walk-in closet, providing excellent flexibility for families, guests, or shared living arrangements. The fully finished basement expands the living space with a large recreation room, den, three-piece bathroom, dedicated laundry area, and ample storage. This well-managed, self-run complex has seen significant recent upgrades, including triple-pane windows, newer garage doors, updated roof shingles, and a high-efficiency furnace, offering long-term value and peace of mind. With LRT access, shopping, schools, playgrounds, and pathways just moments away, this home is perfectly positioned for a low-maintenance, lifestyle-focused way of living. Ideal for first-time buyers, downsizers, or investors, this rare green-space-backing unit offers exceptional value in a prime location. A fantastic opportunity in one of the area’s most convenient communities.
Property Details
Interior
Features
Main Floor
2pc Bathroom
5`10" x 4`9"Foyer
10`2" x 10`10"Living Room
21`1" x 12`7"Dining Room
10`1" x 8`6"Exterior
Features
Parking
Garage spaces 1
Garage type -
Other parking spaces 1
Total parking spaces 2
Property History
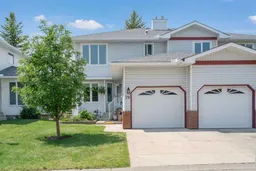 44
44