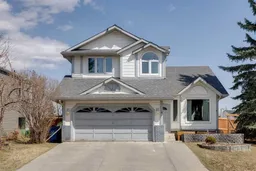Welcome to 4 Scenic Hill Close NW – a beautifully updated 2-storey split in the heart of family-friendly Scenic Acres. With extensive renovations in recent years and situated on an impressive 6,700+ sqft lot backing onto a school green space, this move-in-ready home combines modern comfort, timeless style, and exceptional outdoor space.
Step inside from the attached double garage into a thoughtfully designed mudroom entry featuring custom-built front closets with bench seating and striking barn doors. The spacious front living and dining rooms showcase vaulted ceilings and large windows that fill the home with natural light.
The updated kitchen is a true highlight, complete with quartz countertops, stainless steel appliances, a new backsplash (2025), and ample room for a breakfast nook with access to your expansive back deck and massive, private yard. Off the kitchen, a cozy family room with a gas fireplace invites relaxation, and a stylish 3-piece bathroom completes the main floor.
Upstairs, the primary retreat impresses with vaulted ceilings, vinyl plank flooring, a large walk-in closet, and a luxurious 5-piece ensuite featuring a freestanding tub, double quartz vanity, and glass walk-in shower. Two additional bedrooms and a fully renovated 4-piece bath (2024/25) complete the upper level.
The finished basement is perfect for entertaining with a custom-built bar with LED lighting, a spacious rec room, and a fourth bedroom. The undeveloped portion includes a large laundry area and an abundance of storage space.
Outside, enjoy a new pressure-treated deck (2018), new fencing and gates (2019), a kids’ play structure, sandbox, mature trees, and even a crab apple tree and Saskatoon bush. With direct access to the schoolyard, children can easily walk to both public and Catholic elementary schools through the park.
Notable updates include: high-efficiency furnace (2017), central A/C (2021), triple-pane low-E windows (2022), quartz counters throughout, updated flooring, and more (see supplements for full list).
This is an exceptional family home on a large lot in one of Calgary’s most sought-after communities – come see it for yourself!
Inclusions: Bar Fridge,Central Air Conditioner,Dishwasher,Dryer,Electric Range,Garage Control(s),Gas Water Heater,Microwave,Range Hood,Refrigerator,Washer,Window Coverings
 50
50


