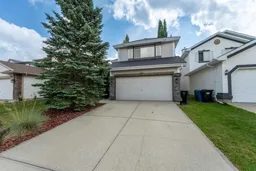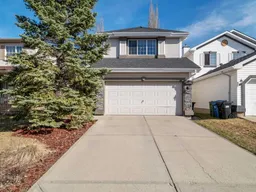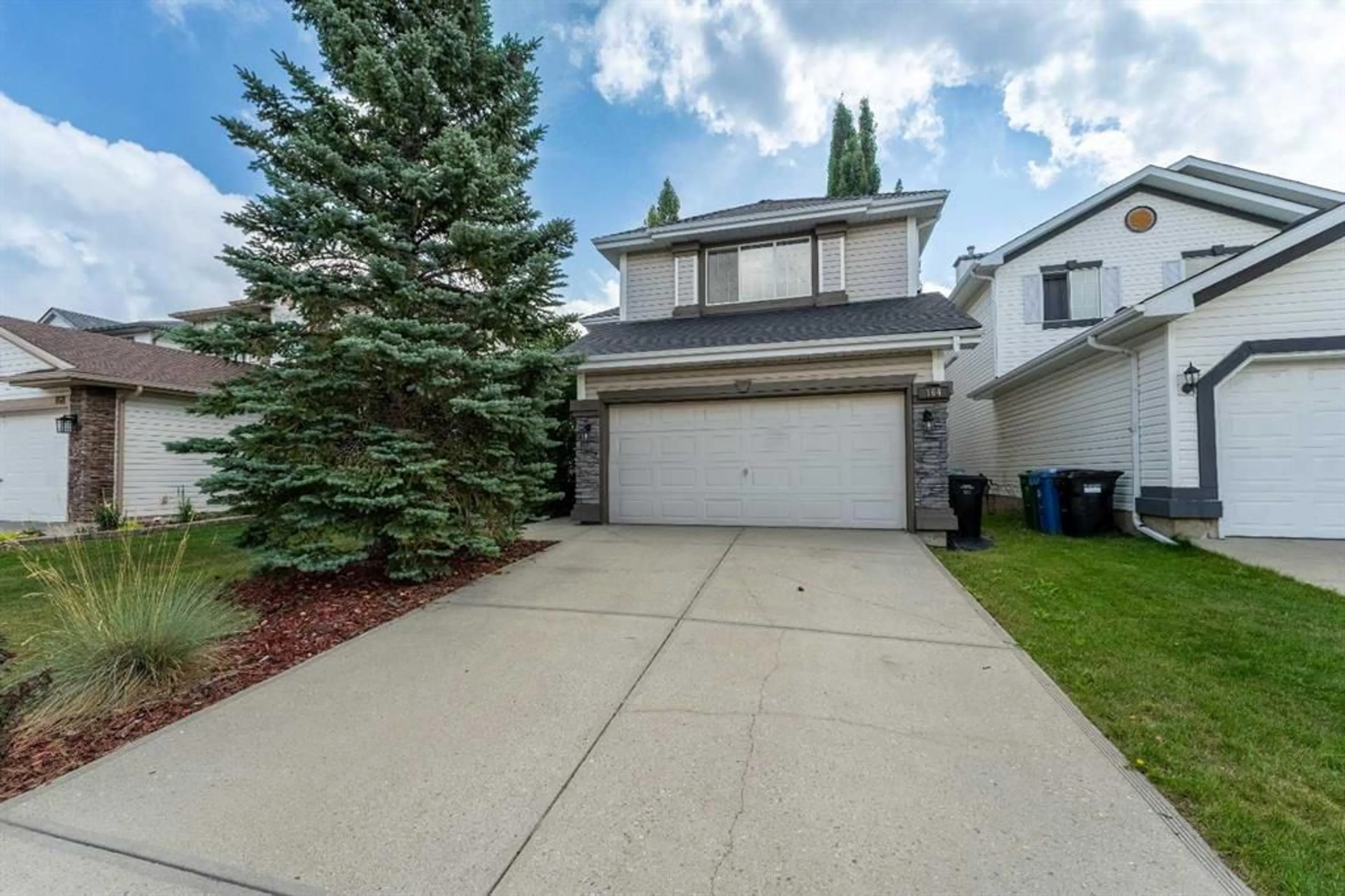Newly Upgraded Scenic Acres open concept home, 4 bedrooms, Bonus Room & 3.5 bath home that has it all! Granite counter tops, under mount lighting, over sized island, upgraded appliances, brand new Luxury Vinyl Plank on main and upper floor Aug 2024), subway tile fireplace, mosaic tile accent wall, new paint throughout, custom wrought iron railings, large bonus room, plenty of natural light, and our list continues. The master suite boasts plenty of space, custom tile shower, soaker tub as well as a walk in closet. The upper floor has 3 spacious bedrooms, a 4 piece main bathroom featuring a jetted & lighted tub, as you make your way downstairs, the fully developed basement has the 4th bedroom (brand new carpets May 2024) with ensuite and a spacious rec room. Once outside, onto your 2 tiered deck, mature trees, with plenty of yard space for the kids. This home stands apart from the rest. Book your showing with your favourite Realtor today! This home is not for rent
Inclusions: Bar Fridge,Dishwasher,Electric Stove,Garage Control(s),Humidifier,Microwave,Range Hood,Refrigerator,Washer,Window Coverings
 1
1




