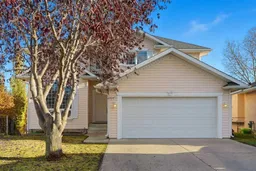Tucked away on a quiet cul-de-sac, this beautifully renovated 5-bedroom home sits on a sprawling pie lot, offering privacy, sophistication, and style.
Step inside to a dramatic foyer with vaulted ceilings and an open, airy feel that flows seamlessly through the living and formal dining rooms. The main and upper floors feature hardwood floors, complemented by spray-finished casings, doors, and 5” baseboards for a refined, modern touch. Modern lighting and a custom staircase add to the home’s upscale aesthetic and feel.
The chef-inspired kitchen is a true showpiece, featuring a 10-ft solid granite island, 3-ft butcher block, and a sparkling glass backsplash. Top-tier appliances include a professional 6-burner gas range, a wall oven, microwave, and warming drawers. A generous layout with soft-close drawers, custom cabinetry, and pull-out pantry shelves ensures both beauty and functionality.
The adjacent family room centers around a fireplace with custom side ledges, creating an inviting space for gathering. A main floor den and laundry room add convenience and versatility to this beautiful household.
Upstairs, you’ll find 4 spacious bedrooms, including a luxurious primary suite with a walk-in closet, spa-like 5-piece ensuite, and scenic views.
The walk-out basement has been renovated for pure enjoyment, offering a large family/recreation room, a bar and TV to watch your favourite sport, a fifth bedroom, and full 4-piece bath. Step outside to a south-facing, park-like backyard, perfect for entertaining or quiet relaxation. This home truly blends elegant design, quality craftsmanship, and a prime location—making it a rare find in today’s market. Call your favourite REALTOR today or come by the Open House!
Inclusions: Dishwasher,Dryer,Gas Stove,Microwave,Oven-Built-In,Range Hood,Refrigerator,Washer,Window Coverings
 47
47


