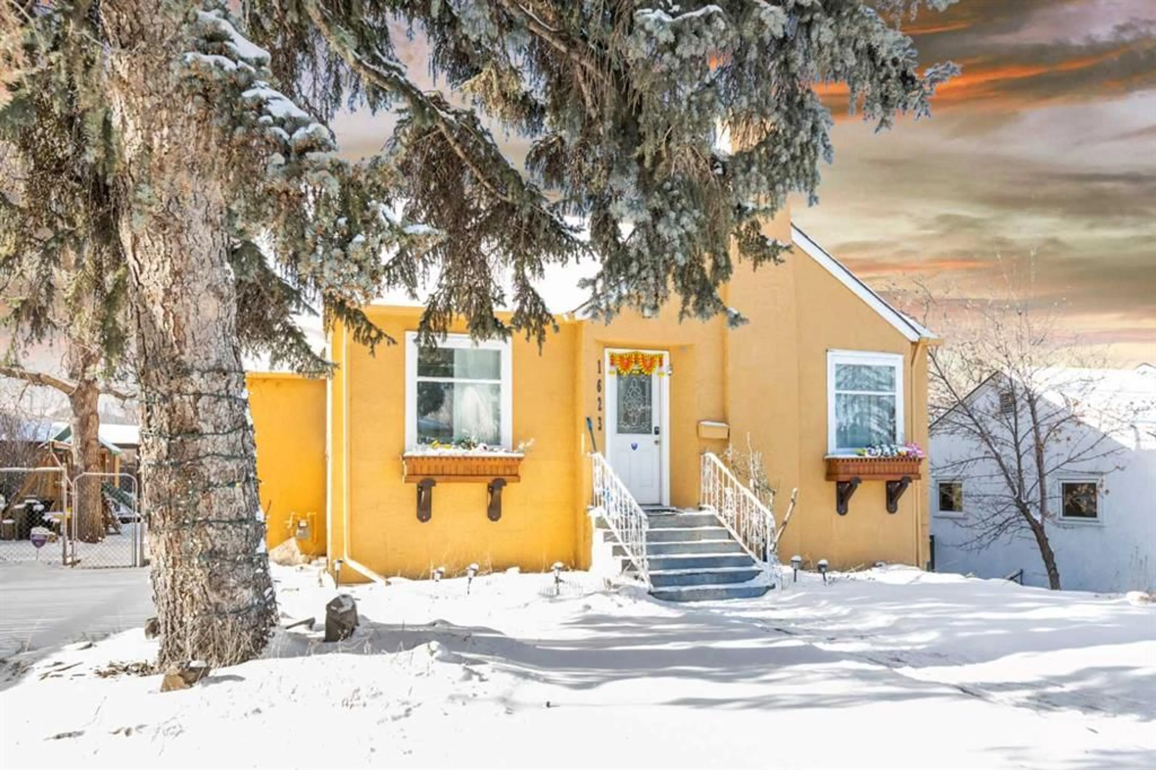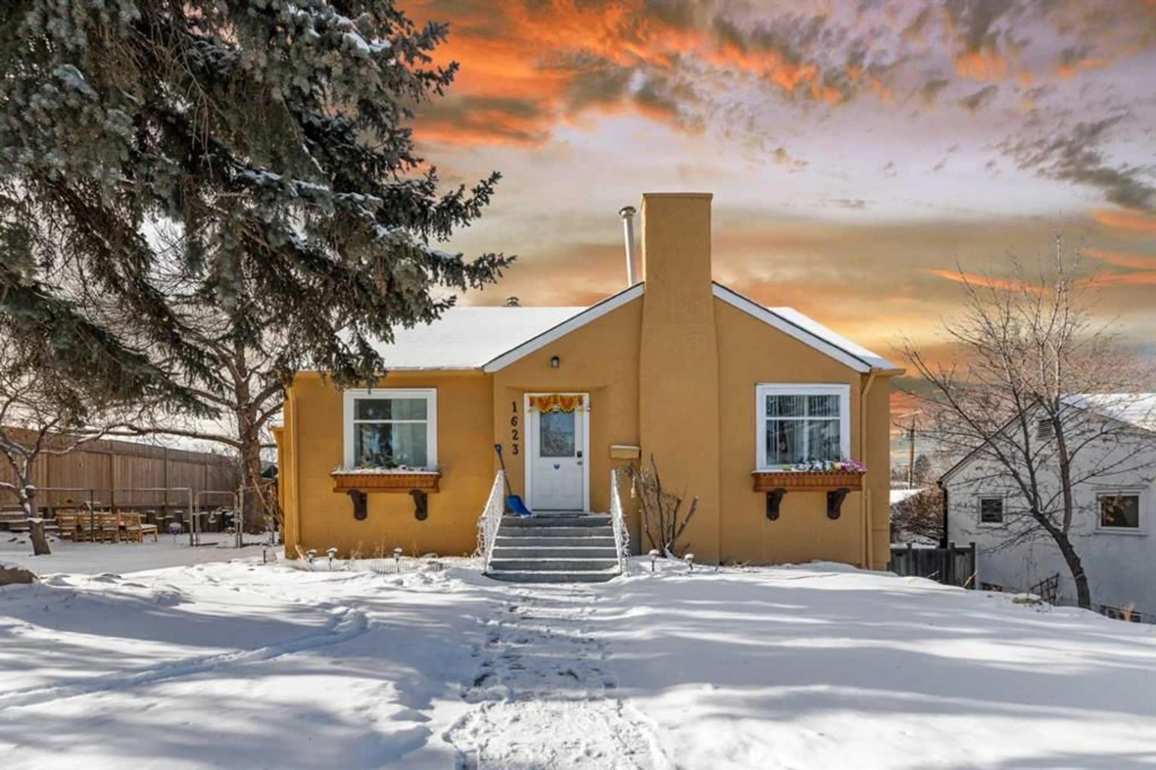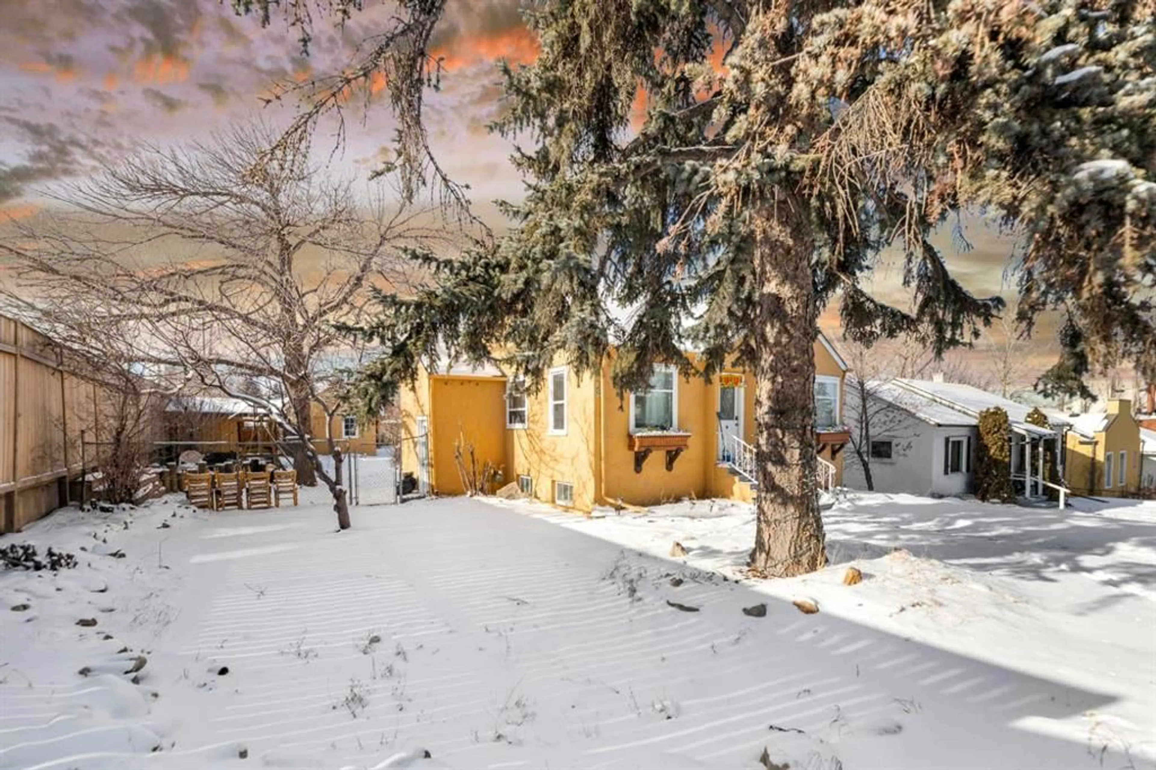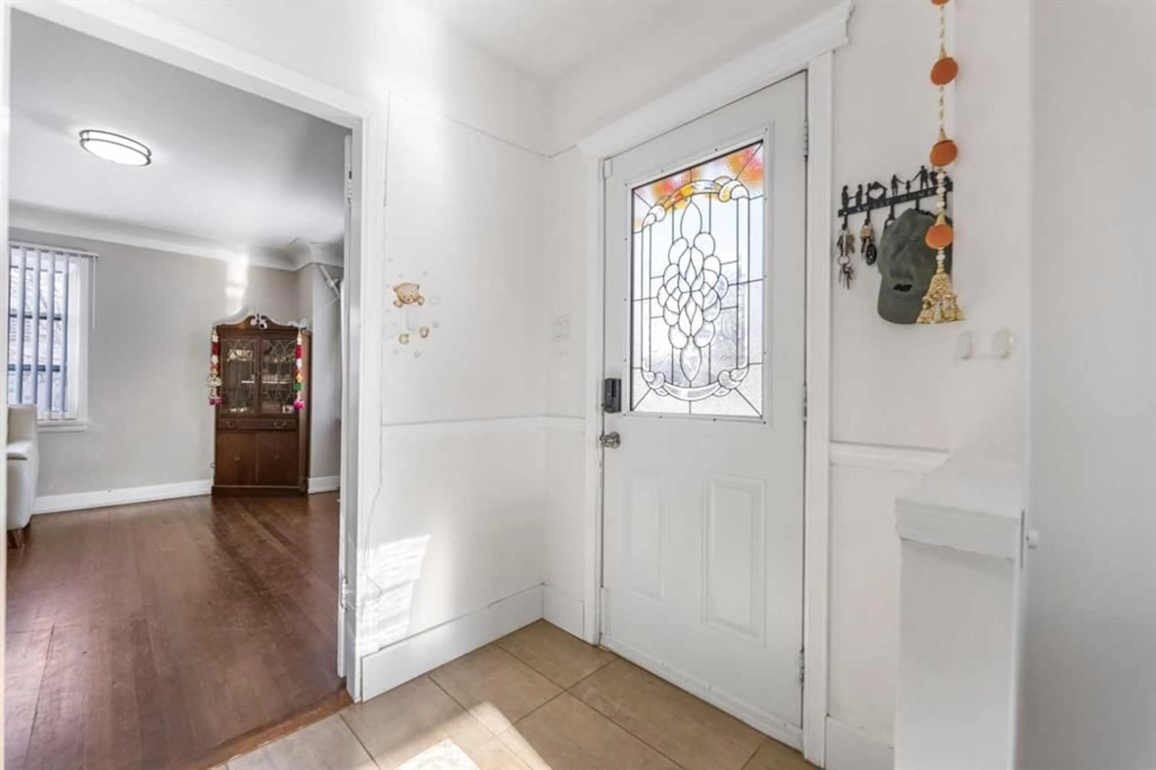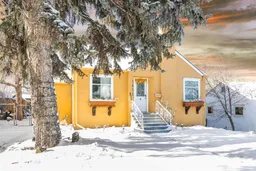1623 Summit St, Calgary, Alberta T3C2L8
Contact us about this property
Highlights
Estimated valueThis is the price Wahi expects this property to sell for.
The calculation is powered by our Instant Home Value Estimate, which uses current market and property price trends to estimate your home’s value with a 90% accuracy rate.Not available
Price/Sqft$768/sqft
Monthly cost
Open Calculator
Description
Upgraded Bungalow in Scarboro – 1623 Summit Street SW Nestled in the sought-after community of Scarboro, this beautifully upgraded bungalow offers the perfect blend of modern comfort and prime location. Situated on a sprawling 8,000+ sq. ft. lot, this home provides ample space both inside and out. Step inside to 900+ sq. ft. of stylish living space, featuring vinyl plank flooring, quartz countertops, and stainless steel appliances in a well-appointed kitchen. The main floor boasts a spacious Living and dining room, a 4-piece bath, a primary bedroom, and an additional bedroom—perfect for small families or professionals. The fully finished basement adds even more versatility, with a cozy family room, Kitchen, an additional bedroom, and a 3-piece bath. Backing onto a green space via a convenient back alley, this home also offers a huge backyard, ideal for outdoor entertaining, gardening, or future development potential. Located just steps from Sunalta Elementary School, the Sunalta LRT station, the Calgary Tennis Club, and the vibrant cafés and restaurants of 17th Ave, this property provides the ultimate combination of tranquility and urban convenience. Don’t miss this incredible opportunity to own a prime piece of real estate in one of Calgary’s most desirable neighborhoods!
Property Details
Interior
Features
Basement Floor
Furnace/Utility Room
17`1" x 13`5"Game Room
20`0" x 14`3"Bedroom
7`7" x 14`2"Kitchen
10`7" x 13`5"Exterior
Features
Parking
Garage spaces 1
Garage type -
Other parking spaces 1
Total parking spaces 2
Property History
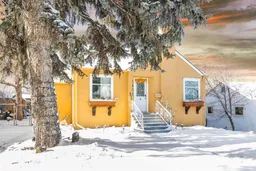 33
33
