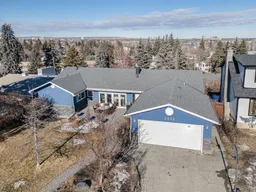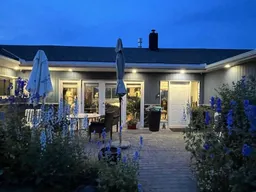Nestled in the prestigious Upper Scarboro neighborhood, this exceptional home perfectly merges mid-century charm with contemporary elegance. Situated on a quiet, tree-lined street, it offers sweeping 180-degree views of the city skyline, combining privacy and tranquility while remaining just minutes from downtown, lush parks, esteemed schools, and the vibrant energy of 17th Avenue.
From the moment you step inside, the home envelops you in a sense of warmth and grandeur. Expansive floor-to-ceiling windows bathe the interior in natural light, framing breathtaking sunrises and the dazzling city lights at night. The open and flowing main floor layout extends seamlessly to two beautifully appointed outdoor spaces. The front of the home features a large U-shaped, south-facing paving stone deck, ideal for entertaining, sheltered from the wind, and surrounded by seasonal flowers creating a vibrant, colorful atmosphere. The private rear deck, with its magnificent unobstructed view of the city skyline and surrounding trees, offers a serene space for hosting summer parties or simply unwinding in the evenings.
The main level also boasts two bedrooms, each with its own luxurious ensuite bathroom, ensuring ultimate privacy and comfort. A third full bathroom is conveniently located for guests. The primary suite is a retreat, offering a spacious walk-in closet and an exquisite Kohler steam shower, designed for both relaxation and wellness.
The meticulously renovated interiors feature elegant travertine marble, rich hardwood floors, and freshly painted walls, with custom window blinds throughout. The heart of the home is the stunning Cambium-designed kitchen, featuring custom cabinetry, pull-out sliding drawers, a roll-out pantry, and exquisite granite countertops. The professional-grade gas range and sleek Silestone double sink elevate the space to a chef’s dream.
The lower level is an entertainer's haven, with a walk-out basement that opens to a large concrete-covered patio, offering seamless access to the outdoors. This area provides both a serene retreat & an ideal space for hosting gatherings. Additionally, the lower level features a generously sized bedroom, a nearby fourth bathroom, and a built-in home theatre with 11-speaker sound. For those seeking more storage or a workspace, a large storage room offers the perfect solution—ideal for use as a workshop or for securing seasonal items.
With three gas fireplaces providing warmth & ambiance, along with upgraded LED pot lights featuring dimmer switches, the home exudes a refined and welcoming atmosphere. A Swann security system ensures both comfort and peace of mind.
This home is move-in ready, with a brand-new furnace for optimal efficiency. Whether you choose to enjoy it as it stands or explore its future possibilities, this property offers exceptional flexibility to suit your needs.
More than just a residence, this home is a statement of luxury, style and urban convenience.
Inclusions: Dishwasher,Dryer,Garage Control(s),Gas Range,Microwave,Range Hood,Refrigerator,Washer,Window Coverings
 45Listing by pillar 9®
45Listing by pillar 9® 45
45 Listing by pillar 9®
Listing by pillar 9®



