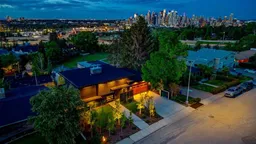Welcome to Sunset Residence—a professionally designed, award-winning home where refined materials, timeless architecture, and advanced technology come together to create a lifestyle of effortless luxury. Reimagined by Amanda Hamilton Interior Design and recipient of the 2024 MASI Award for Residential Renovation, this over 3600 sq ft residence offers a rare combination of warmth, function, and forward-thinking design. The interior blends mid-century roots with Japandi influence, featuring hand-stained onyx cabinetry, blonde oak flooring, Brazilian arabescato marble, and integrated millwork throughout. A sculptural metal screen defines the dining area with elegance, while the kitchen offers concealed storage, a built-in coffee station, and a central island perfect for entertaining. Spa-inspired bathrooms and ambient lighting deliver a sense of retreat and relaxation in every corner. Experience a new level of intuitive living with a state-of-the-art, fully integrated home automation system. Thoughtfully engineered to enhance daily comfort and energy efficiency, the system automatically adjusts lighting, temperature, window coverings, and entertainment settings in real time; responding to your lifestyle without the need for manual controls. Whether you're waking to natural light, preparing for a movie night, or stepping away for the day, the environment adjusts seamlessly around you.
Furnished with sculptural, design-forward pieces selected to complement the architectural elements, every detail has been curated for harmony and ease. From curved dining chairs that echo the custom screen to textural finishes and bespoke craftsmanship, this home is both elevated and inviting. Furnishings are available under a separate bill of sale. Please inquire for a full inventory and pricing. Ideal for buyers seeking a primary residence, executive retreat, or stylish pied-à-terre, this move-in ready property offers a rare opportunity to own a residence that reflects award-winning design, advanced technology, and an uncompromising standard of modern living. RMS Disclosure: Below Grade RMS includes main level living space (kitchen, nook, living room, dining room + basement) Total RMS: includes above grade second level only (upper). Total billable area: 4691.6 sq ft.
Inclusions: Bar Fridge,Central Air Conditioner,Dishwasher,Garage Control(s),Garburator,Gas Oven,Gas Range,Microwave,Range Hood,Refrigerator,See Remarks,Washer/Dryer,Window Coverings
 49Listing by pillar 9®
49Listing by pillar 9® 49
49


