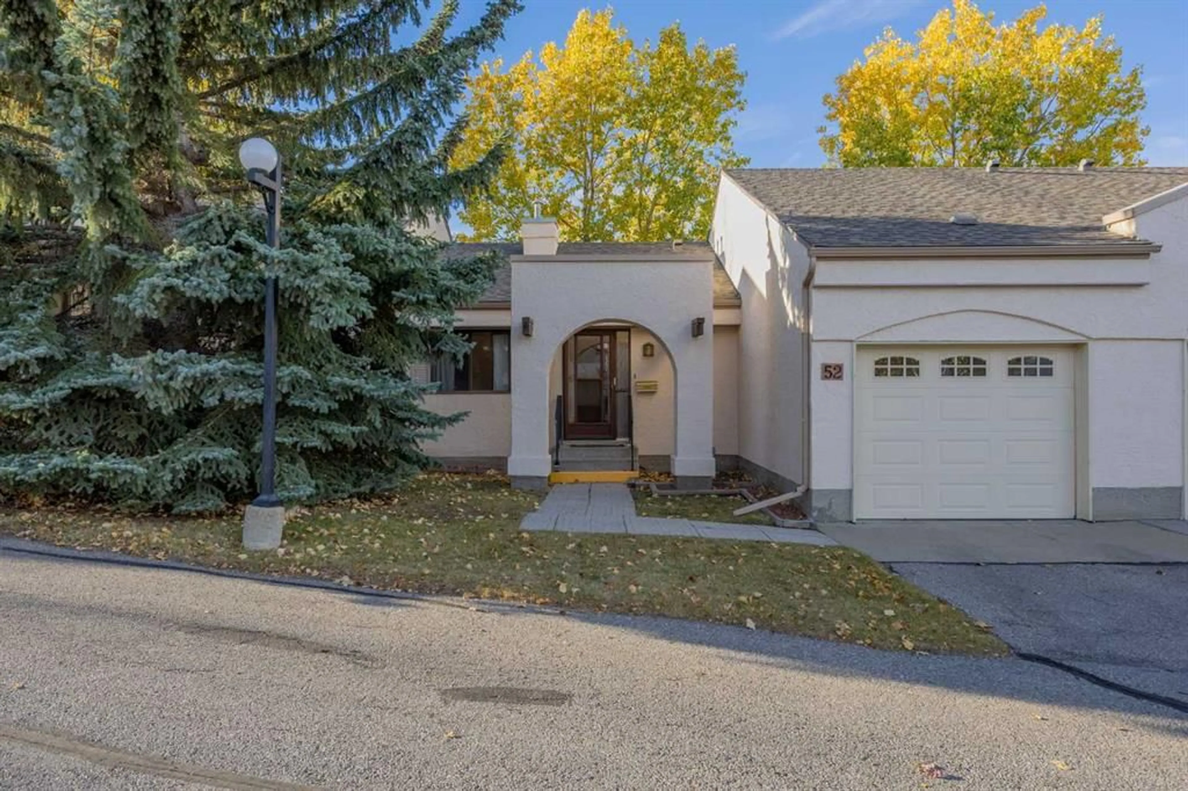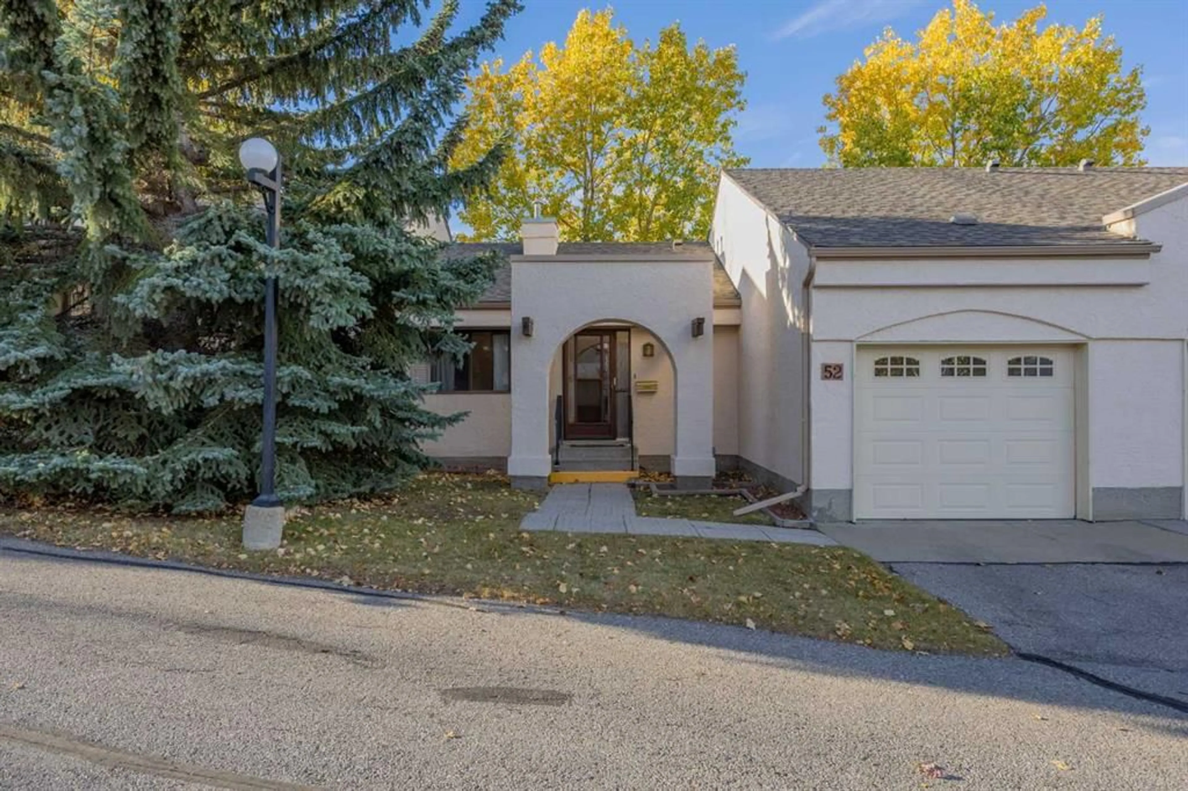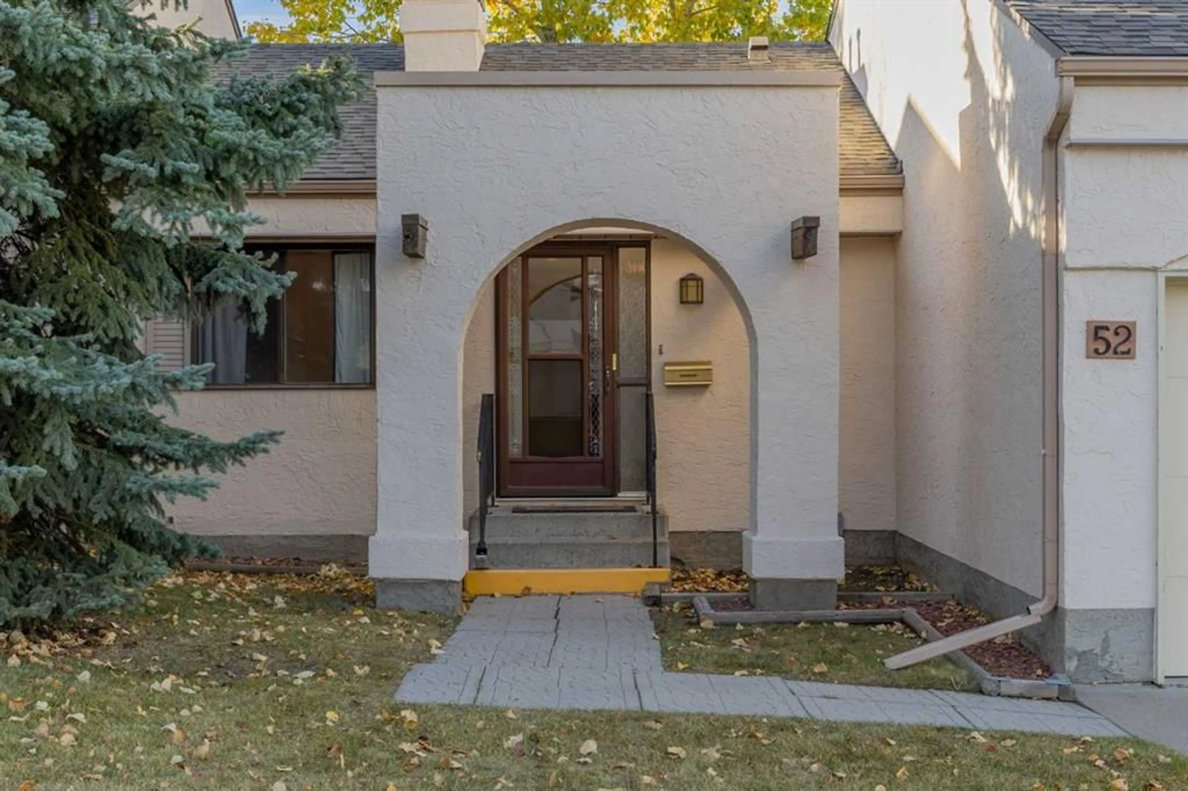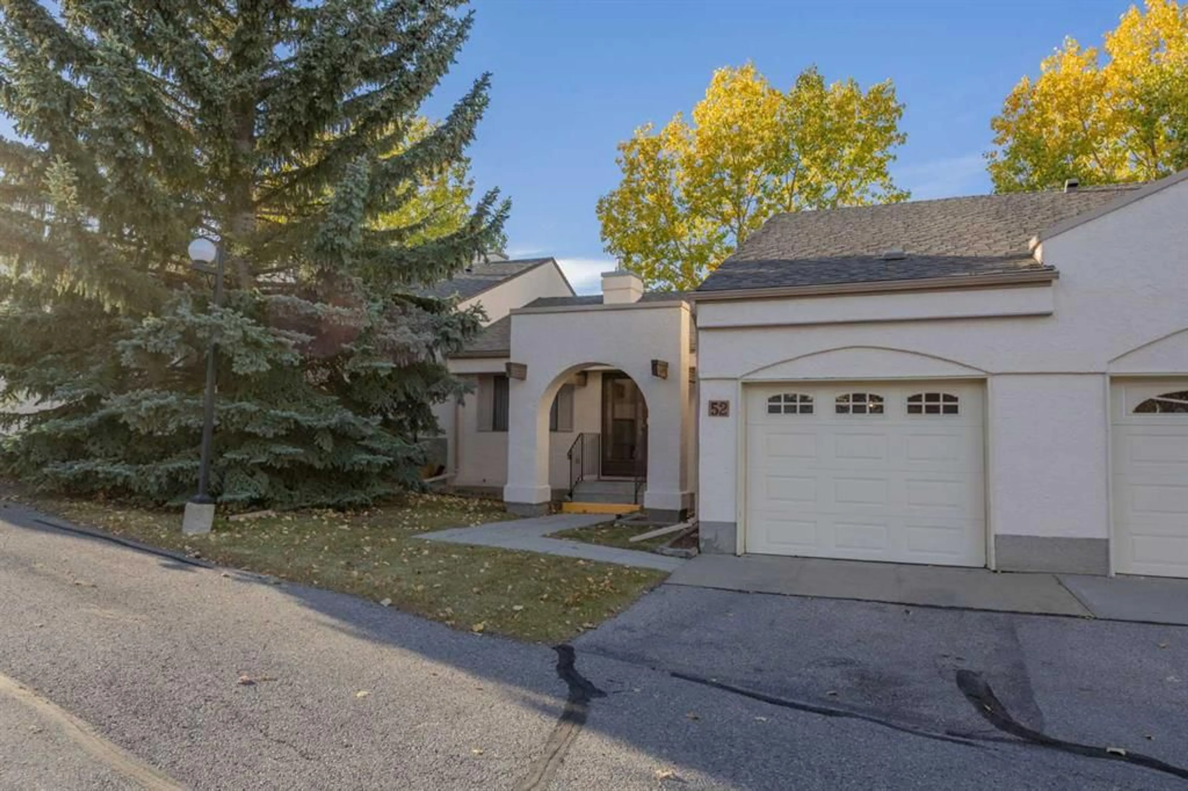52 Sandarac Cir, Calgary, Alberta T3K 3V6
Contact us about this property
Highlights
Estimated valueThis is the price Wahi expects this property to sell for.
The calculation is powered by our Instant Home Value Estimate, which uses current market and property price trends to estimate your home’s value with a 90% accuracy rate.Not available
Price/Sqft$473/sqft
Monthly cost
Open Calculator
Description
Tucked into a quiet 55+ adult community in Sandstone Valley, this charming walkout bungalow townhouse offers an exceptional opportunity for downsizers or retirees seeking a peaceful, low-maintenance lifestyle with room to make it their own. With over 1,600 sq ft of developed living space across two levels, this 3-bedroom, 2-bathroom home is functional, spacious, and ready for your personal touch. The main floor features a bright and practical layout, including a well-kept kitchen with plenty of cabinet storage and a cozy dining area that leads onto a raised deck overlooking mature trees and a serene greenbelt. The generous living room, primary bedroom, a second bedroom, and a full 4-piece bathroom complete the upper level. The fully finished walkout basement offers a large family room with a gas fireplace, a third bedroom, and a 3-piece bathroom—perfect for visiting guests or hobbies. The lower-level patio opens to the landscaped grounds that back onto a tranquil pathway, creating a lovely backdrop for relaxation. The lower-level utility room includes laundry and extra storage. A single attached garage and a well-managed condo board add further value. Ideally located close to transit, shopping, this home is a great fit for those looking for quiet comfort and the flexibility to update finishes over time.
Property Details
Interior
Features
Main Floor
Living Room
16`0" x 11`7"Kitchen
12`3" x 8`8"Dining Room
6`9" x 7`1"Bedroom - Primary
10`1" x 12`10"Exterior
Features
Parking
Garage spaces 1
Garage type -
Other parking spaces 1
Total parking spaces 2
Property History
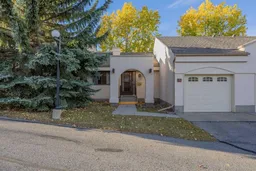 42
42
