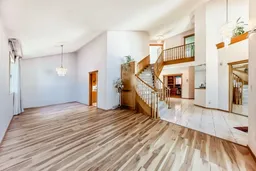Welcome to this bright and spacious two-story split home located on a quiet cul-de-sac in Sandstone NW. Boasting over 3,800 sq. ft. of developed living space, this 2,700 sq. ft. home offers plenty of room for the whole family with 5 bedrooms, 4 full bathrooms, a den/office, and multiple living areas. A unique feature of this property is the rare walk-up basement entrance directly into the garage. Great access to all major roadways, shopping and schools.
As you enter, you're greeted by a large foyer with a beautiful spiral staircase leading to the upper level. To the left of the foyer, you'll find a formal living and dining room combination with a French pocket door that opens into the heart of the home, a generous kitchen and cozy family room. The kitchen features a gas cooktop, sunshine ceiling, and ample cabinetry, while the adjacent dining nook with bay window and French doors leading to a large back deck and yard. The family room is anchored by a striking wood-burning fireplace with gas starter and offers lovely natural light. Walk back into foyer are where you will find French doors to the den/office with built-ins. This level also includes a 3-piece bathroom, laundry room, and direct access to the garage. Main floor LVP is brand new and garage door was replaced last year.
Upstairs, the primary room is accessed through elegant French doors and includes space for a king-sized bed plus a sitting area in front of the bay window. The 5-piece ensuite features a soaker tub, skylight, and a large walk-in closet. Two additional bedrooms are located on this level, including one oversized room with its own walk-in closet and built-in shelving. A well-appointed 5-piece main bathroom completes the upper floor.
The fully developed basement can be accessed from both the foyer and the garage — a rare and functional feature. Downstairs you'll find 2 additional bedrooms, a spacious family room, games area, wet bar, 3-piece bathroom, and plenty of storage, including a cold room and mechanical/furnace room with 2 newer furnaces.
Inclusions: Built-In Oven,Dishwasher,Double Oven,Dryer,Garburator,Gas Cooktop,Refrigerator,Washer,Window Coverings
 47
47


