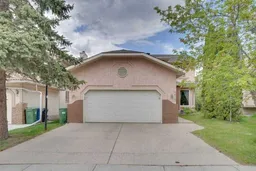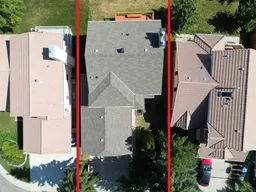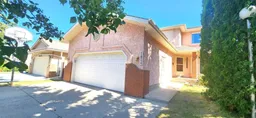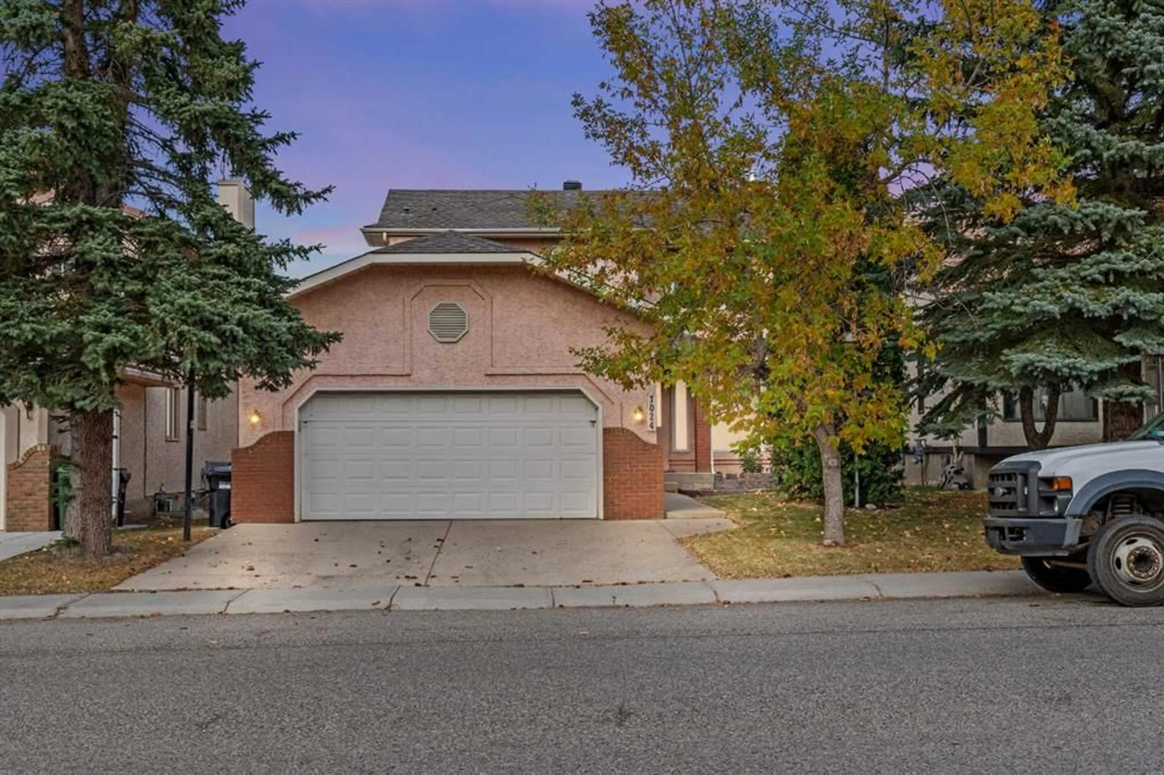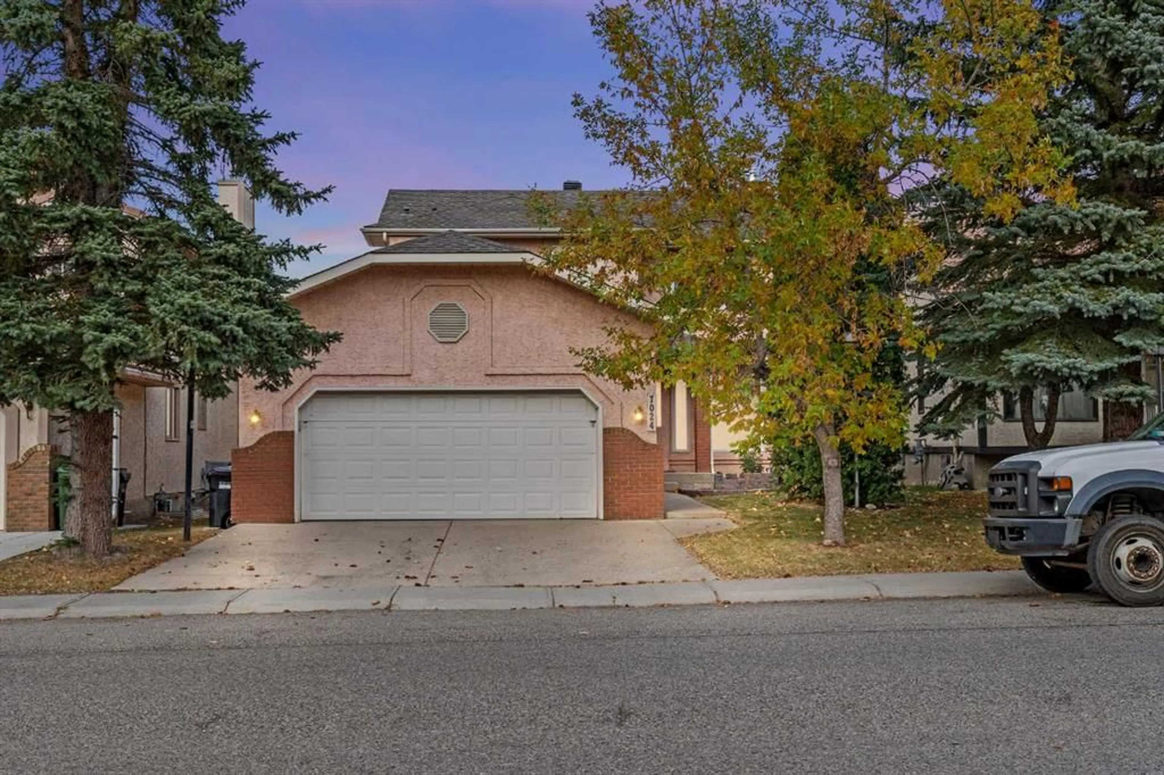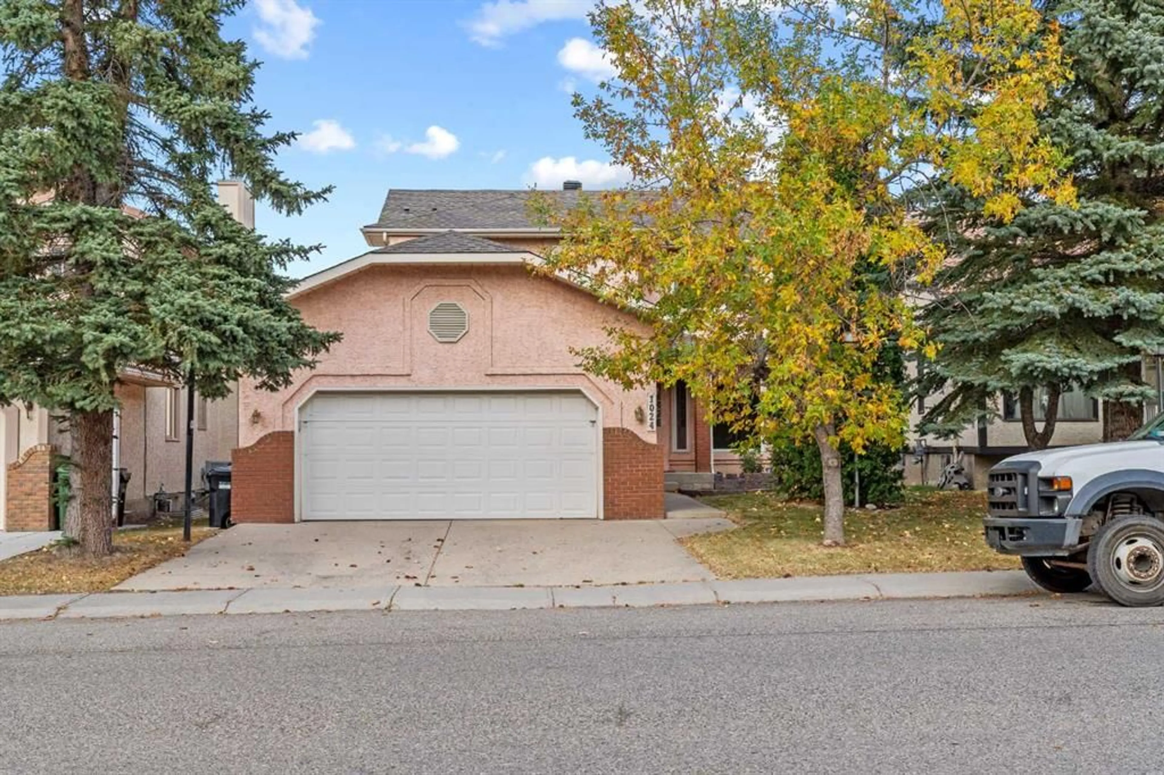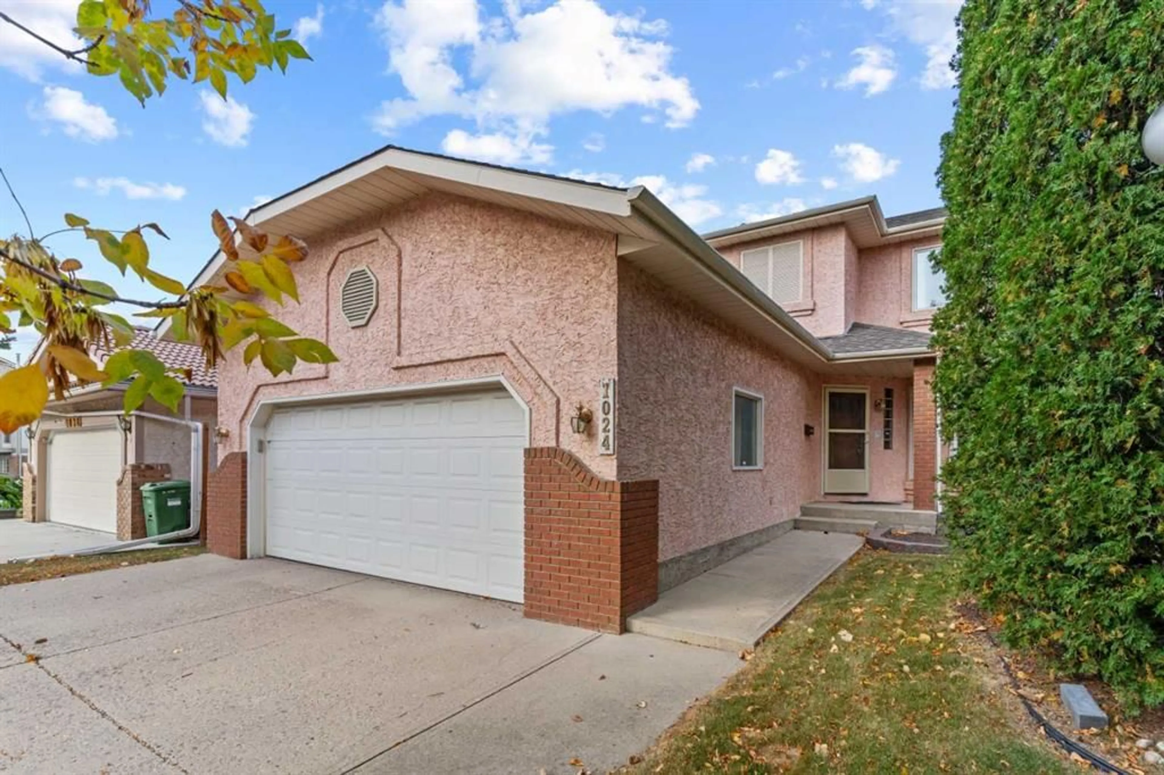1024 Santana Rd, Calgary, Alberta T3K 3M2
Contact us about this property
Highlights
Estimated valueThis is the price Wahi expects this property to sell for.
The calculation is powered by our Instant Home Value Estimate, which uses current market and property price trends to estimate your home’s value with a 90% accuracy rate.Not available
Price/Sqft$316/sqft
Monthly cost
Open Calculator
Description
Located in the sought-after community of Santana Estates, this spacious six-bedroom home has been well maintained by its original owner. The property features a double attached garage, central air conditioning, and a recently replaced furnace for year-round comfort. The main floor includes a separate family room, a bedroom, and a full bathroom with a stand-up shower, suitable for guests or multi-generational living. A formal dining room with French doors can also function as a home office. The kitchen connects to a living room with a fireplace and a breakfast nook, with large windows providing natural light throughout the space. Upstairs includes the primary bedroom with a 5-piece ensuite bathroom, three additional bedrooms, and a 4-piece main bathroom. The fully finished basement offers a large recreation area, a sixth bedroom, and another full bathroom. Outside, the property features a large backyard deck surrounded by mature trees. The home is located near schools, off-leash dog parks, green spaces, and essential amenities, with convenient access to downtown, Country Hills Golf Club, Nose Hill Park, Beddington Trail, Deerfoot Trail, and Stoney Trail.
Property Details
Interior
Features
Main Floor
Bedroom
9`11" x 11`7"Dining Room
9`0" x 11`8"3pc Bathroom
5`5" x 5`1"Family Room
12`11" x 15`0"Exterior
Features
Parking
Garage spaces 2
Garage type -
Other parking spaces 2
Total parking spaces 4
Property History
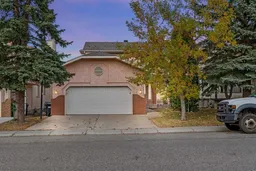 49
49