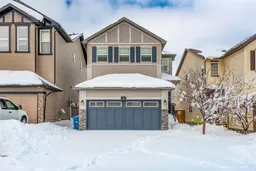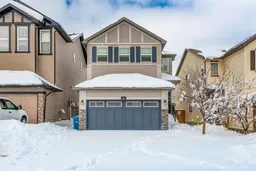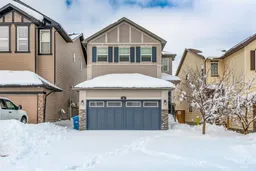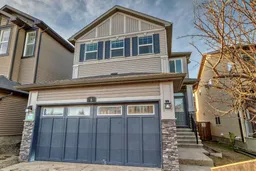BACK ON MARKET Due to Financing... A tastefully updated Detached home located in Sage Hill, one of Calgary’s most desirable communities. This Trico-built gem with over $100,000 spent in recent renovations & upgrades offers modern finishes, spacious layout, luxurious washrooms & brand new Appliances. No Carpet in the house! Over 1,900 sq. ft. of beautifully updated living space. The upper level features 4 spacious bedrooms & 2.5 Bathrooms & a spacious open-concept floor plan. Legal side entrance leading to a separate 2 bedrooms, 1 bathroom illegal unit on the lower level. 2 furnaces with individual temperature controls for upper level and the basement. Perfect for guests, or extended family! Unbeatable location, close to Stoney trail, Public transportation, Sage Hill Crossing and Beacon Hill shopping Center & walking trails. Sitting on a large lot with a spacious backyard, featuring an expansive deck that is perfect for outdoor entertaining, relaxing, or enjoying sunny afternoons with family and friends. The double attached garage adds to the convenience, offering ample space for your vehicles and extra storage.
Whether you’re looking for a move-in ready home, a prime investment opportunity or simply a place to call your own, 8 Sage Valley combines modern living with the benefits of a sought-after location. Don’t miss out on this fantastic opportunity! Book your showing today!
Inclusions: Dishwasher,Microwave,Refrigerator,Stove(s),Washer/Dryer
 34
34





