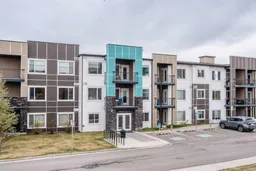Experience modern living in this charming 2-Bedroom + Den condo, situated on the Top floor of the coveted Viridian in Sage Hill. Boasting 761 sq.ft of living space., this South-East Facing apartment offers a spacious Open Concept design with 9-foot high ceilings and In-floor heating. The Bright Living Room provides access to a Balcony looking at the inner courtyard. The Gourmet Kitchen is appointed with Granite countertops, ample cabinets and Stainless Steel Appliances.
The Master Bedroom offers a Walk-in Closet and a 4 pc Ensuite adorned with Granite Counters. A generously sized second Bedroom, an additional 4-piece Bath, and a Den complete the living space. Added conveniences include In-Unit Laundry and an Underground Titled Parking Stall.
Located in the vibrant Sage Hill community, this home is steps away from amenities like Walmart, multiple Shopping Centers, Parks, and extensive Walking Paths. Families will value the proximity to schools such as Kenneth D. Taylor School, Our Lady of Grace School, and Bearspaw Christian School. The area offers easy access to Stoney Trail, Downtown Calgary, and the airport, ensuring seamless connectivity. With nearby gyms, grocery stores, and beautiful green spaces, Sage Hill provides an idyllic balance of convenience and natural beauty. Don’t miss out on this immaculate unit—schedule your viewing today!
Inclusions: Dishwasher,Dryer,Electric Stove,Refrigerator,Washer,Window Coverings
 29
29


