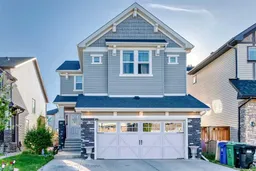Open House Sat 31 May 2025 2.00 pm to 5.00 pm. Stunning luxury home located on a quiet street in the highly desirable community of Sage Hill, offering over 3,400 sq ft of beautifully developed living space. From the moment you enter, you're greeted by a bright and spacious open-concept layout, featuring gleaming hardwood and tile flooring throughout the main level. The large kitchen and dining area is a chef’s dream, complete with an oversized granite-topped island, high-end gourmet appliances, and ample cabinetry for storage and meal prep. The adjacent great room boasts a cozy gas fireplace and custom built-ins, perfect for showcasing your favorite décor or keepsakes. A spacious den/office/bedroom is conveniently located off the main floor, along with a full 3-piece bathroom and a well-designed mudroom leading to the oversized attached garage.
Upstairs, the home continues to impress with a luxurious primary suite that includes a spa-like 6-piece en-suite bathroom and a generous walk-in closet. Two more large bedrooms also feature walk-in closets, and a versatile bonus room with dual entrances offers the perfect space for family movie nights or relaxation. The upper floor also includes a dedicated laundry room.
The fully developed and permitted basement adds exceptional living space, featuring two additional bedrooms, a full bathroom, a spacious media room, and a flexible gym area. The backyard has been professionally landscaped, providing a tranquil setting complete with a beautiful 3-season Sunroom and patio – ideal for outdoor entertaining or family time. Additional features include a water softener, roughed-in central vacuum with toe-kick sweeps in the kitchen and bathrooms, and an oversized driveway that adds convenience and extra parking. This home shows 10/10 and is the perfect blend of luxury, comfort, and practicality for modern family living. *Upgraded shingles to hail resistant shingles, replacement will start at the end of June.
Inclusions: Built-In Oven,Dishwasher,Dryer,Electric Cooktop,Garage Control(s),Microwave,Range Hood,Refrigerator,Washer,Window Coverings
 50
50


