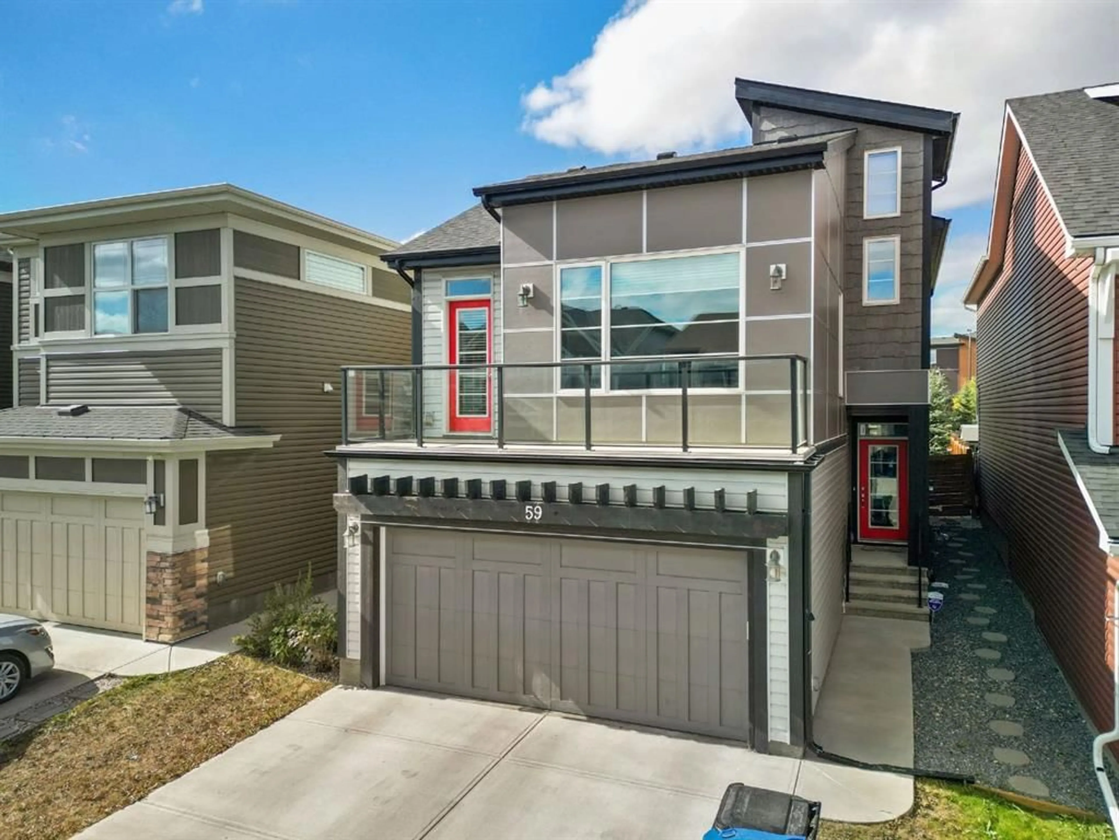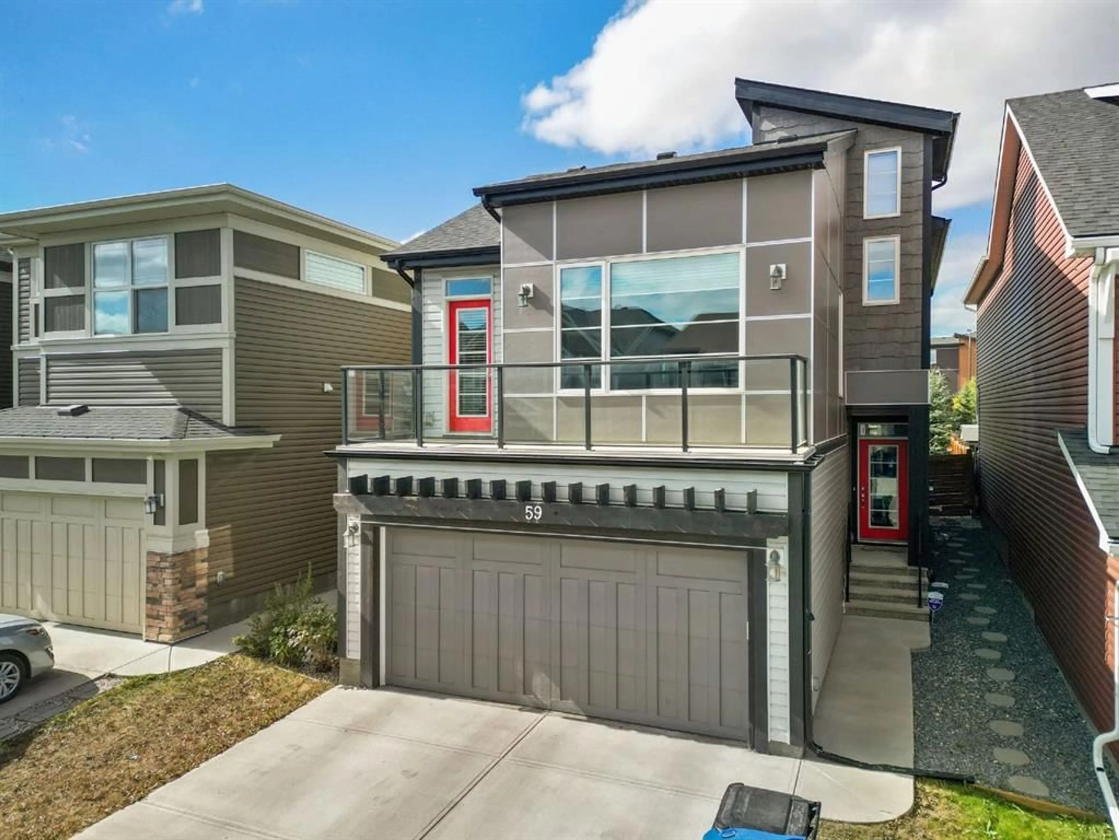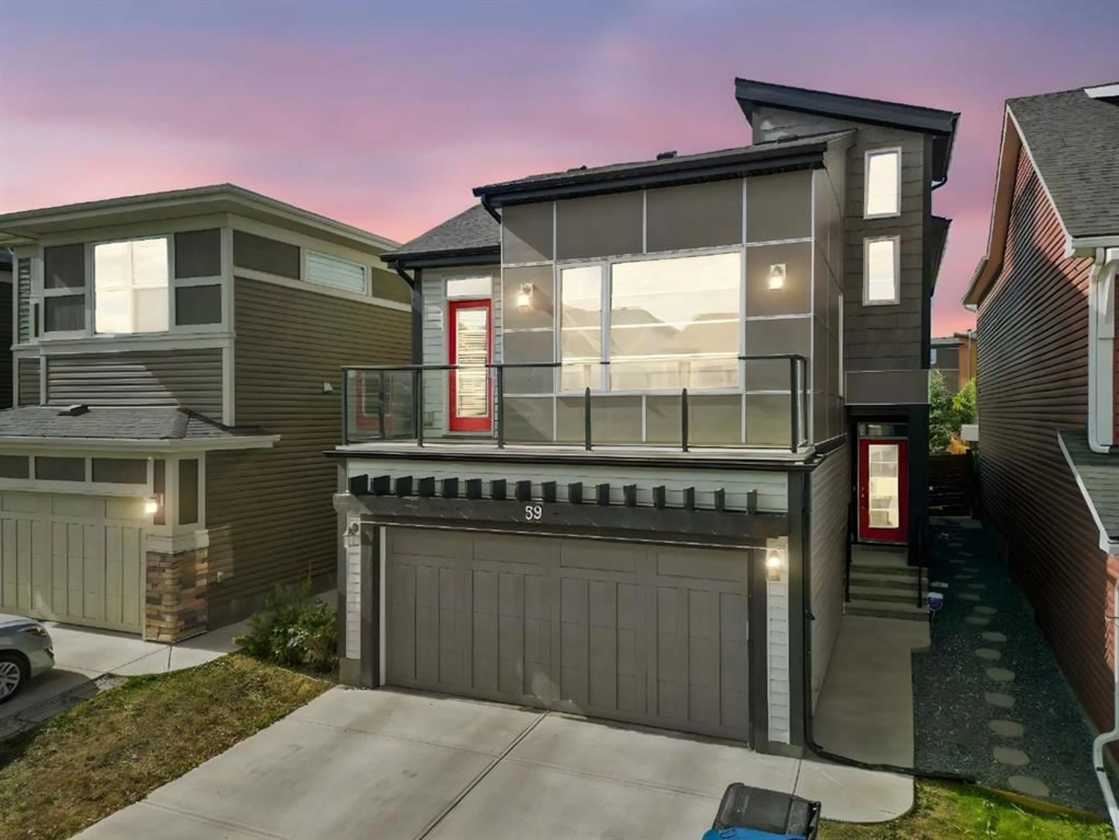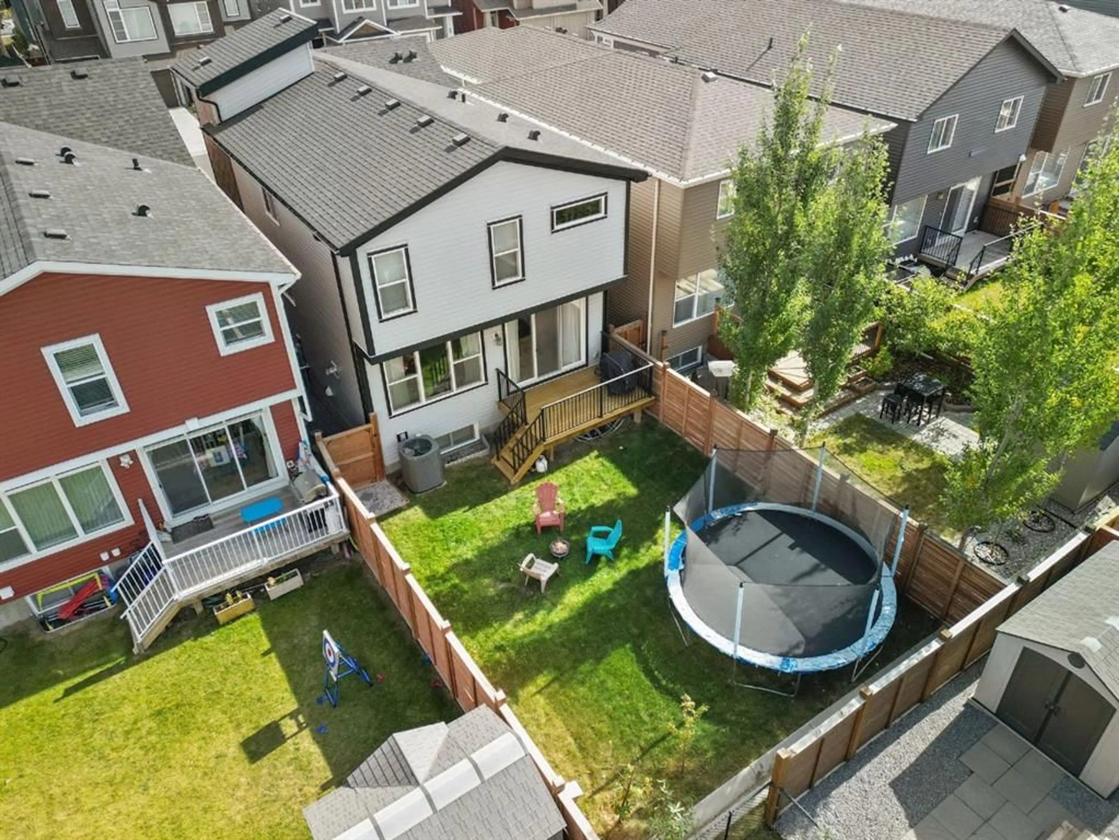59 Sage Bluff Rd, Calgary, Alberta T3R 1T1
Contact us about this property
Highlights
Estimated valueThis is the price Wahi expects this property to sell for.
The calculation is powered by our Instant Home Value Estimate, which uses current market and property price trends to estimate your home’s value with a 90% accuracy rate.Not available
Price/Sqft$350/sqft
Monthly cost
Open Calculator
Description
Welcome to 59 Sage Bluff Road! This gorgeous family home is perfect. With a west-facing backyard that partially backs onto a green space and park, this house is the ideal place to call home. Upon entering, you are immediately welcomed by an abundance of natural light and a stunning kitchen, perfect for everyday meals or hosting family and friends. The main level is made complete with a fireplace, space for the entire family, a powder room and access to your sunny backyard and patio. Head up a half flight of stairs into a massive family room, boasting vaulted ceilings and access to your second-level patio. Head up the other half flight of stairs, and you will find your private retreat, which provides ample space for a king-sized bed, a large walk-in closet and a stunning primary bathroom. Upstairs is complete with two additional bedrooms, a 4-piece bathroom and a perfectly laid out laundry room. In the basement, you will find a fourth bedroom, a large rec room, an additional four-piece bath and a home office. This home features a well-thought-out floor plan and ample room for storage, making your everyday life easier. Don't miss your chance to call this place home and schedule your private tour today.
Property Details
Interior
Features
Main Floor
2pc Bathroom
0`0" x 0`0"Kitchen
9`4" x 14`5"Great Room
13`1" x 22`7"Dining Room
9`4" x 12`0"Exterior
Features
Parking
Garage spaces 2
Garage type -
Other parking spaces 2
Total parking spaces 4
Property History
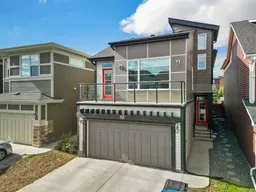 48
48
