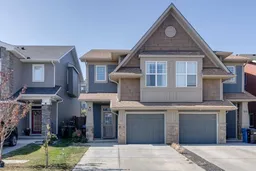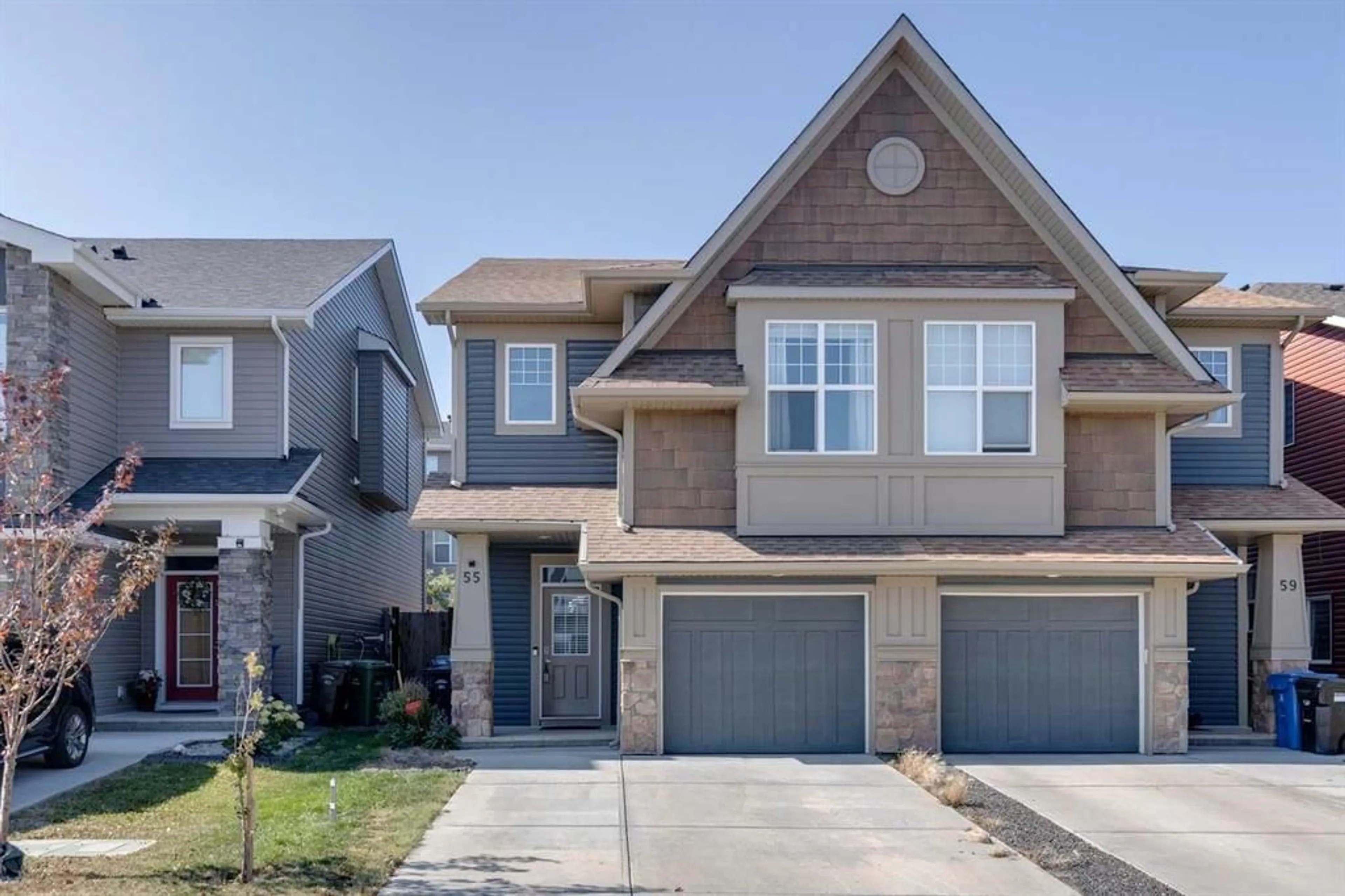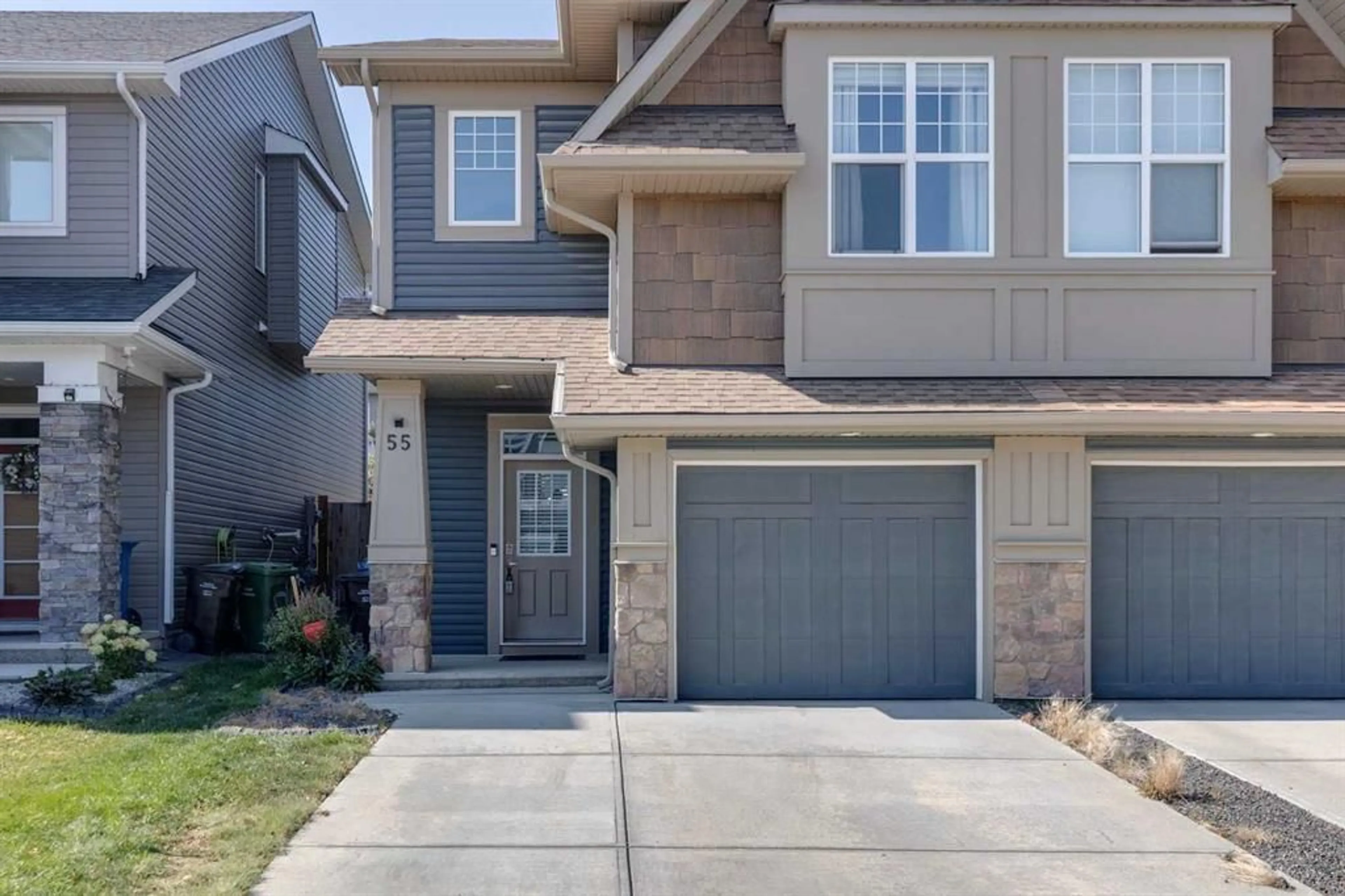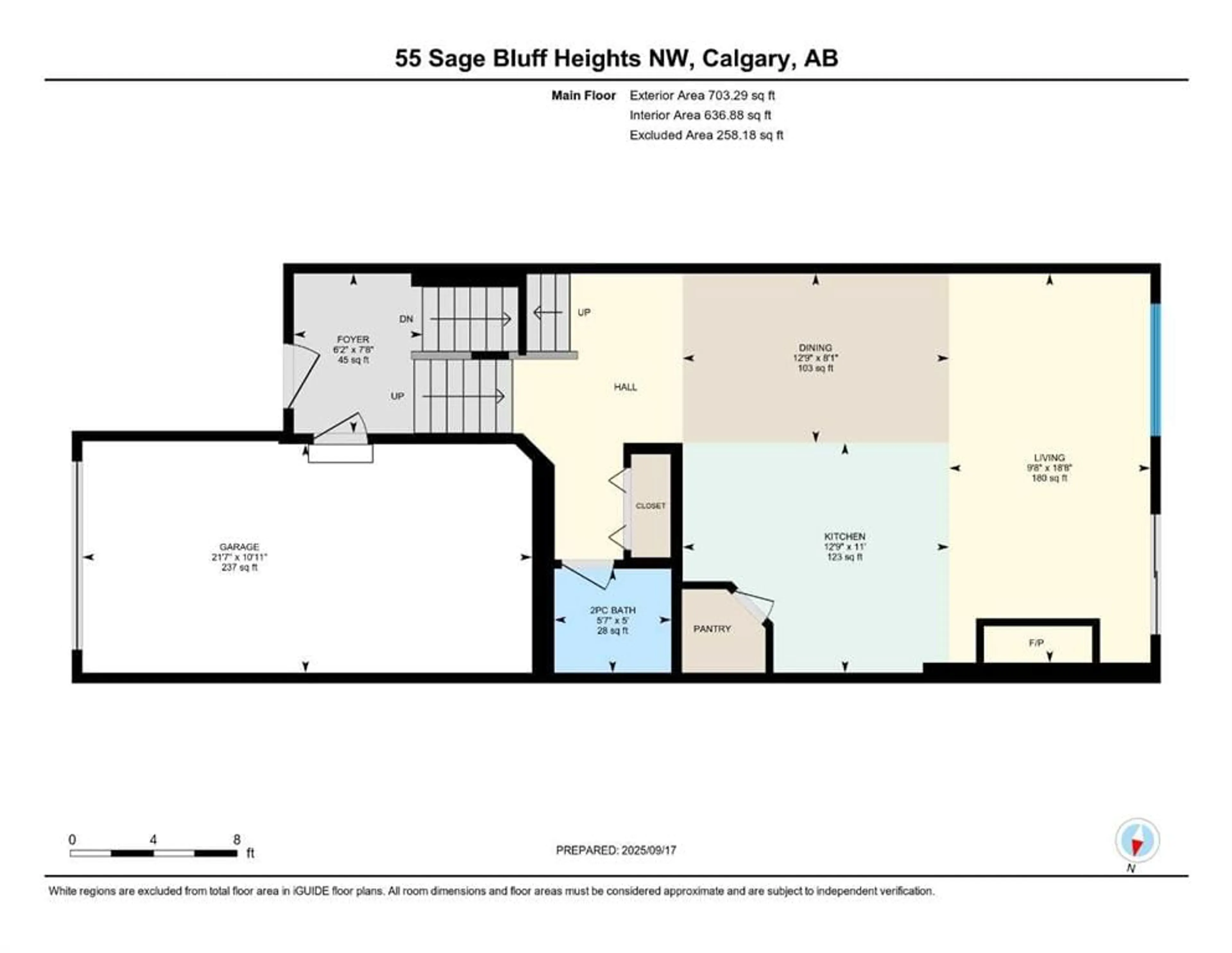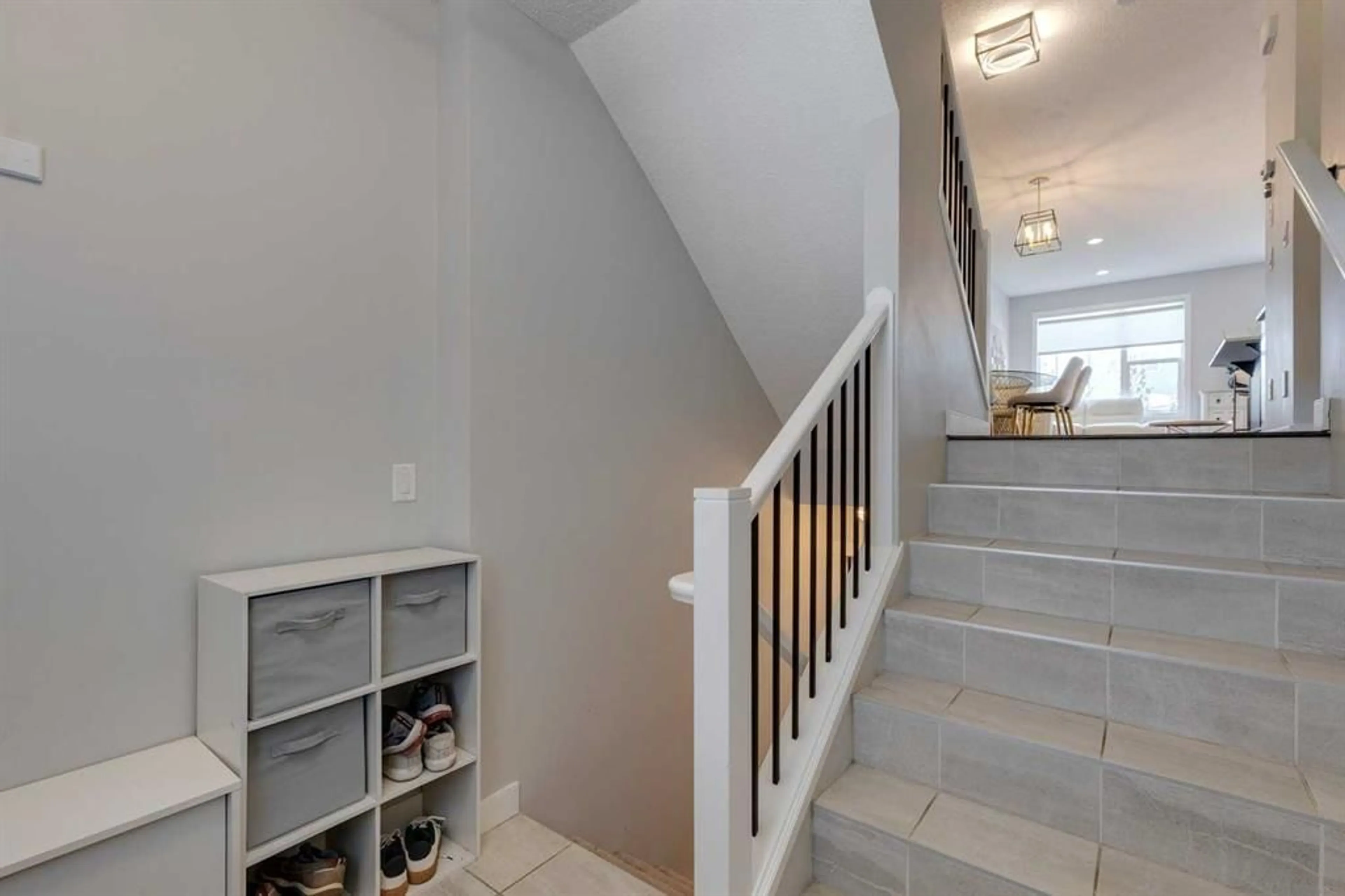55 Sage Bluff Hts, Calgary, Alberta T3R 1T3
Contact us about this property
Highlights
Estimated valueThis is the price Wahi expects this property to sell for.
The calculation is powered by our Instant Home Value Estimate, which uses current market and property price trends to estimate your home’s value with a 90% accuracy rate.Not available
Price/Sqft$352/sqft
Monthly cost
Open Calculator
Description
Welcome to 55 Sage Bluff Heights NW, a thoughtfully designed semi-detached home quietly nestled on a desirable street in the heart of Sage Hill. Enter directly from the front-attached garage into a bright, open-concept main floor that’s perfectly suited for both daily living and entertaining. A defined dining area leads seamlessly into the spacious kitchen, featuring a large central island, ample cabinetry and counter space, and a convenient pantry. The inviting living room is anchored by a cozy fireplace and opens onto a private backyard retreat, complete with an elevated deck and a lower brick patio with gazebo—an ideal setting for relaxing summer evenings. Just a few steps up, the primary bedroom is set apart for added privacy and showcases soaring ceilings, oversized windows, a generous walk-in closet, and a 4-piece ensuite. The upper level continues to impress with a central bonus room, convenient laundry with additional crawl space storage, two well-sized bedrooms, and another full 4-piece bathroom. The lower level offers excellent potential for future development, already equipped with a bathroom rough-in and a large egress window. Additional features include central air conditioning, completed exterior hail repairs, central vacuum with attachments, and a new patio and gazebo. Located in the family-friendly community of Sage Hill, this home delivers a perfect blend of comfort, functionality, and style. Book your showing today and see it for yourself.
Property Details
Interior
Features
Main Floor
Living Room
18`8" x 9`8"Kitchen
12`9" x 11`0"Dining Room
12`9" x 8`1"2pc Bathroom
5`7" x 5`0"Exterior
Features
Parking
Garage spaces 1
Garage type -
Other parking spaces 1
Total parking spaces 2
Property History
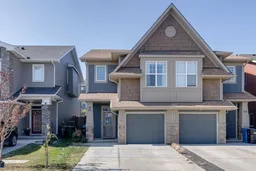 40
40