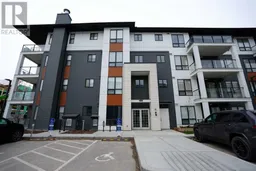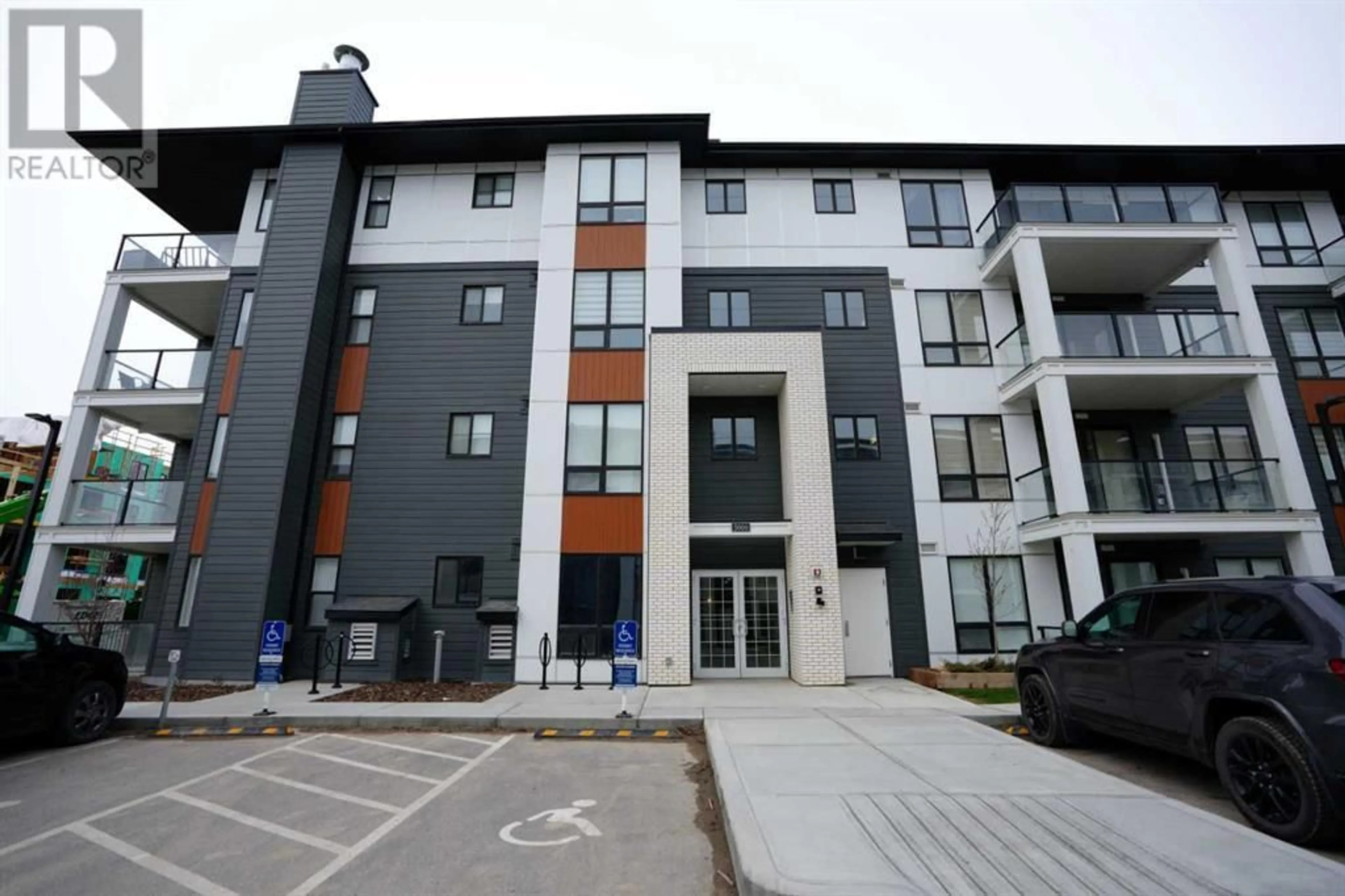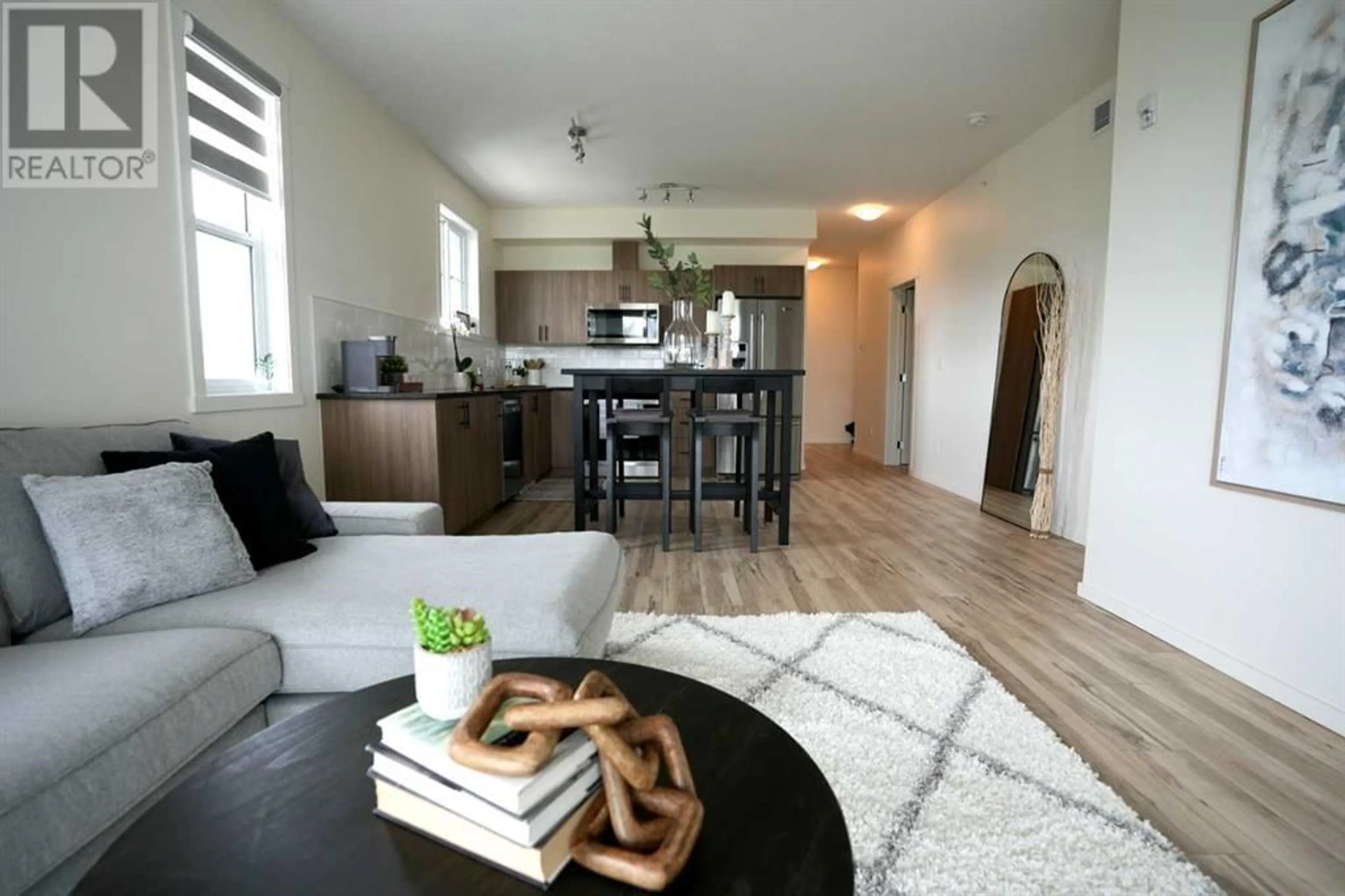5404 15 Sage Meadows Landing NW, Calgary, Alberta T3P1K6
Contact us about this property
Highlights
Estimated ValueThis is the price Wahi expects this property to sell for.
The calculation is powered by our Instant Home Value Estimate, which uses current market and property price trends to estimate your home’s value with a 90% accuracy rate.Not available
Price/Sqft$475/sqft
Days On Market18 days
Est. Mortgage$1,718/mth
Maintenance fees$352/mth
Tax Amount ()-
Description
Welcome to your future home at 5404 15 Sage Meadows Landing NW!This stunning corner unit offers the epitome of modern living with its open concept floor plan, boasting 9-foot ceilings that enhance the spaciousness of every room. As you step inside, you're greeted by the sleek elegance of quartz countertops adorning the kitchen, creating an inviting space for culinary adventures and gatherings.With 2 bedrooms and 2 baths, including a luxurious ensuite in the primary bedroom, comfort and convenience are paramount. Natural light floods the living spaces from both sides, illuminating the contemporary design and creating a warm, inviting ambiance throughout.Step outside onto the expansive 10-foot patio and soak in the serene surroundings, a perfect spot for morning coffee or evening relaxation. And with the top floor location, enjoy the peace of mind of having no neighbors above you.Convenience is key with this location, situated close to Creekside Shopping Center, Stoney Trail, and an array of amenities including Co-Op, Walmart, T&T, and Costco. Explore the nearby walking paths winding around the area, leading to a picturesque storm pond, ideal for leisurely strolls and outdoor enjoyment.Additional features include in-unit laundry, ensuring practicality meets luxury, while the mudroom-style entrance provides a seamless transition into your urban oasis.Don't miss your chance to experience contemporary living at its finest in this coveted corner unit. Schedule your showing today and make 5404 15 Sage Meadows Landing NW your new address! (id:39198)
Property Details
Interior
Features
Main level Floor
Primary Bedroom
14.17 ft x 9.83 ftOther
10.17 ft x 10.08 ft3pc Bathroom
7.58 ft x 4.92 ft3pc Bathroom
7.42 ft x 4.92 ftExterior
Parking
Garage spaces 1
Garage type Underground
Other parking spaces 0
Total parking spaces 1
Condo Details
Inclusions
Property History
 37
37



