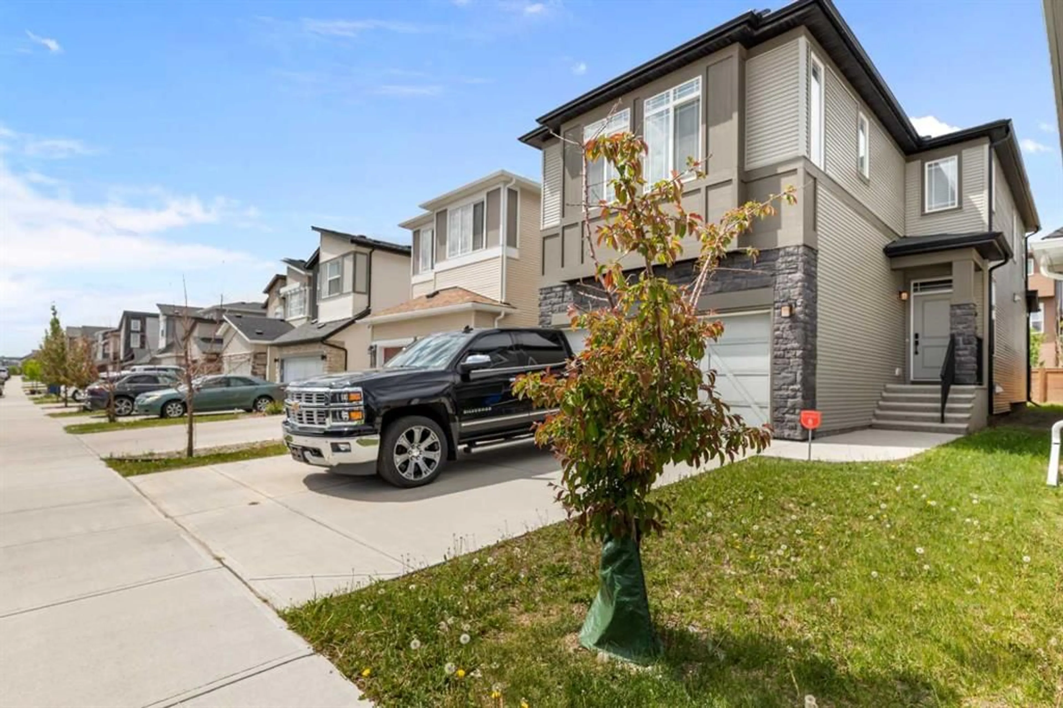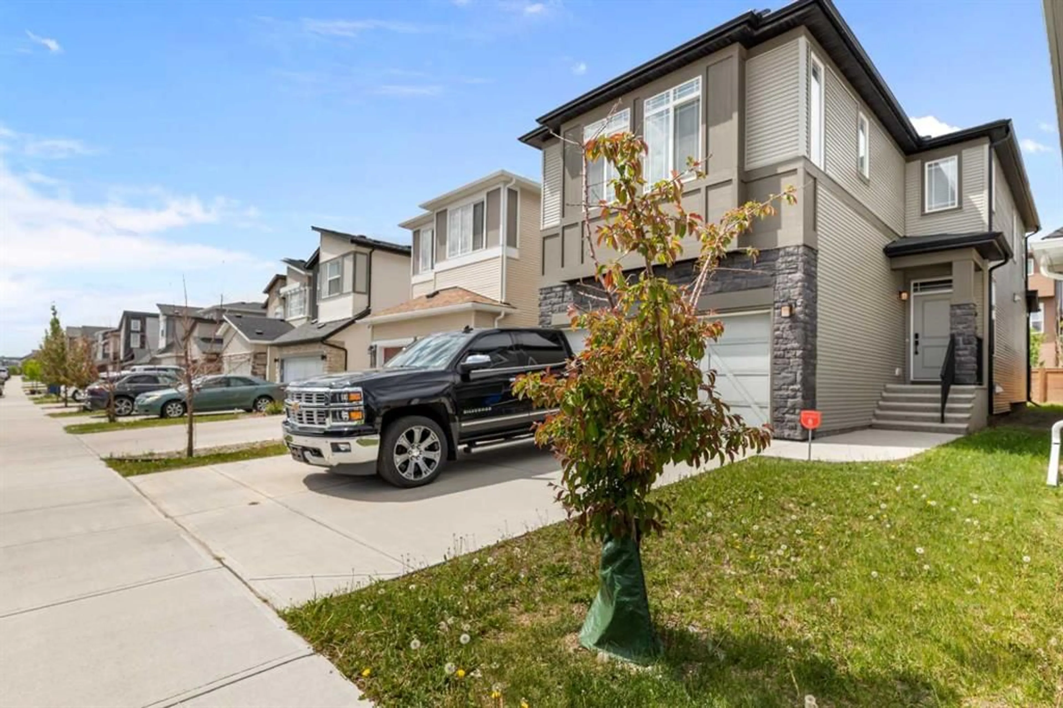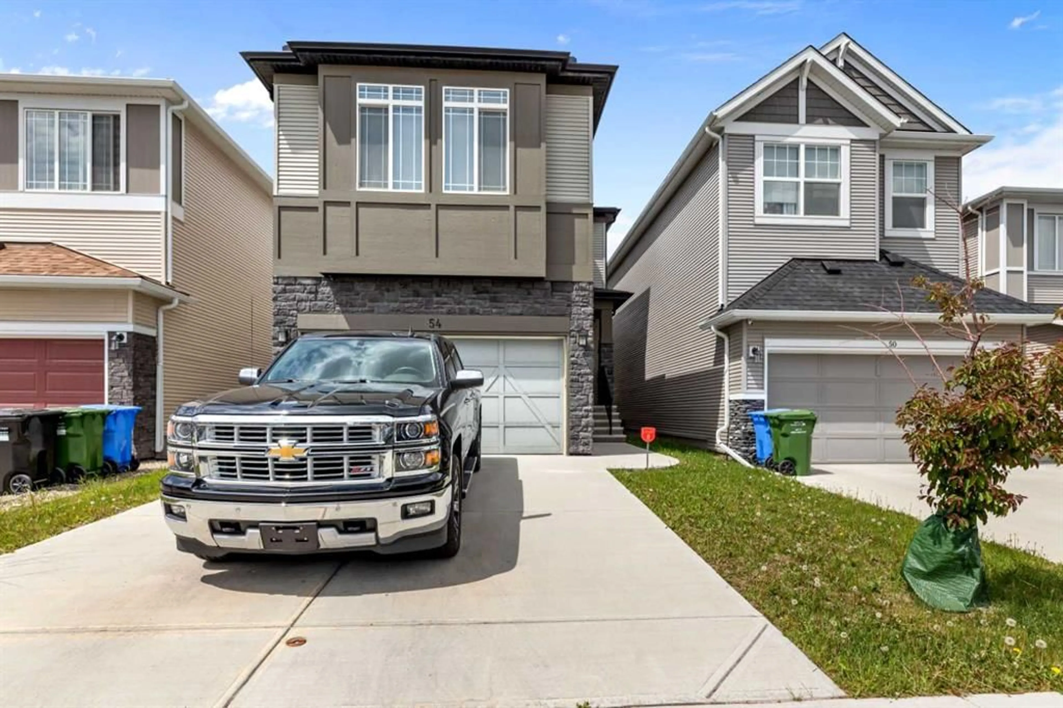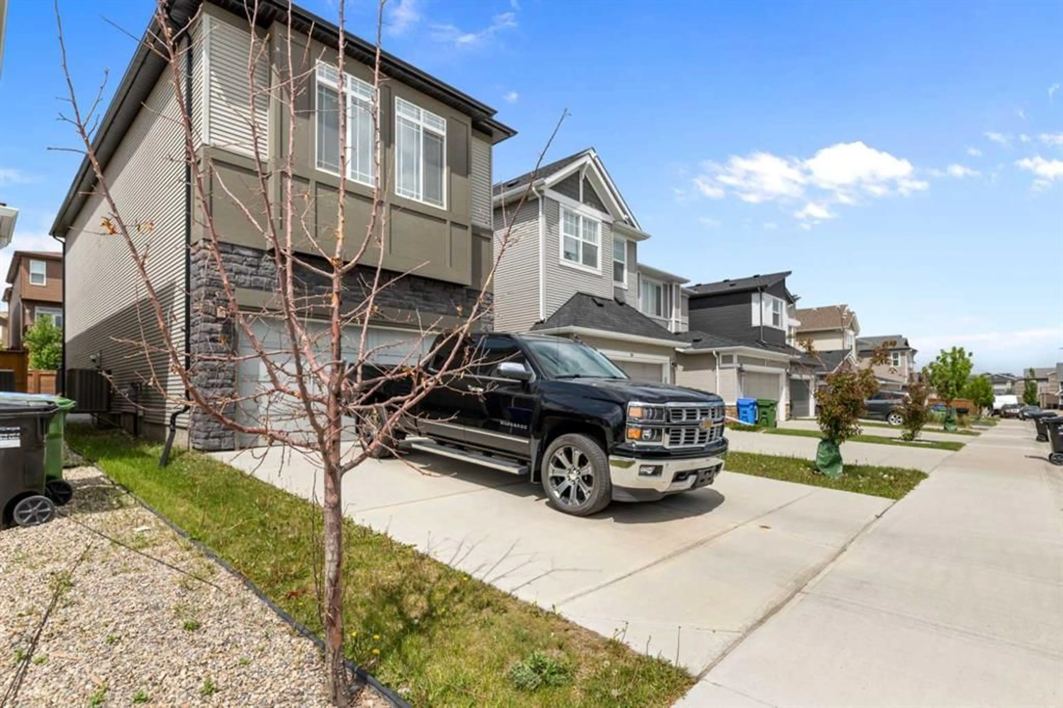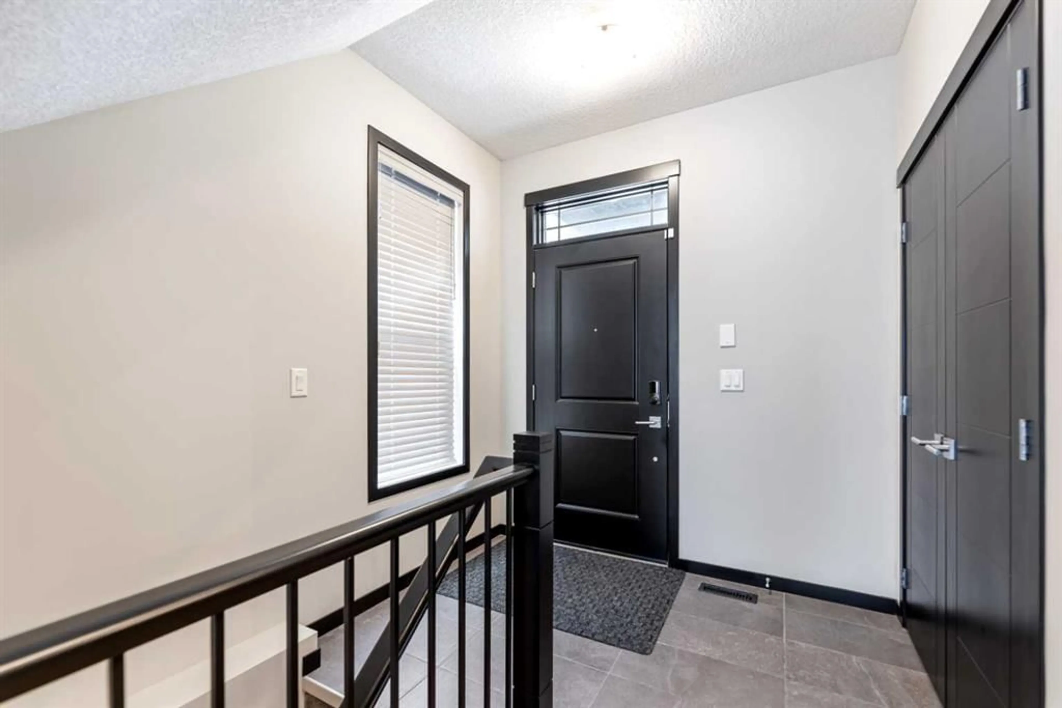54 Sage Bluff Rise, Calgary, Alberta T3R 1T4
Contact us about this property
Highlights
Estimated valueThis is the price Wahi expects this property to sell for.
The calculation is powered by our Instant Home Value Estimate, which uses current market and property price trends to estimate your home’s value with a 90% accuracy rate.Not available
Price/Sqft$331/sqft
Monthly cost
Open Calculator
Description
One of the best homes for the price in the desirable community of Sage Hill, this beautifully appointed home offers just over 2,000 sq ft of thoughtfully designed living space. Built in 2018, the main floor features an open concept layout with engineered hardwood flooring and numerous upgrades throughout. At the heart of the home is a striking expanded island with a saddle granite countertop, breakfast bar, and built-in wine fridge, surrounded by ample cabinetry, a gas cooktop, and a convenient walkthrough pantry. The spacious dining area is ideally positioned next to patio doors that open onto the west-facing deck, perfect for enjoying afternoon sun and evening gatherings. The open living room is bright and welcoming, complete with a gas fireplace and large windows. Upstairs, a generous family room provides additional space to relax or entertain. The primary bedroom includes a 5-piece ensuite with dual sinks, a soaker tub, a separate shower, and a walk-in closet. Two additional bedrooms, a large laundry room, and another full bathroom complete the upper level. The basement remains unfinished, offering excellent potential for future development. Additional features include a double attached garage and a driveway with space for two more vehicles. Ideally located close to playgrounds, shopping, and transit, this is a fantastic opportunity to own a modern and stylish home in a thriving community.
Property Details
Interior
Features
Main Floor
Living Room
14`11" x 12`11"Dining Room
12`11" x 10`2"Kitchen
15`1" x 9`11"Pantry
5`4" x 5`4"Exterior
Features
Parking
Garage spaces 2
Garage type -
Other parking spaces 2
Total parking spaces 4
Property History
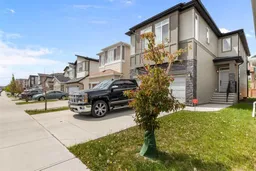 35
35
