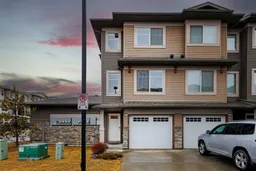This inviting corner unit townhome offers an exceptional blend of comfort, functionality, and convenience. With scenic walking paths just steps from your door and an abundance of nearby amenities—including shopping, dining, schools, and recreational facilities—everyday living here is effortlessly enjoyable. Step inside and discover a thoughtfully designed layout that maximizes both space and versatility. The lower level, with 322 sqft below grade, welcomes you with a generous flex room—perfect for a home office, gym, or creative space—along with a bathroom rough-in and an impressive amount of storage to keep everything organized and out of sight. Upstairs, the heart of the home features a stylish and highly functional kitchen. Anchored by a central island, the kitchen boasts gleaming granite countertops, stainless steel appliances, and a corner pantry that offers ample space for all your culinary essentials. Just off the kitchen, the bright and airy eating nook is ideal for casual meals and morning coffee, thanks to its open flow and natural light. The spacious living room invites you to relax and unwind, offering direct access to a private back deck that steps down into a lush green space. Upstairs, the home showcases an impressive double primary suite layout. One suite features a luxurious 4-piece ensuite with a walk-in shower and double vanity, complemented by a generous double closet. The second suite offers its own 4-piece ensuite and a generous walk-in closet, ensuring comfort and privacy for all. Adding to the home's practicality is the convenient upper-level laundry with additional storage space. Beautifully appointed and perfectly positioned, this corner unit is the ideal blend of peaceful retreat and urban accessibility—ready to welcome you home.
Inclusions: Dishwasher,Dryer,Microwave,Refrigerator,Stove(s),Washer
 32
32


