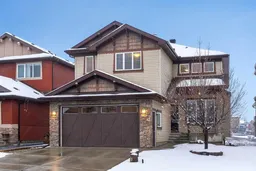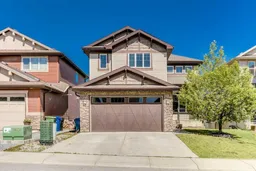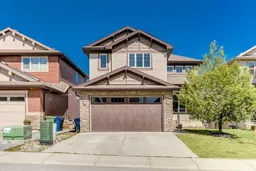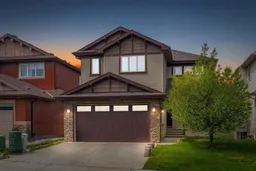ELEGANT CUSTOM RESIDENCE WITH WALKOUT BASEMENT & SERENE ENVIRONMENTAL RESERVE VIEWS!
This exquisite property built by Greenboro homes boasts over 3600 sqft of impressive array of upscale features, including:
- A gourmet kitchen with a sprawling 11' centre island, rich maple cabinetry, superior-grade appliances.
- The crowning glory is the lavish 5-piece master ensuite, complete with a rejuvenating jacuzzi tub and spa-inspired amenities - the ultimate sanctuary for relaxation and rejuvenation.
- Bonus room includes built-in home theatre with sound-proof walls in all bedrooms upstairs.
- House features two gas fireplaces, a double-sided on main level and, second fireplace in the Bonus/Family Room upstairs.
- Some key noteworthy upgrades include, California slate tiles, hardwood flooring, built-in desks, AIR-CONDITIONING unit, heated & insulated garage, Hunter Douglas blinds and the list goes on (come see it to believe it).
- High ceilings in the beautifully finished WALKOUT basement with independent thermostat
- Spacious bedrooms with WALK-IN closets.
- Newer Dual Controlled FURNACE (2019), and Hot Water Tank (2020).
Nestled against a picturesque environmental reserve, this stunning property offers a tranquil retreat from the stresses of everyday life. Don't miss this exceptional opportunity to own a truly unique and luxurious residence!
Inclusions: Built-In Oven,Central Air Conditioner,Dishwasher,Induction Cooktop,Microwave,Range Hood,Refrigerator,Washer/Dryer,Washer/Dryer Stacked
 47
47





