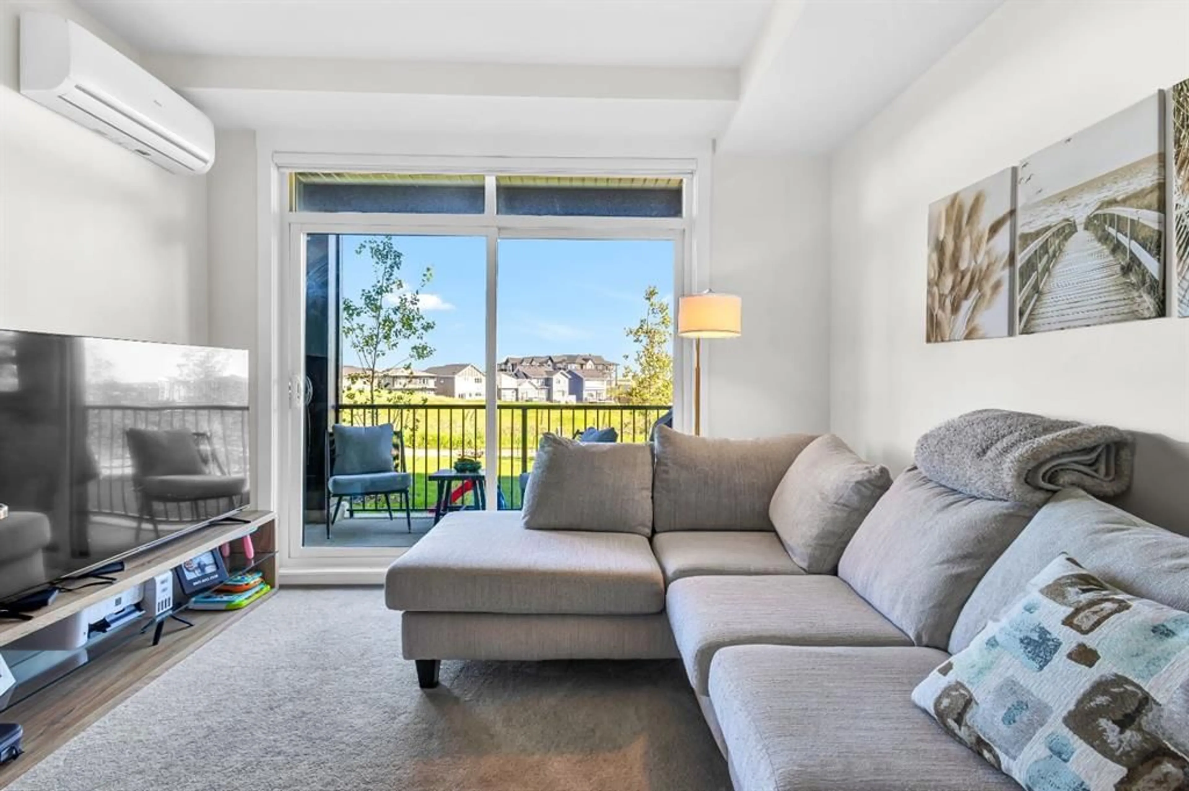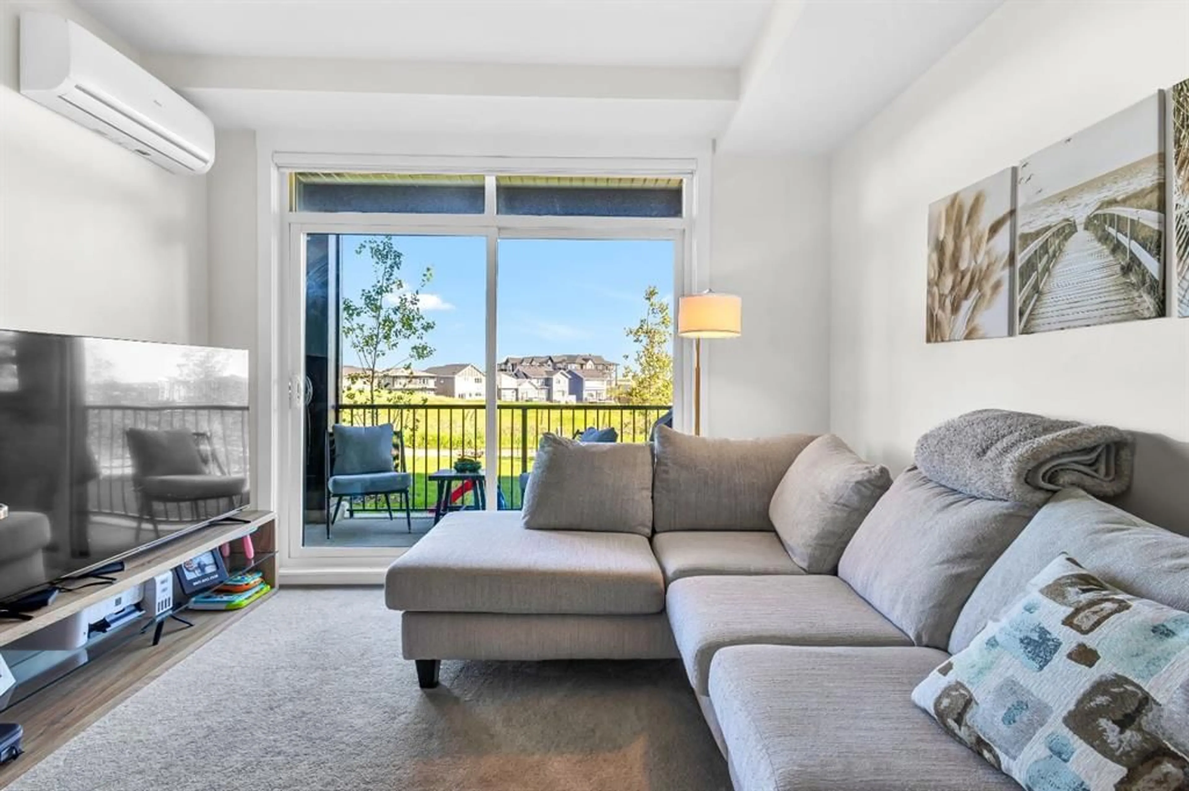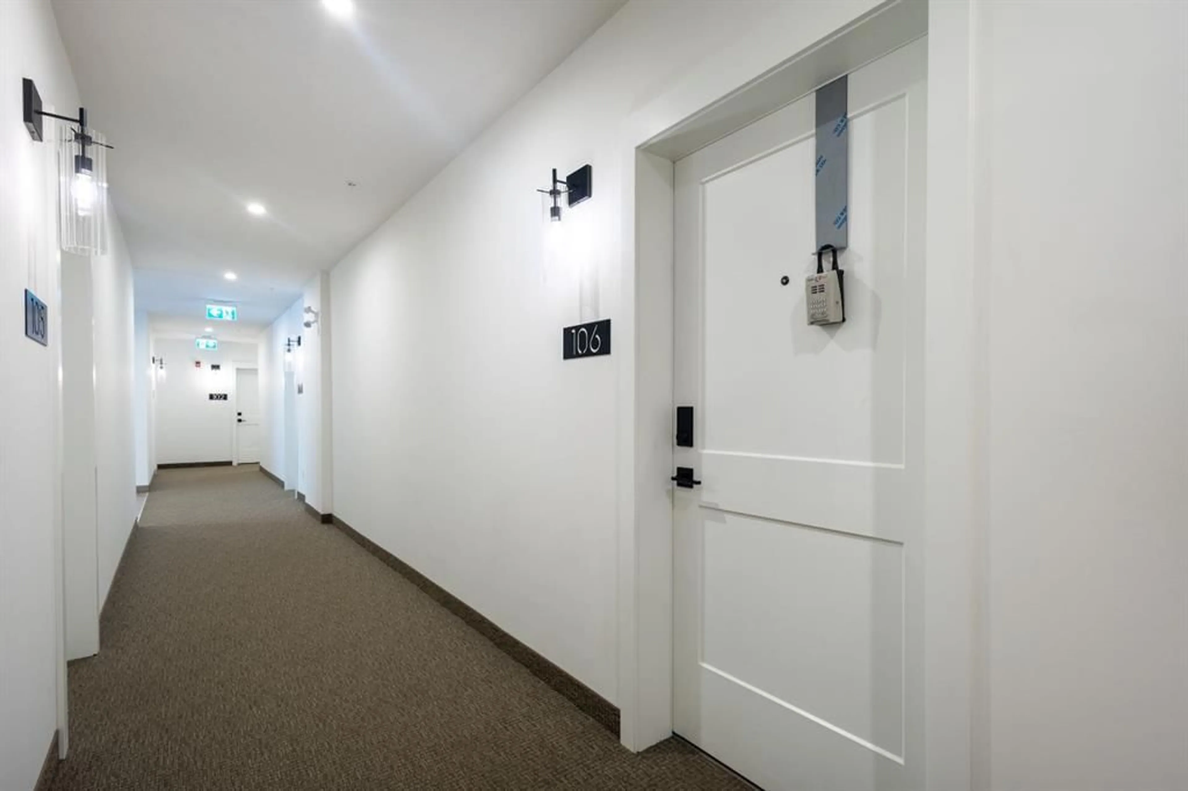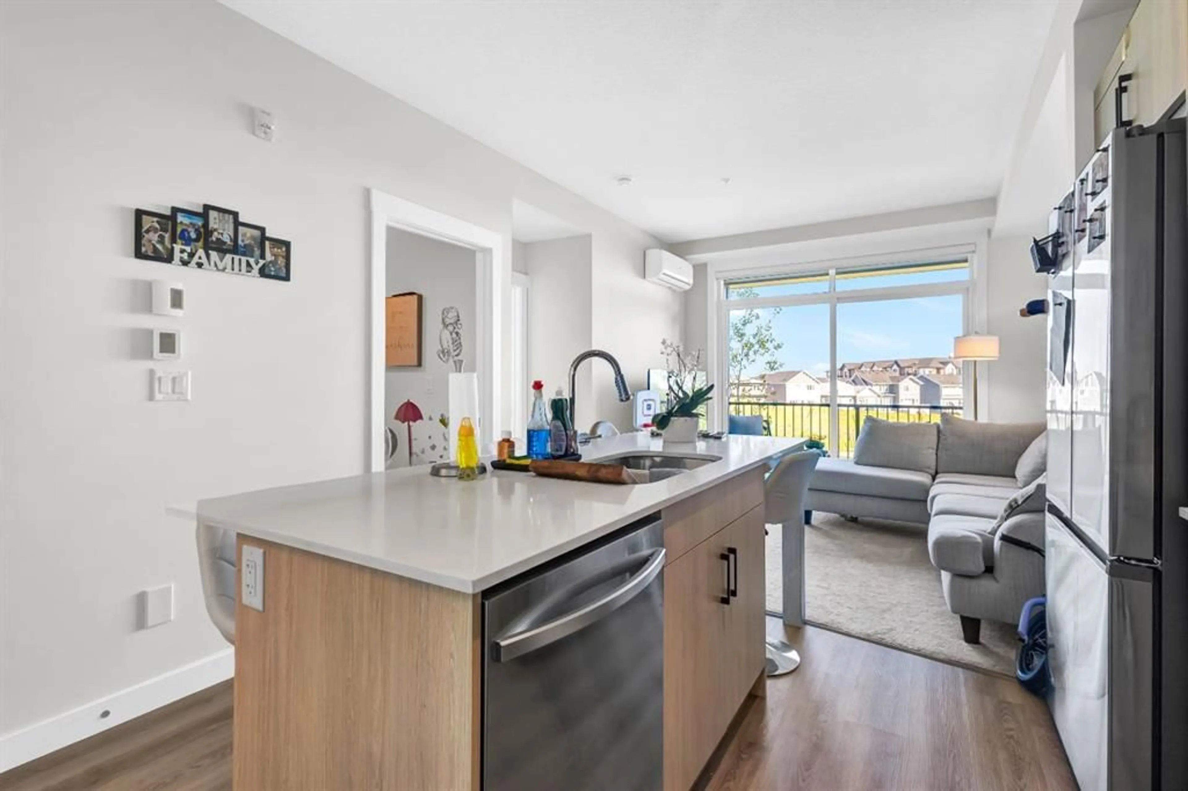50 Sage Hill Walk #106, Calgary, Alberta t3r2e8
Contact us about this property
Highlights
Estimated valueThis is the price Wahi expects this property to sell for.
The calculation is powered by our Instant Home Value Estimate, which uses current market and property price trends to estimate your home’s value with a 90% accuracy rate.Not available
Price/Sqft$552/sqft
Monthly cost
Open Calculator
Description
Unit 106, 50 Sage Hill Walk NW | 588 sq. ft. | West-Facing Patio | Titled Parking + Storage. Welcome to Sage Hill Park, where modern living meets everyday convenience. This ground-floor 2-bedroom, 1-bathroom condo offers 588 sq. ft. of thoughtfully designed space with a bright open-concept layout. The west-facing exposure fills the home with natural light, while the highlight of this unit is the large private patio backing onto the scenic valley—the perfect spot to relax, entertain, or enjoy the evening sunset. The condo includes titled parking and an assigned storage locker, providing secure and practical solutions for urban living. Inside, you’ll find a modern kitchen with stainless steel appliances and plenty of cabinetry, a cozy living area, a full 4-piece bathroom, and in-suite laundry for added convenience. This unbeatable location places you within walking distance to everything you need: T&T Supermarket, Walmart, Co-op, Dollarama, Shoppers Drug Mart, Tim Hortons, McDonald’s, Edo Japan, Kinjo Sushi, Subway, State & Main, Browns Socialhouse, and more. Parks, fitness centres, and everyday services are also just minutes away, making this an ideal home for both comfort and lifestyle. Perfect for first-time buyers, downsizers, or investors, this condo offers the rare combination of privacy, modern design, and unbeatable access to nearby amenities.
Property Details
Interior
Features
Main Floor
Kitchen
39`0" x 24`7"Dining Room
45`11" x 23`11"Living Room
39`0" x 22`8"Bedroom - Primary
26`7" x 33`6"Exterior
Features
Parking
Garage spaces -
Garage type -
Total parking spaces 1
Condo Details
Amenities
Elevator(s), Snow Removal, Trash, Visitor Parking
Inclusions
Property History
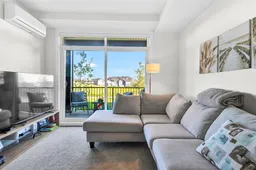 22
22
