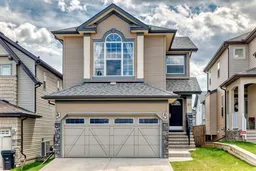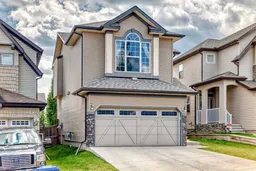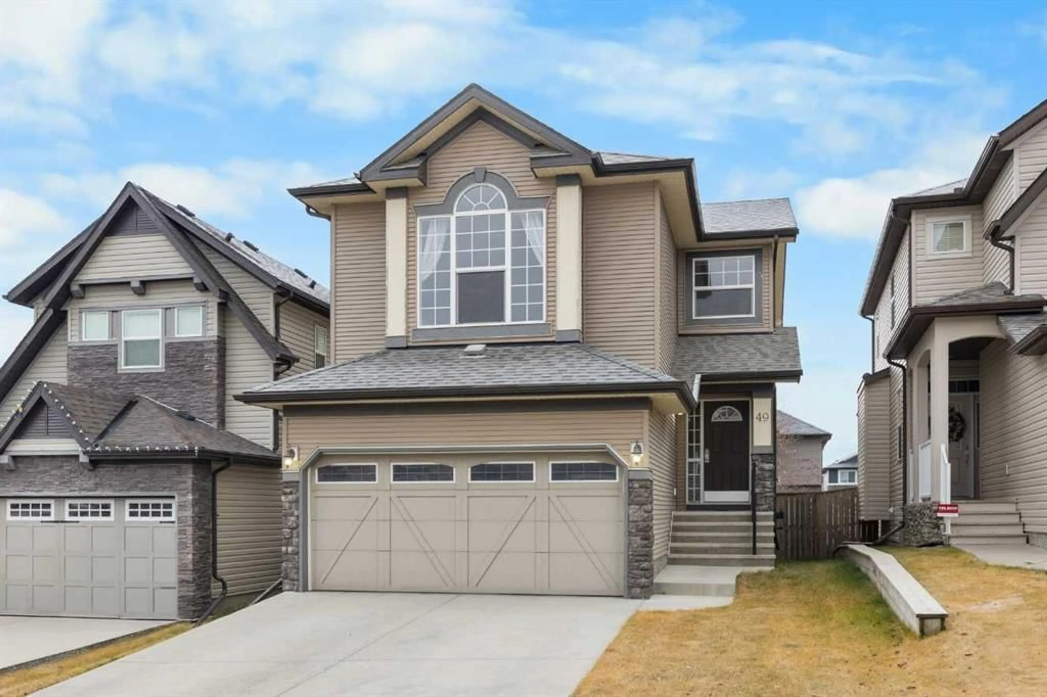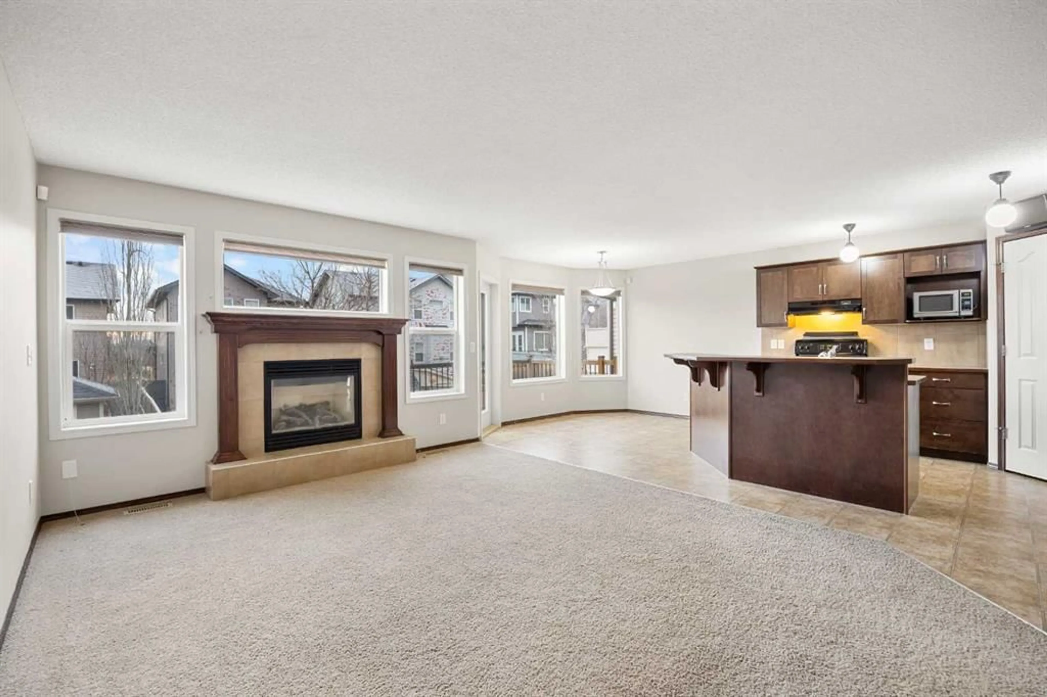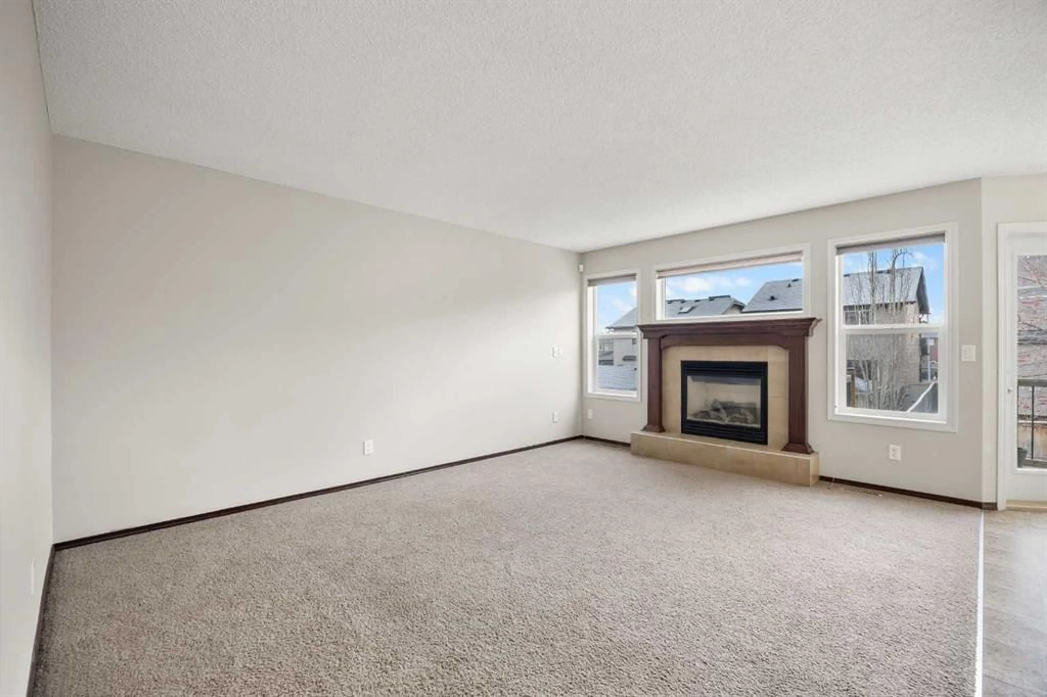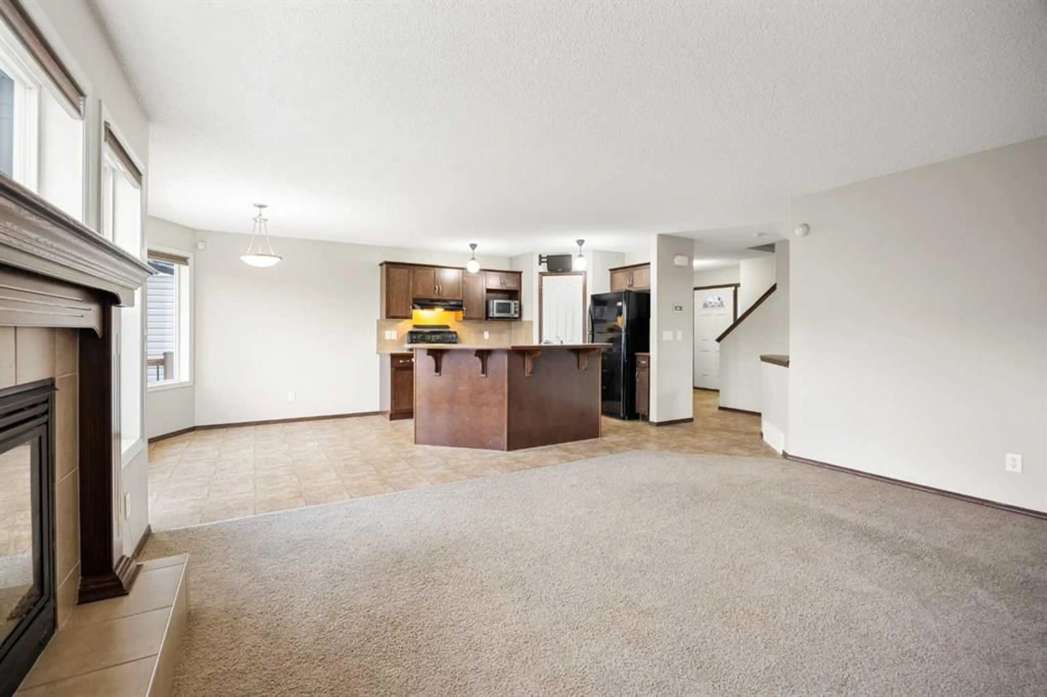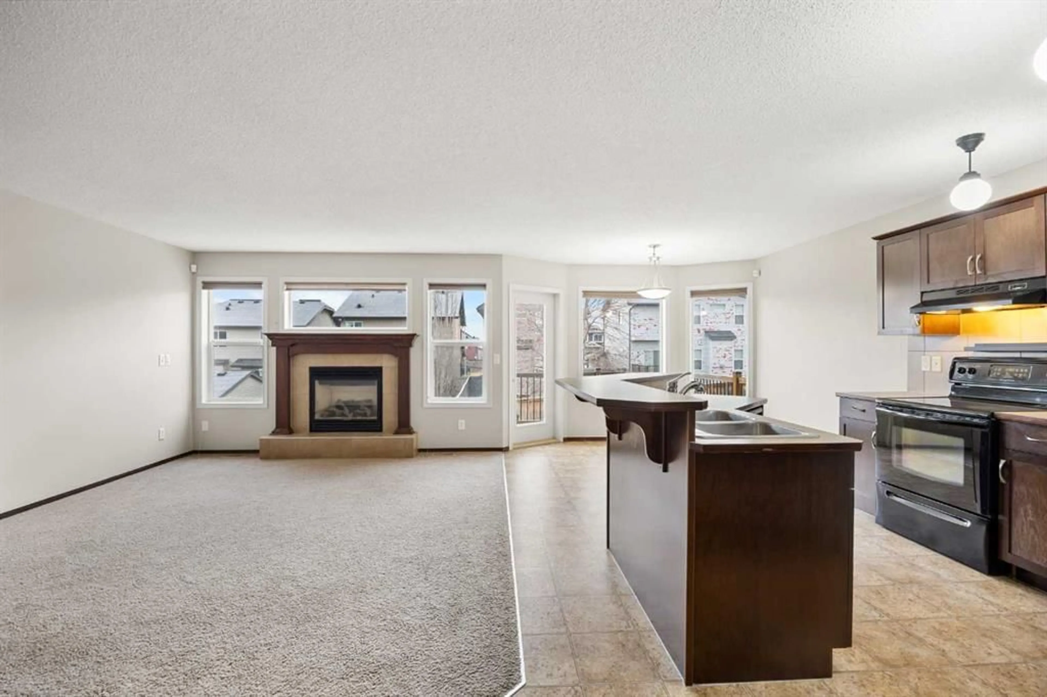49 Sage Valley Manor, Calgary, Alberta T3R 0E6
Contact us about this property
Highlights
Estimated valueThis is the price Wahi expects this property to sell for.
The calculation is powered by our Instant Home Value Estimate, which uses current market and property price trends to estimate your home’s value with a 90% accuracy rate.Not available
Price/Sqft$367/sqft
Monthly cost
Open Calculator
Description
Nestled on a quiet street in the desirable Sage Valley community, this stunning 2-storey home offers 1,685 sq. ft. of bright, South East facing living space designed for modern family living. Featuring 3 bedrooms, a massive Bonus Room, and 2.5 baths, the home combines space, comfort, and functionality throughout. The spacious Living Room is anchored by a cozy gas fireplace and flows seamlessly into the Kitchen with a centre island and raised eating bar, pantry, and abundant cabinetry. The Dining Room opens to a two-tier deck and a generous South East facing landscaped backyard, perfect for entertaining or enjoying quiet mornings outdoors. The main floor is complete with a convenient powder room, main-level laundry, and a double attached garage. On the upper level, the massive Bonus Room with soaring 10-ft ceilings and an electric fireplace offers a versatile space for family entertainment or a home office. The well-appointed Primary Bedroom includes a walk-in closet and a 4-pc ensuite, while 2 additional bedrooms share a full 4-pc bath. The basement is unfinished with a large window, ready for your personal touch and future development. Ideally located just minutes from Sage Hill Crossing, T&T Supermarket, Costco, Walmart, Co-op, parks, schools, and major routes including Stoney Trail and Shaganappi Trail, this home offers the perfect blend of convenience and lifestyle.
Property Details
Interior
Features
Main Floor
Living Room
16`0" x 12`2"Kitchen
12`3" x 9`10"Dining Room
10`9" x 8`2"2pc Bathroom
0`0" x 0`0"Exterior
Features
Parking
Garage spaces 2
Garage type -
Other parking spaces 2
Total parking spaces 4
Property History
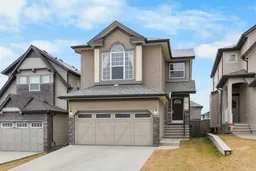 41
41