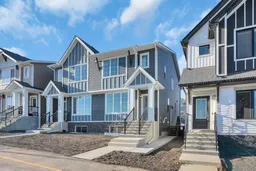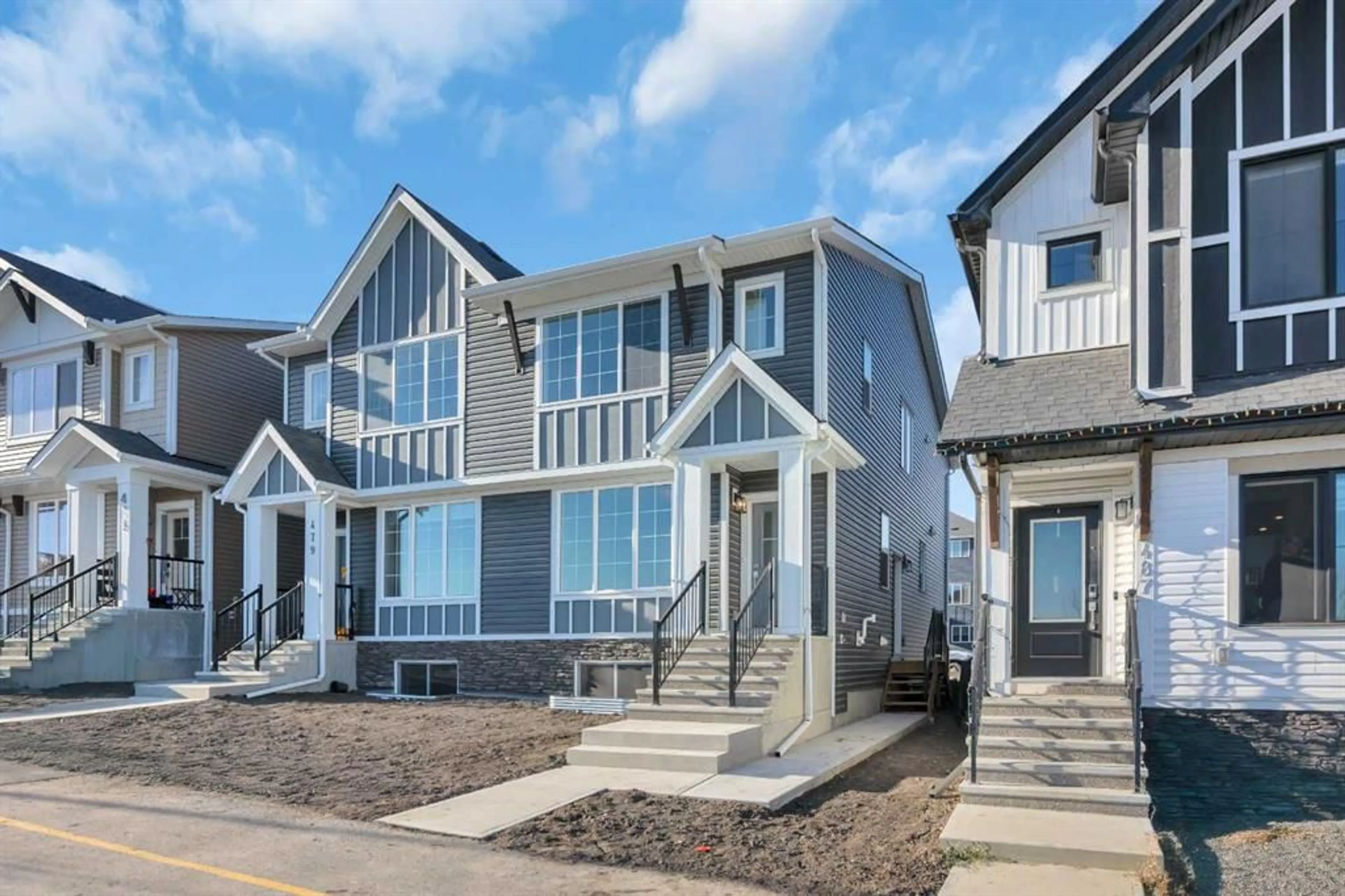Welcome to this amazing brand new 2 storey semi-detached home in the popular community of Sage Hill.
Upon entering, the main level features an open concept floor plan connecting the living room, dining area, and kitchen with 9 foot ceilings. The kitchen offers full-height cabinetry, a large breakfast island, modern tile backsplash, and stainless steel appliances. Additionally a main floor tech room, mudroom, and powder room completes this level. Upstairs, enjoy a center bonus room for entertainment, along with three spacious bedrooms, 2 full bathrooms and an upper floor laundry room. The luxurious primary suite features a large walk-in closet and 4-piece ensuite.
The basement comes with a separate entrance, 9-foot ceilings, and rough-ins for a kitchen sink and 3-piece bathroom.
The west facing backyard is perfect for a family gathering. A 20'*20' detached double garage and one side fence is included.
Located in a thriving neighborhood with numerous walking paths, beautiful parks, shopping centers, a transit hub and other amenities, this home offers a comfortable and convenient living experience. Don't miss out on this exceptional opportunity! Book your showings today!
Inclusions: Dishwasher,Dryer,Electric Stove,Microwave Hood Fan,Refrigerator,Washer
 49
49



