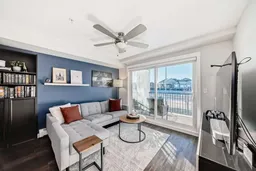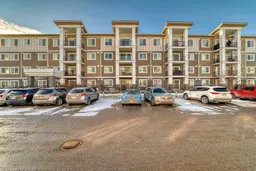3rd floor, West facing with tons of natural light and beautiful sunset ...... NOT facing the parking lot where you have see the neighbours starting the car, Out door parking couple steps from the main entrance of the building, close to all amenities like child care, restaurants, shopping all this is walking distance across the street This unit truly has it all and could be exactly what you've been waiting for! Pristine Move-in-ready. As soon as you step inside, you'll feel welcomed by a flood of natural light pouring through the large west-facing balcony windows. The upgraded kitchen is a standout, with sleek quartz countertops and a comfortable seating area, perfect for casual meals or hanging out. The open living room offers a great space for entertaining. While the primary bedroom is perfect for catching stunning sunset views, the den might just be the surprise of the home—it’s one of the largest rooms, complete with a closet and frosted glass that lets in an abundance of natural light. The bathroom continues the quartz theme, and having the laundry room right across the hall is incredibly convenient. Just across the street, a shopping center provides all the essentials, from groceries and banking to coffee and gas stations. Plus, if you enjoy beautiful outdoor spaces, you’ll love the nearby park, just a short walk away. Low condo fee’s great property that is perfect for owners or investors! Don’t miss out—schedule your showing today with your favorite Realtor! When showing, please do not let the cats out.
Inclusions: Dishwasher,Electric Stove,Microwave,Refrigerator,Washer/Dryer Stacked
 16
16



