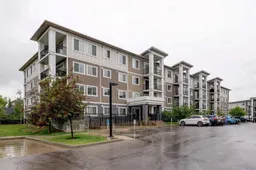Welcome to this well-maintained and upgraded 2-bedroom, 2-bathroom condo with a prime location in Sage Hill. The layout is bright, open, and spacious, and creates a space you want to call home. The kitchen features ample cabinets, generous counter space, and flows seamlessly into the dining and living areas, making it ideal for preparation and entertaining. The primary bedroom boasts a walk-through closet and a 4-piece ensuite with a double vanity. A second full-sized bedroom and another 4-piece bathroom are on the opposite side for privacy. Upgrades and features you’ll appreciate are that the unit was freshly painted (walls, doors, baseboards), new carpet in the bedrooms, air conditioner, insuite laundry, a large south-facing patio with gas line, titled underground parking, and an assigned storage locker (beside the door to the stairs for direct access), visitor parking, pet friendly (with board approval, must not exceed 40 pounds at maturity), this is a ground floor unit which is convenient for entry/exit access, and more. Live steps from local amenities like groceries, restaurants, and a gym, plus have convenient and easy access to Shaganappi Trail, Stoney Trail, and 144 Ave for quick city-wide access. This condo offers high quality, ultimate convenience, and affordability.
Inclusions: Dishwasher,Dryer,Electric Stove,Microwave Hood Fan,Refrigerator,Wall/Window Air Conditioner,Washer,Window Coverings
 30
30


