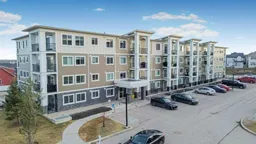This stunning top-floor condo is nestled in the highly sought-after community of Sage Hill, offering both comfort and convenience. Boasting a bright, open-concept design, this unit features 2 spacious bedrooms and 2 full bathrooms, perfect for families, roommates, or those seeking a home office setup.
The primary bedroom is a true retreat, complete with a walk-in closet and a private 4-piece ensuite bathroom for added luxury and privacy. The second bedroom, conveniently located near the second bathroom, is ideal for guests or additional family members.
The heart of the home is the modern kitchen, showcasing sleek stainless steel appliances, a stylish subway tile backsplash, and a generous island with bar seating, perfect for casual meals or entertaining. The adjacent living and dining area is enhanced by durable wide vinyl plank flooring, creating a warm and inviting space. From here, step out onto your private balcony, where you can enjoy scenic views and make use of the natural gas line hook-up for barbecues or outdoor heaters.
This exceptional home includes heated, titled underground parking, ensuring your vehicle stays warm and secure during colder months. A private storage unit conveniently located in front of the parking space provides additional storage options.
Location is key! This property is just steps away from a vibrant new shopping center offering a variety of amenities, including a grocery store, gas station, pharmacy, restaurants, and more. With quick access to Stoney Trail and Shaganappi Trail, commuting to other parts of the city is a breeze.
Don't miss this opportunity to own a beautiful, move-in-ready home.
Inclusions: Dishwasher,Electric Stove,Microwave Hood Fan,Refrigerator,Washer/Dryer Stacked
 44
44


