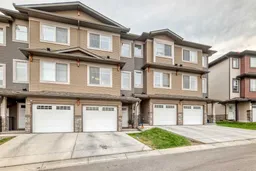Welcome to this beautifully maintained 3-bedroom, 3.5-bathroom townhome in the Verona Townhomes by Trico Homes, offering 1,637 sq. ft. of developed living space—the perfect blend of comfort, style, and convenience. Flooded with natural light, this home features upgraded laminate flooring, granite countertops, and a sunny backyard deck, all set in a prime location just minutes from Sage Hill Crossing.
Enjoy maintenance-free living in this thoughtfully designed townhouse, featuring a bright and open living room with soaring 9-foot ceilings, large windows, and direct access to the deck. The modern kitchen and dining area also boast 9-foot ceilings, granite counters, soft-close cabinetry, a central island, and sleek Whirlpool stainless steel appliances.
Upstairs, the bedroom level offers two generously sized bedrooms, each with its own private ensuite. The primary suite includes a wall of closets and a luxurious ensuite with granite-topped dual vanities and a walk-in shower. The second bedroom has a walk-in closet, full ensuite with a shower/tub combo, and serene views of the ravine. A convenient laundry closet with a stacked Whirlpool washer/dryer is located on the upper landing.
The third bedroom is located on the ground level—perfect as a guest room, home office, or flex space.
Additional highlights of this fantastic property include an oversized, drywalled single attached garage with driveway parking, custom window blinds, a natural gas line for your BBQ on the deck, and an underground sprinkler system. The home also features stylish Decora light switches and is located in a pet-friendly complex that offers ample visitor parking and an on-site playground. Monthly condo fees conveniently cover landscaping and snow removal, allowing for truly maintenance-free living.
Ideally located in the sought-after Symons Valley community, you’ll have quick access to major roadways like Stoney Trail, Deerfoot Trail, and Beddington Trail—making for an easy commute to downtown, the airport, CrossIron Mills, and all nearby amenities. Families will appreciate nearby schools and walking paths, while commuters benefit from quick connections to Stoney Trail and public transit routes
Inclusions: Dishwasher,Electric Range,Microwave,Refrigerator,Washer/Dryer,Window Coverings
 16
16


