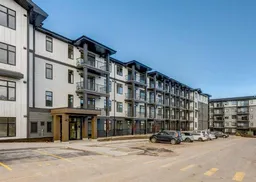| PRICE DROPPED | Stylish 1-Bedroom Condo in Sage Hill – Move-In Ready!
Discover this chic and well-maintained 1-bedroom condo, perfectly situated in a quiet, professionally managed complex in Sage Hill. Ideal for professionals, first-time buyers, investors, or those looking to downsize, this unit offers both comfort and modern style.
Step inside to find luxury vinyl plank flooring throughout, complementing the warm tones and trendy decor. Near the entrance, you'll find a full bathroom, coat closet, and convenient in-suite laundry. The well-appointed bedroom features a spacious closet and an interior feature window, allowing natural light to flow from the main living area.
The open-concept kitchen and living space is designed for both function and style, featuring Shaker-style cabinetry with a rich wood finish, quartz countertops, stainless steel appliances, and a subway tile backsplash. The kitchen seamlessly connects to the bright and airy living room, offering flexibility for various furniture layouts.
Double sliding doors lead to a generous covered balcony, complete with aluminum railings, privacy glass, and a gas hookup for your BBQ—perfect for outdoor enjoyment year-round. Located close to shopping, dining, transit, parks, and walking paths, with easy access to Stoney Trail and Shaganappi Trail, this condo offers convenience and lifestyle in one package. Don’t miss this opportunity—schedule your viewing today!
Inclusions: Dishwasher,Dryer,Electric Stove,Microwave Hood Fan,Refrigerator,Washer
 18
18


