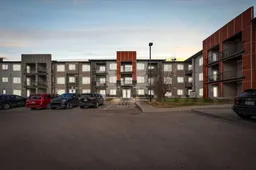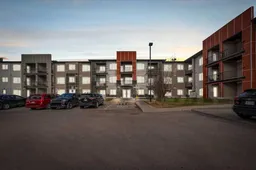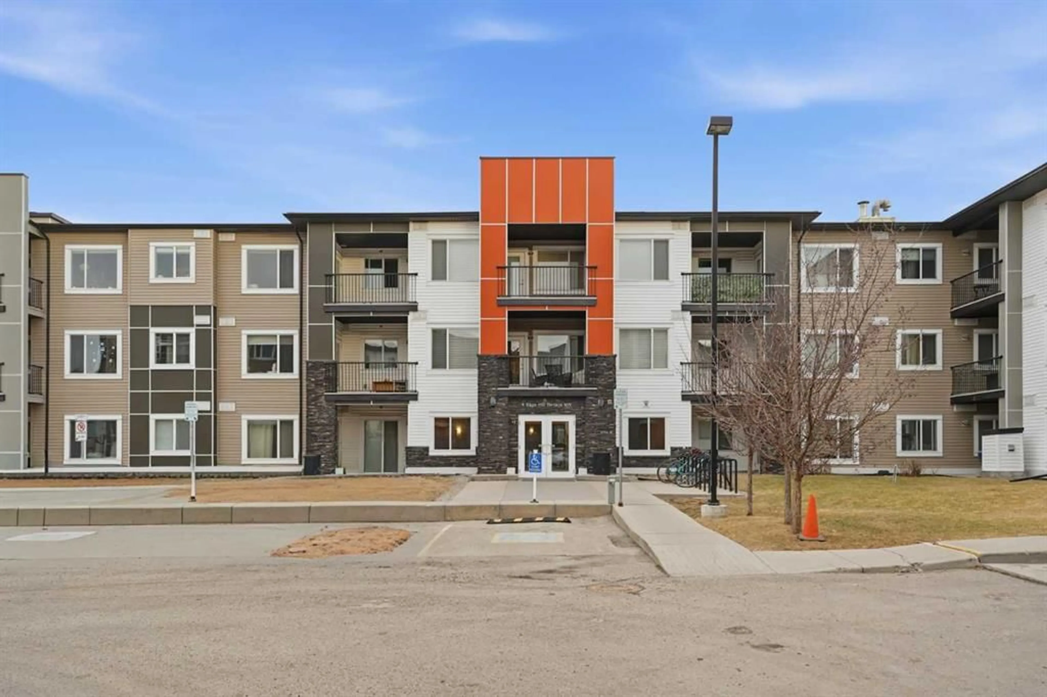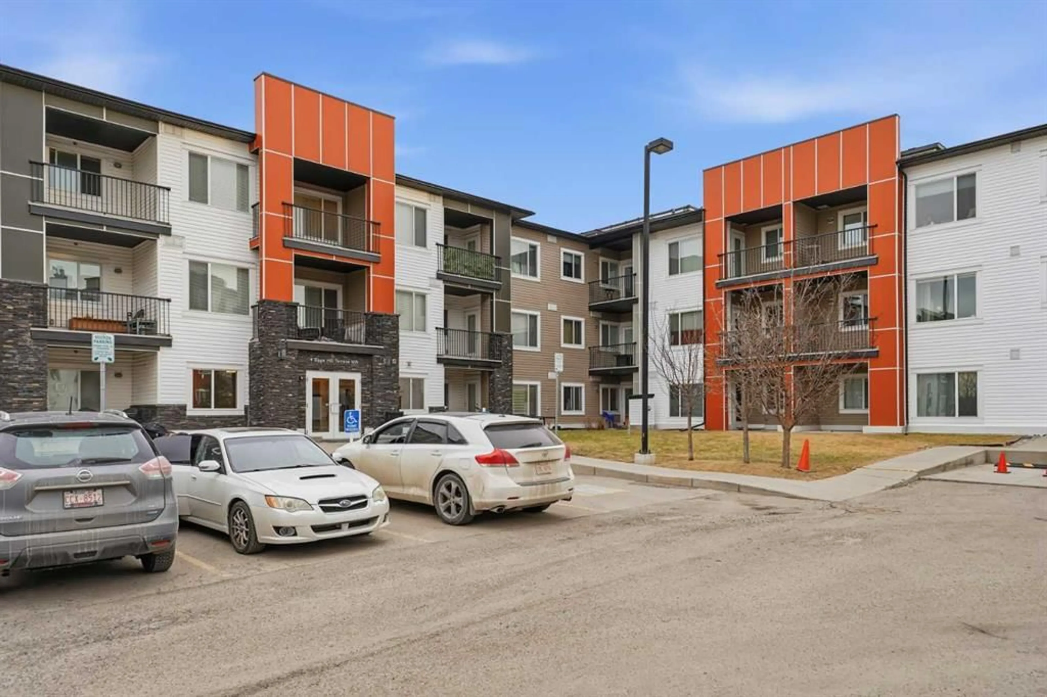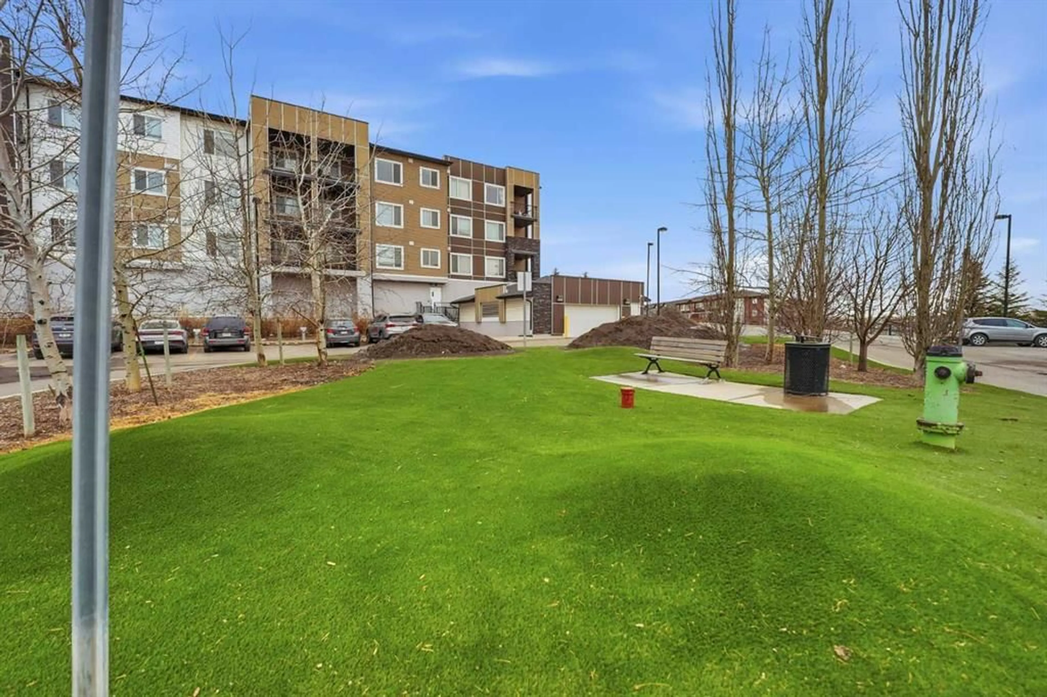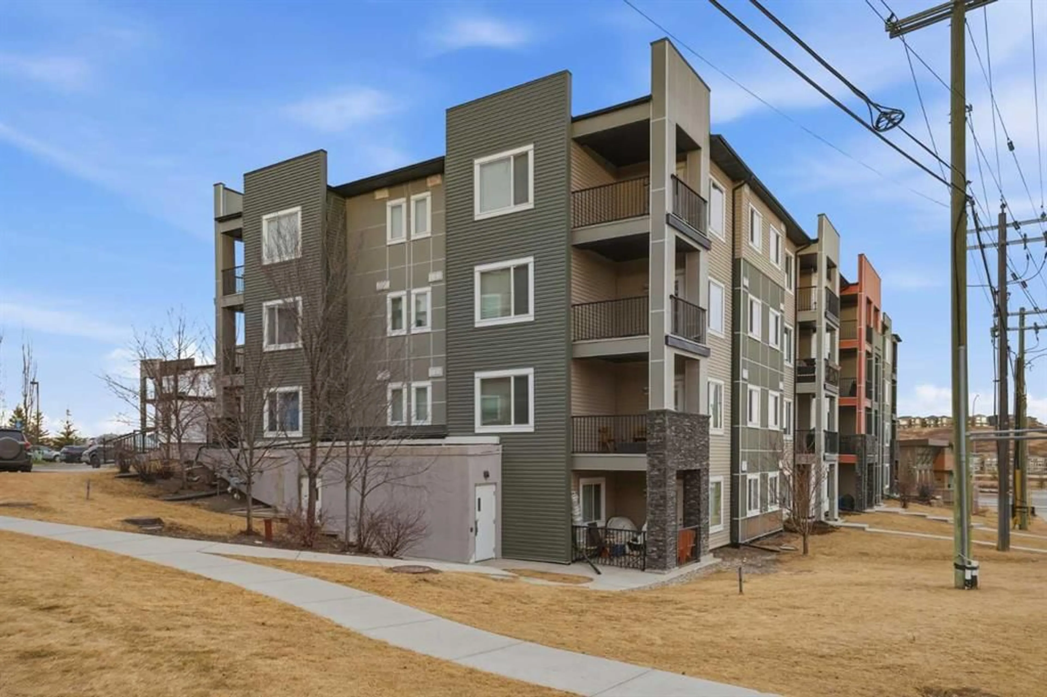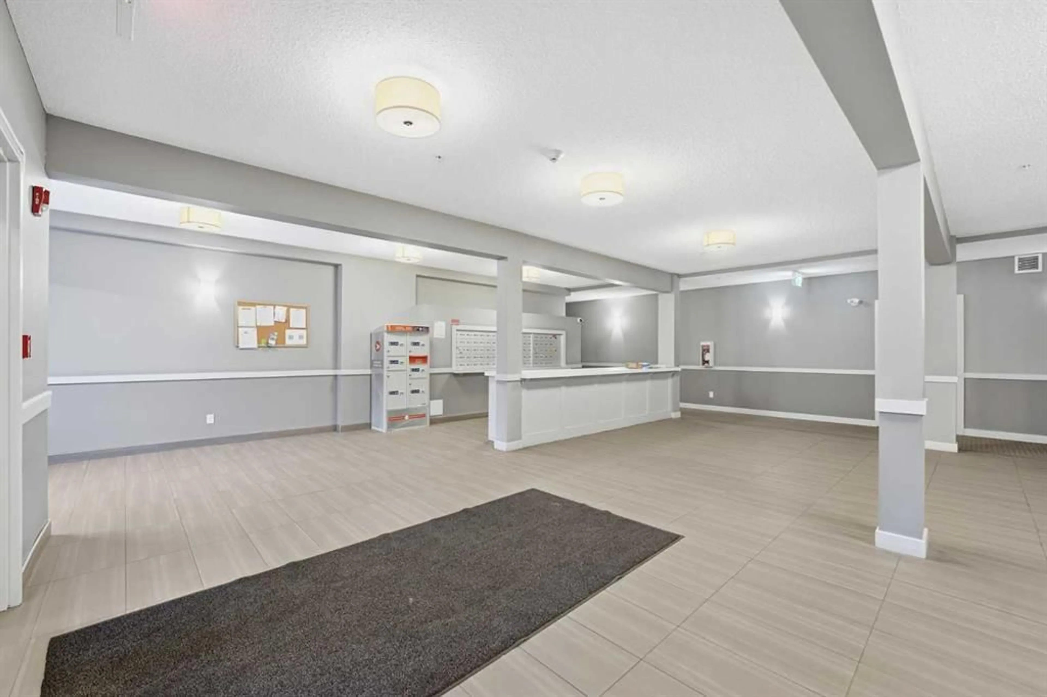4 Sage Hill Terr #319, Calgary, Alberta T3R 0W4
Contact us about this property
Highlights
Estimated valueThis is the price Wahi expects this property to sell for.
The calculation is powered by our Instant Home Value Estimate, which uses current market and property price trends to estimate your home’s value with a 90% accuracy rate.Not available
Price/Sqft$375/sqft
Monthly cost
Open Calculator
Description
Welcome to this stunning condo situated on the inside corner of the top floor in the heart of Sage Hill. This unique placement provides exceptional privacy and tranquility, making it an ideal retreat from the hustle and bustle of everyday life. This 1-bedroom, 1.5-bathroom unit features a thoughtfully designed, open-concept layout with soaring 9-foot ceilings. The bright and airy atmosphere is enhanced by the seamless flow between living spaces, creating an inviting environment perfect for both relaxing and entertaining. The kitchen boasts white cabinetry, elegant stone countertops, and stainless-steel appliances. A massive island serves as the focal point, connecting the kitchen with the spacious living area—ideal for cooking, entertaining guests, or enjoying a morning coffee. The convenient half-bath off the living room offers easy access for visitors. The primary bedroom is generously sized, offering plenty of room for a king-sized bed and a home office setup if desired. It includes a beautiful 4-piece ensuite bathroom and a large walk-in closet, ensuring ample storage for personal belongings. Enjoy the convenience of in-suite laundry and a covered private balcony, perfect for relaxing and taking in picturesque views. The unit also includes a titled underground heated parking stall—an invaluable feature during Calgary’s colder months—and secure bike storage within the building. This apartment is ideally located just minutes away from a variety of essential amenities, like Super Walmart Centre, Costco, Pharmacie, Clinics, Restaurants, major Highways Stoney and Shaganappi, making daily life comfortable and convenient.
Property Details
Interior
Features
Main Floor
2pc Bathroom
8`0" x 3`1"Bedroom - Primary
15`6" x 11`1"Living Room
17`0" x 14`10"Kitchen
10`11" x 9`3"Exterior
Features
Parking
Garage spaces 1
Garage type -
Other parking spaces 0
Total parking spaces 1
Condo Details
Amenities
Elevator(s), Parking, Snow Removal, Trash, Visitor Parking
Inclusions
Property History
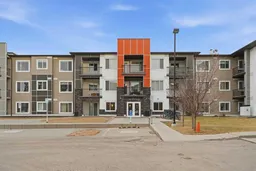 29
29