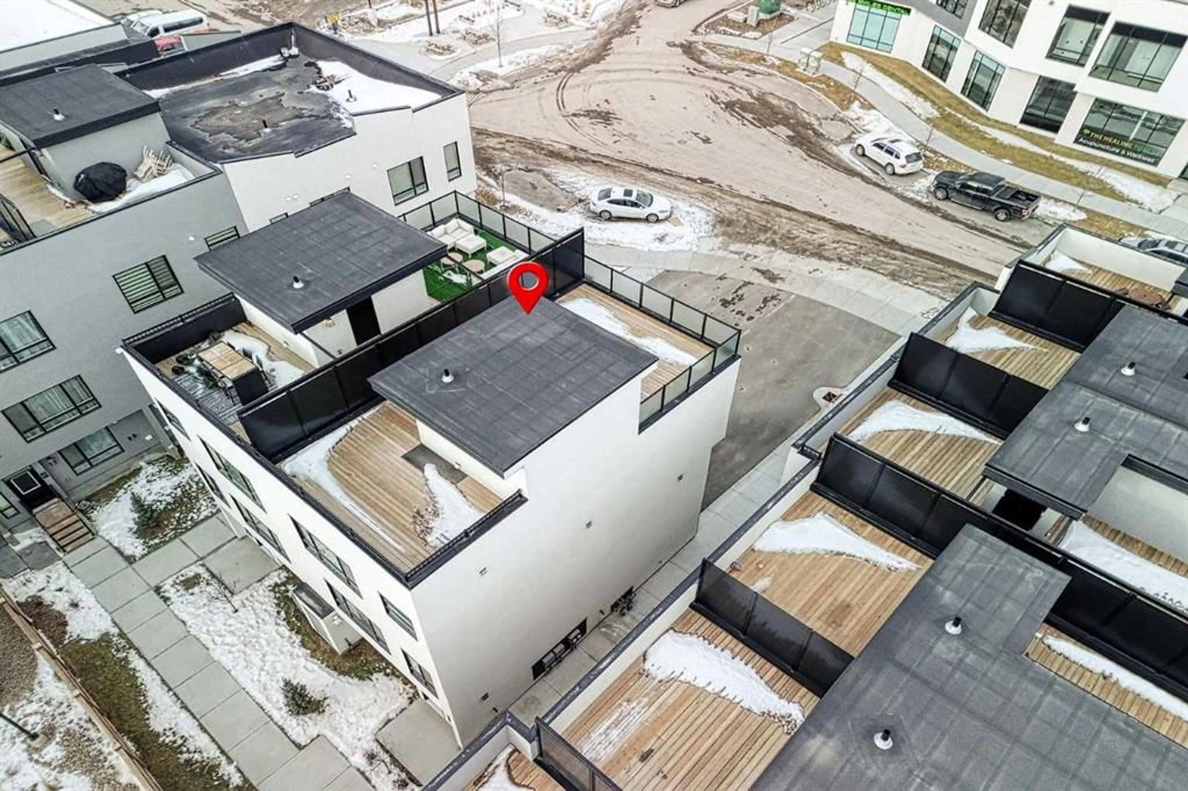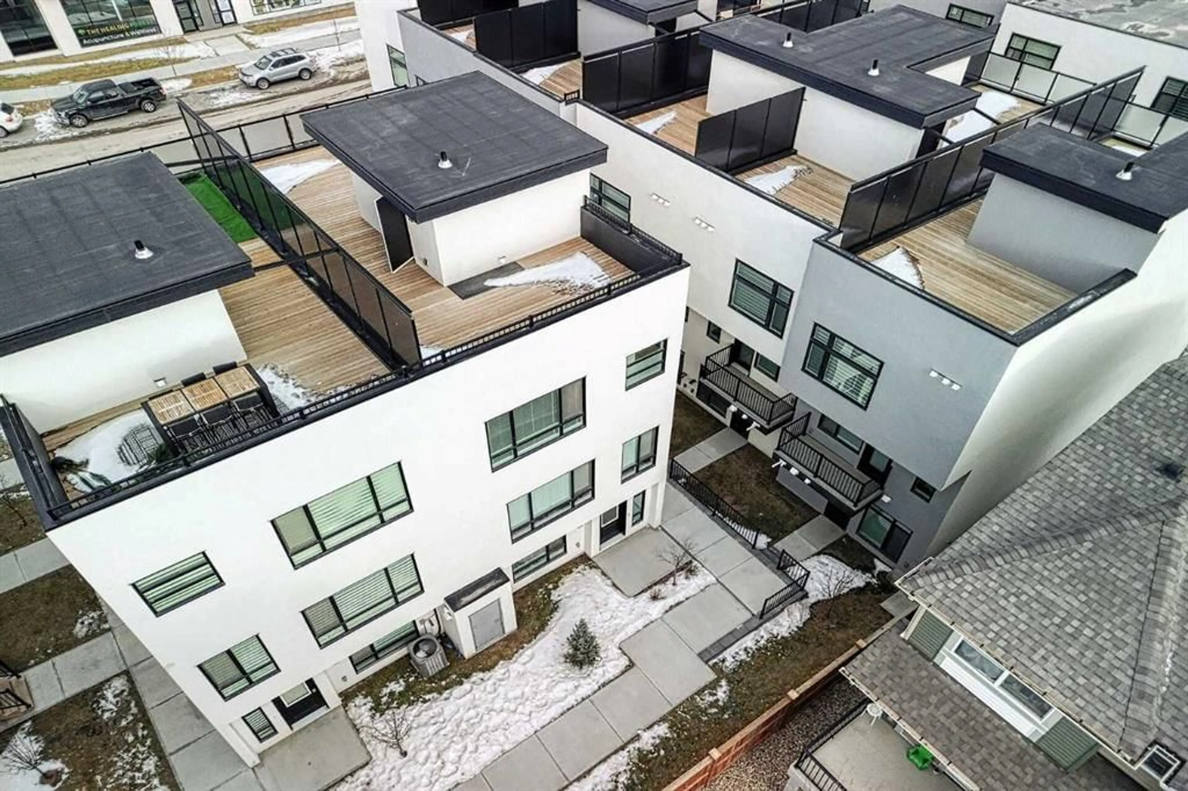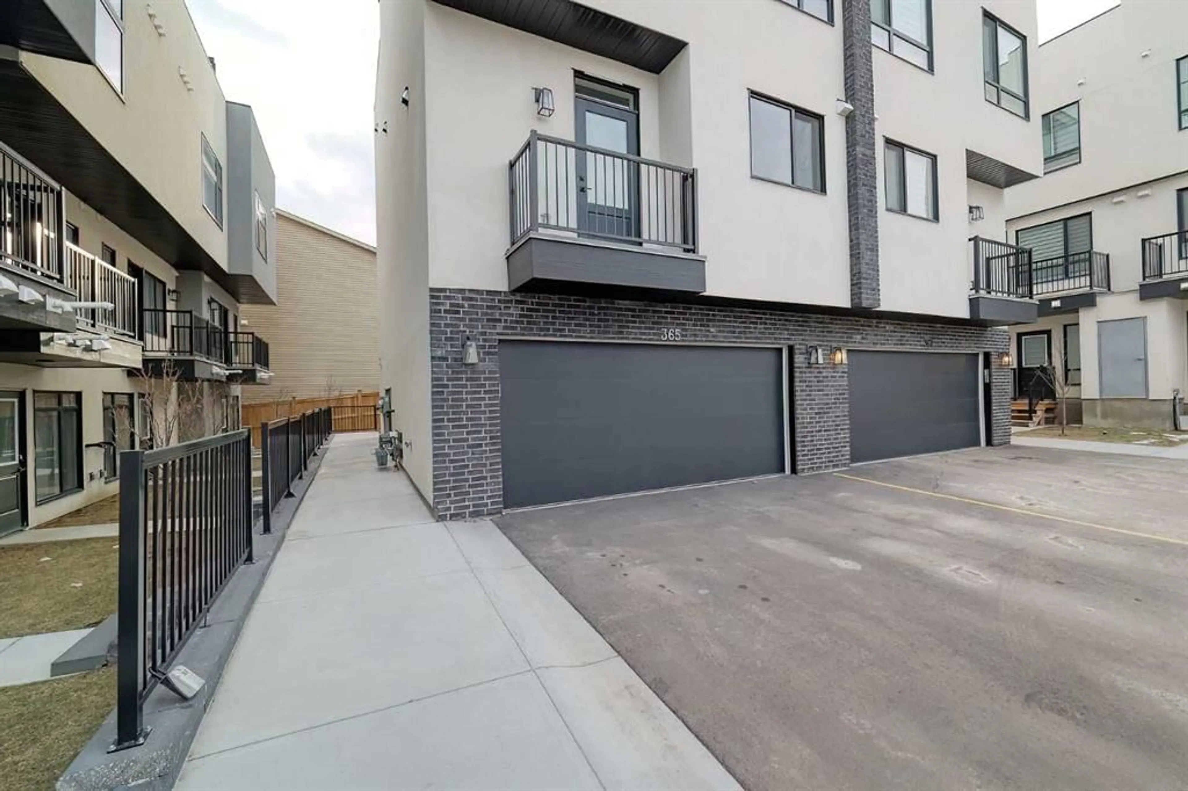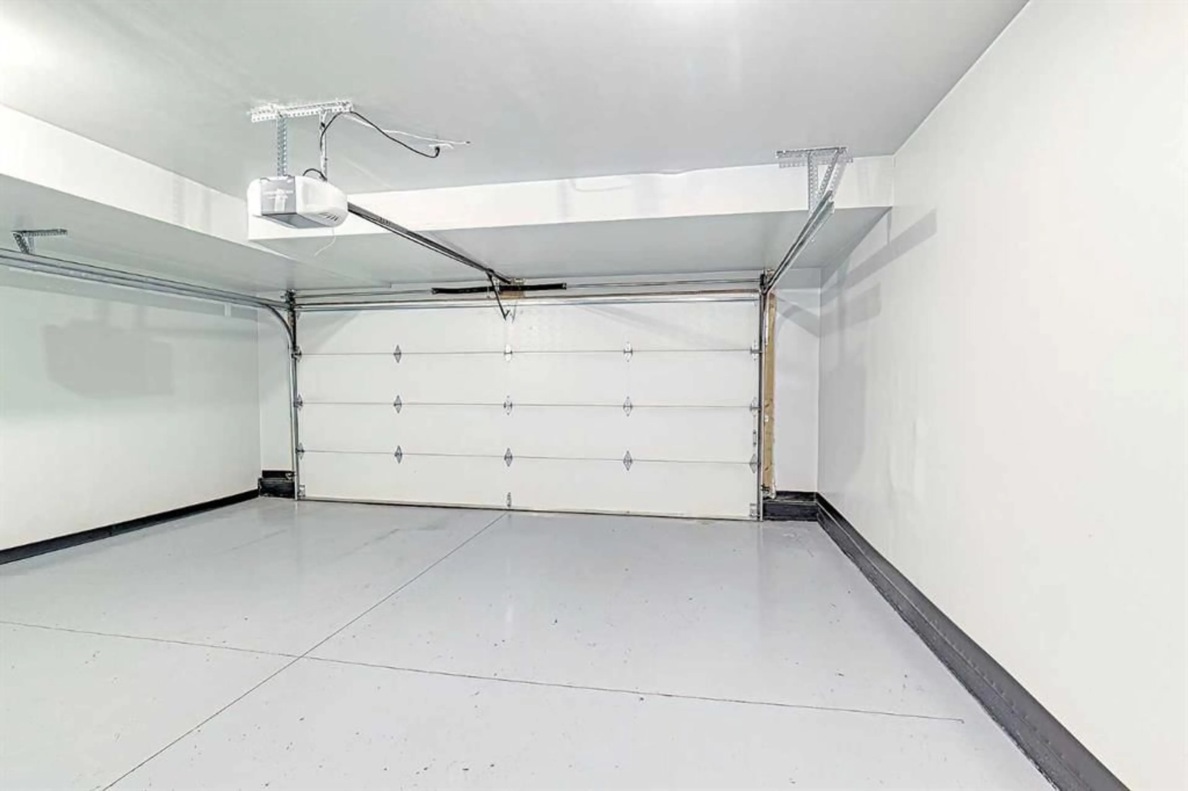365 Sage Hill Rise, Calgary, Alberta T3R 2E7
Contact us about this property
Highlights
Estimated valueThis is the price Wahi expects this property to sell for.
The calculation is powered by our Instant Home Value Estimate, which uses current market and property price trends to estimate your home’s value with a 90% accuracy rate.Not available
Price/Sqft$296/sqft
Monthly cost
Open Calculator
Description
PUBLIC OPEN HOUSE this Saturday and Sunday, the 10th & the 11th of January, 2.00-4. 00p.m. Welcome to elevated living in Sage Hill. This like-new 2022 half-duplex blends modern luxury with low-maintenance convenience, offering 2,126 sq ft of beautifully designed space in one of Calgary’s most sought-after communities of the Northwest. Step inside to a bright, open-concept layout featuring 9-foot ceilings on every level, sleek vinyl plank flooring, and upscale finishes throughout. The gourmet kitchen is appointed with quartz countertops and stainless-steel appliances, creating a stylish yet functional space ideal for both everyday living and entertaining. Boasting 4 bedrooms and 3 full and a half bath, walk-in closets and a master ensuite will satisfy needs of those looking for space and privacy. Designed with professionals in mind, this home offers a rare combination of elegance and practicality — including a full-size attached double garage and an oversized driveway accommodating up to four vehicles. The crown jewel of this property is the spectacular rooftop patio, where breathtaking 360-degree views of the mountains and city skyline set the stage for unforgettable evenings and elevated urban living. Still under new home warranty and meticulously maintained, this residence delivers peace of mind along with contemporary sophistication — all in a low-maintenance package that lets you focus on living, not upkeep. A refined opportunity for those who appreciate quality, style, and panoramic views. All of that located within a walking distance to the grocery stores, coffee shops, restaurants and a quick access to major highways. Book your private showing today and make it your home before it gets sold! Immediate possession available!
Upcoming Open House
Property Details
Interior
Features
Main Floor
Bedroom
12`7" x 8`8"4pc Ensuite bath
5`4" x 11`1"Furnace/Utility Room
4`11" x 4`11"Furnace/Utility Room
41`11" x 2`3"Exterior
Features
Parking
Garage spaces 2
Garage type -
Other parking spaces 4
Total parking spaces 6
Property History
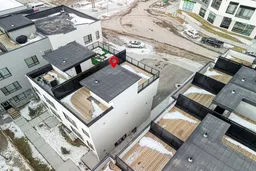 49
49
