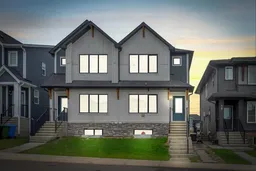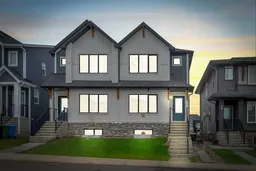Welcome to this stunning semi-detached home with a LEGAL BASEMENT SUITE in the highly sought-after, family-friendly community of Sage Hill. Built in 2023, this modern 2-storey property offers over 1,800 sq. ft. of well-planned living space, thoughtfully designed for both comfort and versatility. With 5 bedrooms, 3.5 bathrooms, and a double detached garage, this home is perfect for families or those looking for an excellent income-generating opportunity.
The main floor greets you with a spacious foyer and a versatile office space, leading into an open-concept living area filled with natural light. The chef-inspired kitchen features granite countertops, an oversized island, built-in refrigerator, gas cooktop, wall oven, and sleek modern cabinetry. The dining area flows seamlessly into the backyard, making it ideal for gatherings and entertaining. With 9-ft ceilings on both the main and upper levels, 8-ft doors, and oversized windows, the home feels bright, open, and inviting.
Upstairs, discover 3 well-sized bedrooms, including a luxurious primary suite with a tray ceiling, 5-piece ensuite with soaker tub and shower, double vanity, and a walk-in closet. A central loft/bonus room and convenient upper-floor laundry add to the functionality of the layout.
The fully developed LEGAL BASEMENT SUITE, complete with its own private entrance, offers 2 bedrooms, a full 4-piece bathroom, a well-equipped kitchen, a cozy living/game area, and its own laundry — perfect for multi-generational living or as a mortgage helper.
Notable upgrades include motorized blinds, quartz/granite countertops throughout, laminate and tile flooring, built-in features, double vanities, multiple walk-in closets, and a concrete-paved driveway.
Situated on a 2,529 sq. ft. lot in one of NW Calgary’s fastest-growing neighborhoods, this home is close to parks, pathways, schools, shopping, and transit. Offering a rare blend of modern design, functionality, and legal suite potential, this property is truly move-in ready and a must-see.
Inclusions: Built-In Refrigerator,Dishwasher,Dryer,Electric Stove,Gas Stove,Microwave,Microwave Hood Fan,Oven-Built-In,Refrigerator,Washer,Washer/Dryer,Window Coverings
 49Listing by pillar 9®
49Listing by pillar 9® 49
49 Listing by pillar 9®
Listing by pillar 9®



