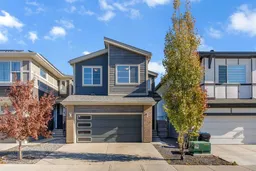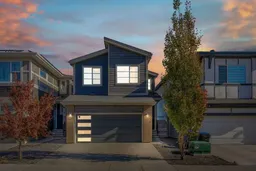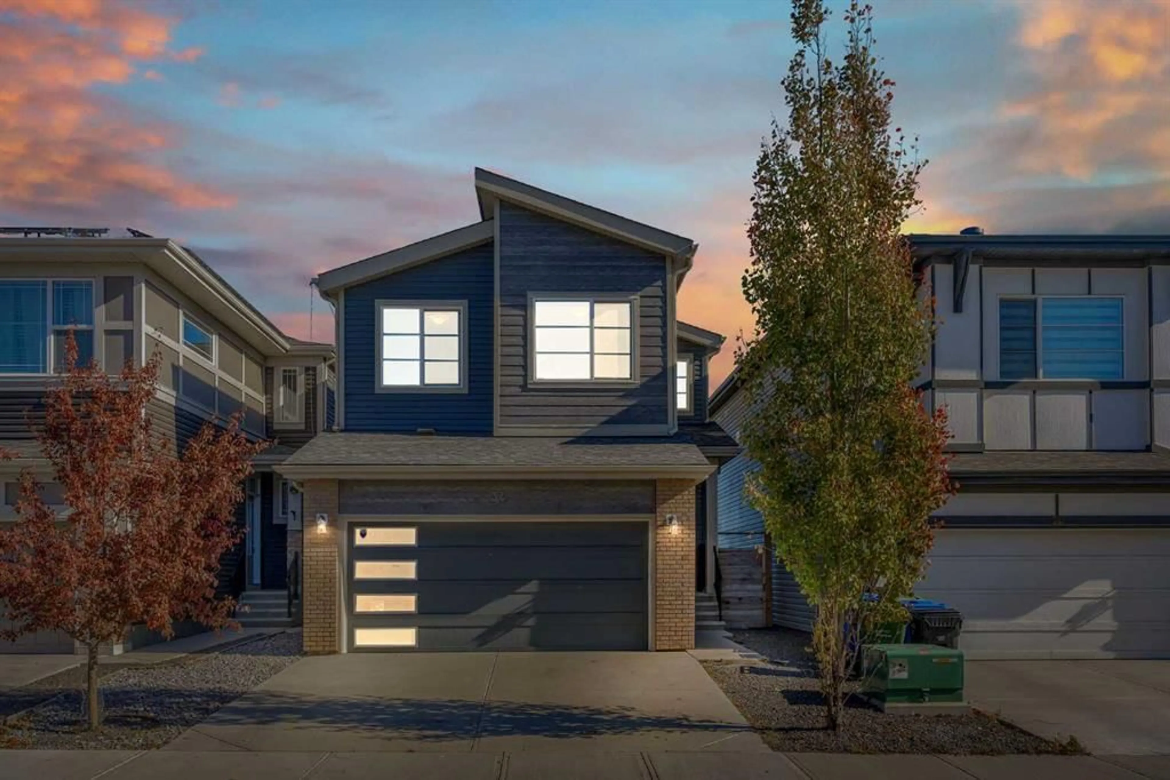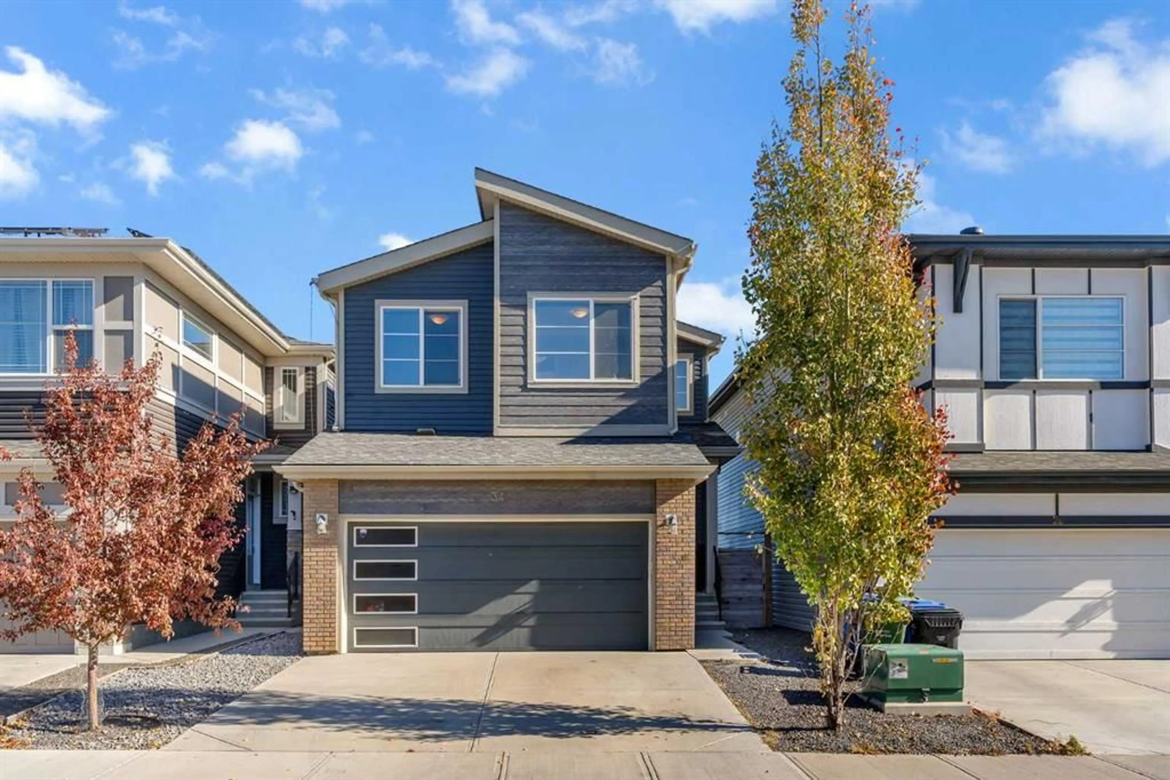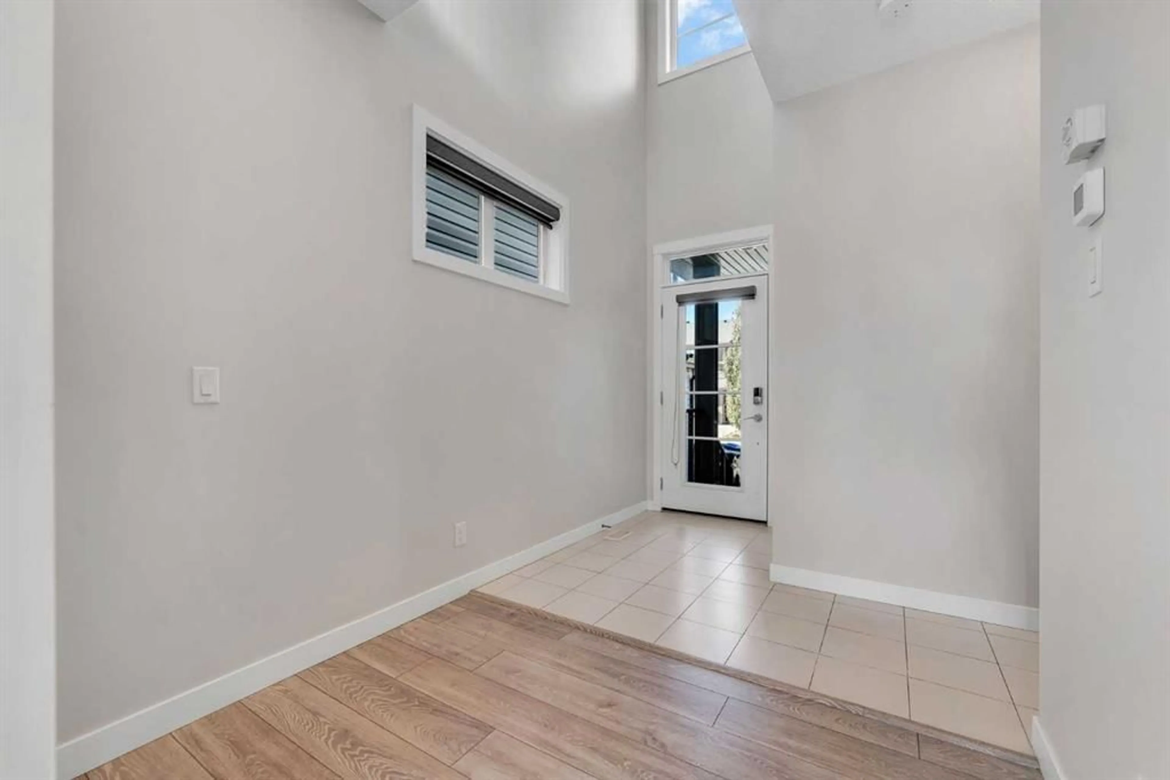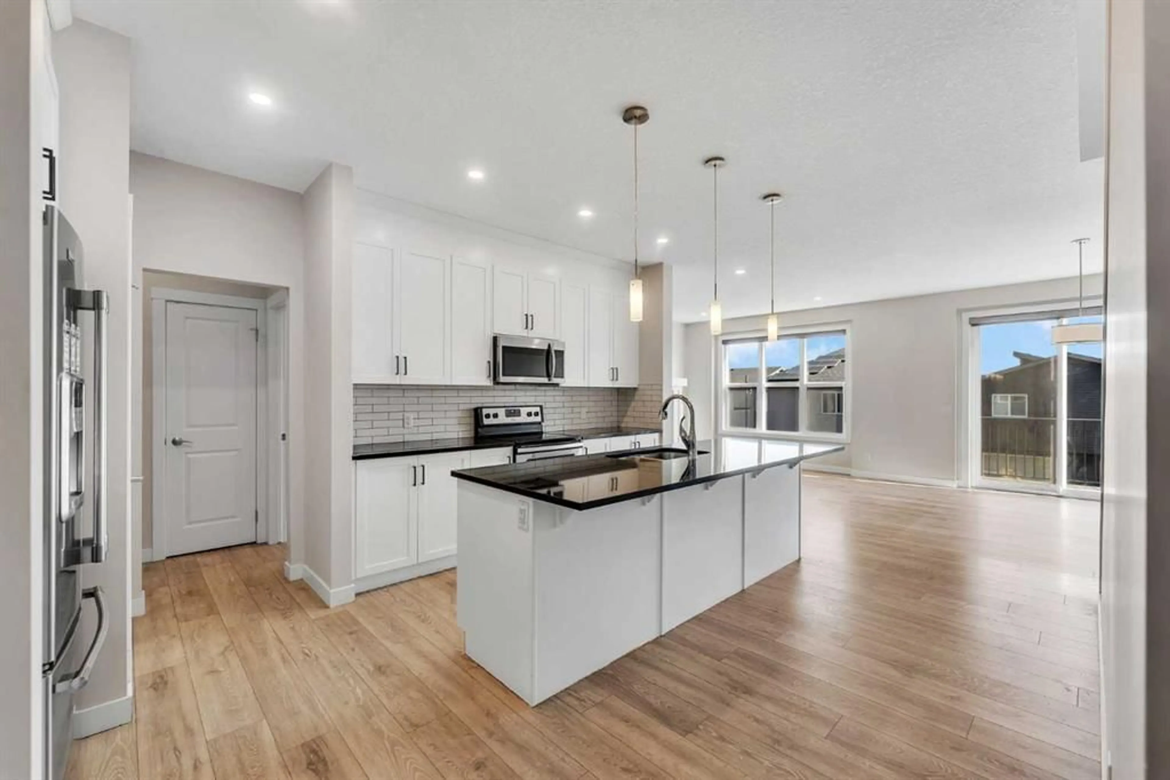34 Sage Bluff Hts, Calgary, Alberta T3R0X5
Contact us about this property
Highlights
Estimated valueThis is the price Wahi expects this property to sell for.
The calculation is powered by our Instant Home Value Estimate, which uses current market and property price trends to estimate your home’s value with a 90% accuracy rate.Not available
Price/Sqft$342/sqft
Monthly cost
Open Calculator
Description
OVER 3100 SQFT LIVING SPACE | WALKOUT BASEMENT WITH KITCHEN & LAUNDRY ROUGH-INS | VAULTED CEILINGS | WEST-FACING LOT | CITY APPRAISAL VALUE $845K | CENTRAL A/C | MAIN FLOOR OFFICE | STEPS TO PARK & POND Welcome to this beautifully maintained 4-bedroom, 3.5-bathroom home tucked away on a quiet street in the heart of Sage Hill. Offering over 3100 sq. ft. of total living space, this property combines smart functionality with modern upgrades and elegant finishes—perfect for families seeking comfort and convenience. Main Floor Bright open-concept layout with 9-ft ceilings and upgraded laminate flooring. Spacious living room with a cozy fireplace and large windows bringing in natural light. Chef’s kitchen with a long granite island, sleek white cabinetry, stainless steel appliances, and upgraded backsplash. Main floor office near the entrance, ideal for remote work or study. Convenient 2-pc powder room. Upper Level 3 generous bedrooms plus a large bonus room with vaulted ceiling. Convenient upstairs laundry room. The primary suite offers a vaulted ceiling, spa-like 5-piece ensuite, and a large walk-in closet. Walkout Basement (Builder Finished) Oversized recreation room, perfect for family gatherings or movie nights. Additional bedroom and 4-pc bath, great for guests or multi-generational living.Kitchen sink and washer/dryer rough-ins. Additional Features Centralized A/C for year-round comfort. Modern lighting, LED pot lights, and knock-down ceilings. West-facing backyard, just steps from scenic parks and a tranquil pond. This move-in-ready home offers the perfect balance of space, style, and investment potential in one of NW Calgary’s most desirable communities. Disclosure: Some of the pictures in the listing has been virtually staged.
Property Details
Interior
Features
Main Floor
Kitchen
18`3" x 12`9"Office
10`9" x 5`9"Living Room
14`0" x 13`11"Dining Room
14`0" x 9`0"Exterior
Features
Parking
Garage spaces 2
Garage type -
Other parking spaces 2
Total parking spaces 4
Property History
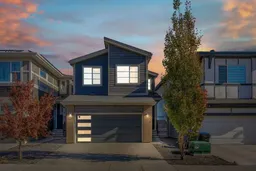 39
39