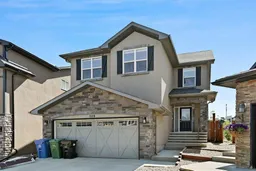309 Sage Meadows Cir, Calgary, Alberta T3P0E7
Contact us about this property
Highlights
Estimated valueThis is the price Wahi expects this property to sell for.
The calculation is powered by our Instant Home Value Estimate, which uses current market and property price trends to estimate your home’s value with a 90% accuracy rate.Not available
Price/Sqft$367/sqft
Monthly cost
Open Calculator
Description
Welcome to Sage Meadows, a family-oriented community surrounded by parks, green spaces, ponds, and wetlands right at your doorstep. This stunning two-story home with over 2,700 sq. ft. of developed living space and a fully finished basement offers everything your family could want, from curb appeal to stylish interiors. The open-concept main floor features a spacious living room with a cozy gas fireplace, a dedicated home office, and a gourmet kitchen with a large island, stainless steel appliances, corner pantry, and abundant storage, along with a conveniently located 2-piece bathroom. Upstairs, you’ll find a roomy bonus room and three generous bedrooms, including a bright south-facing primary suite with a walk-in closet and a luxurious ensuite complete with a tiled soaker tub, standing shower, and elegant vanity. The fully finished basement expands the living space with two additional bedrooms, a large family/games room, and a tastefully designed 4-piece bath. Outdoors, enjoy a wide driveway perfect for shooting hoops in front of the two-car garage, and a south-facing fenced backyard with a wooden deck, mature trees, and access to pathways and ponds—offering both low-maintenance landscaping and space for entertaining. With a built-in multimedia system, quick access to major routes, just 25 minutes to downtown and 15 minutes to the international airport, this character-filled home combines convenience, comfort, and charm—all it needs is you!
Property Details
Interior
Features
Main Floor
Living Room
15`11" x 14`0"2pc Bathroom
4`11" x 4`11"Kitchen
13`8" x 12`8"Foyer
11`6" x 5`5"Exterior
Features
Parking
Garage spaces 2
Garage type -
Other parking spaces 2
Total parking spaces 4
Property History
 46
46







