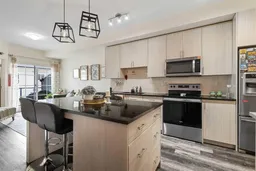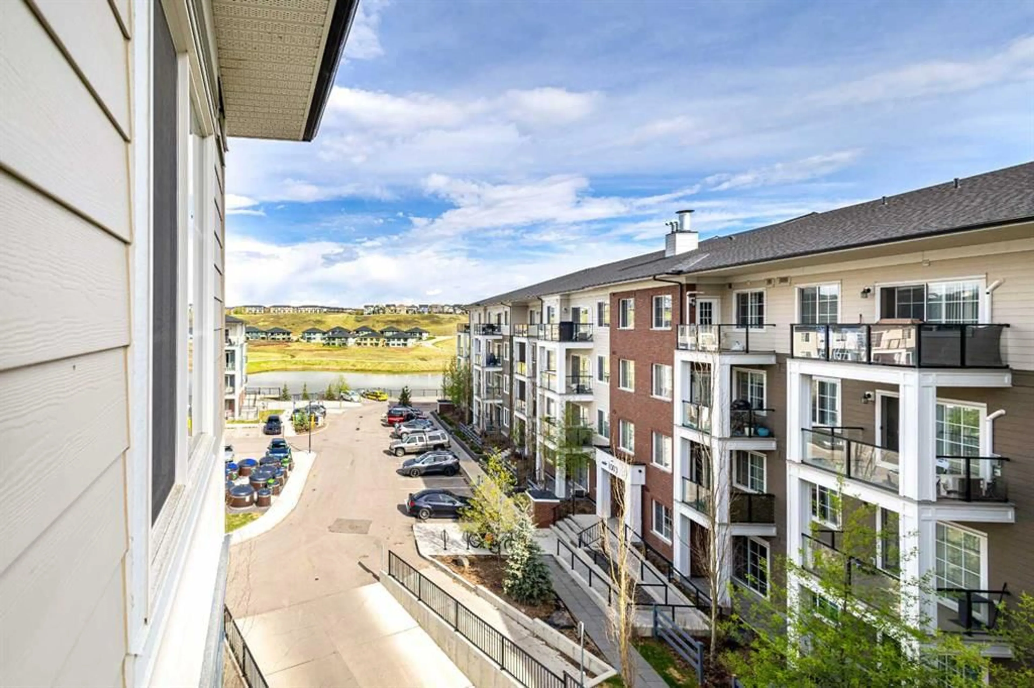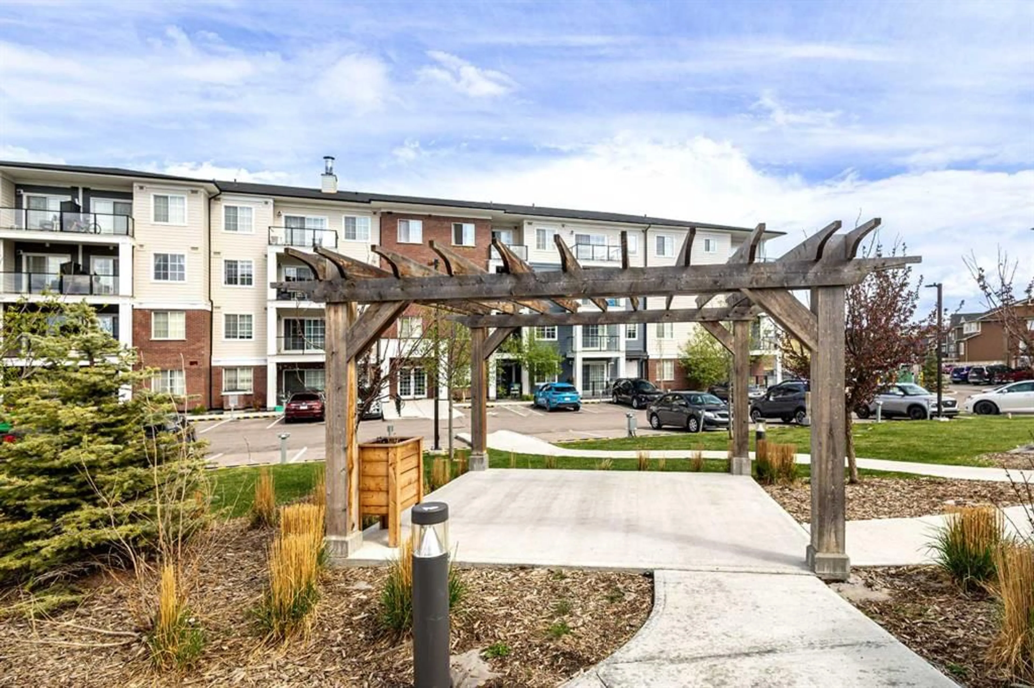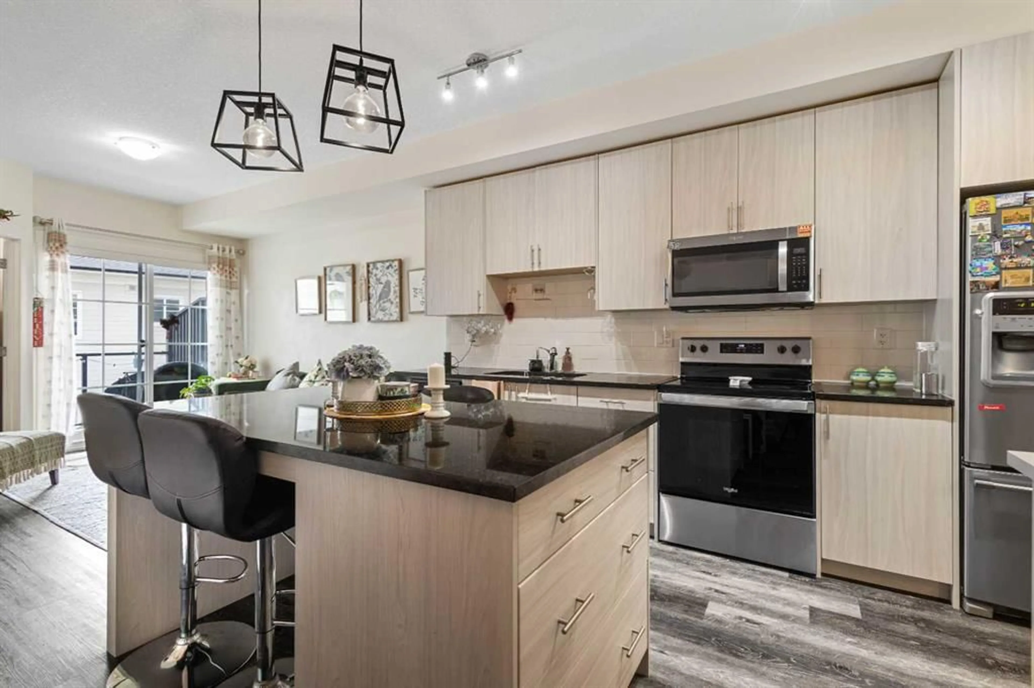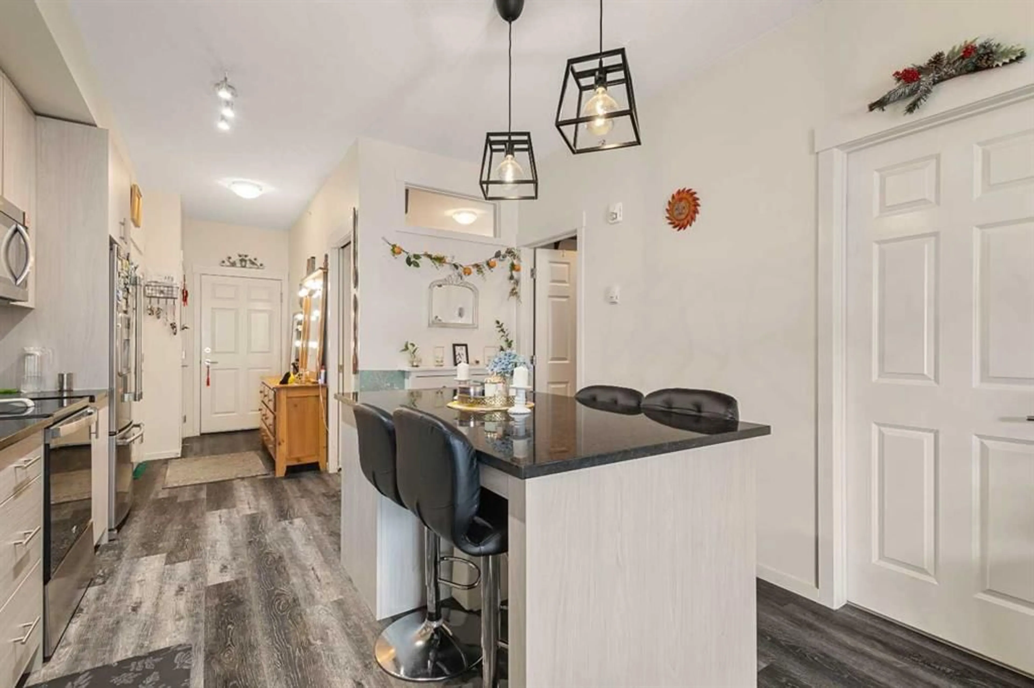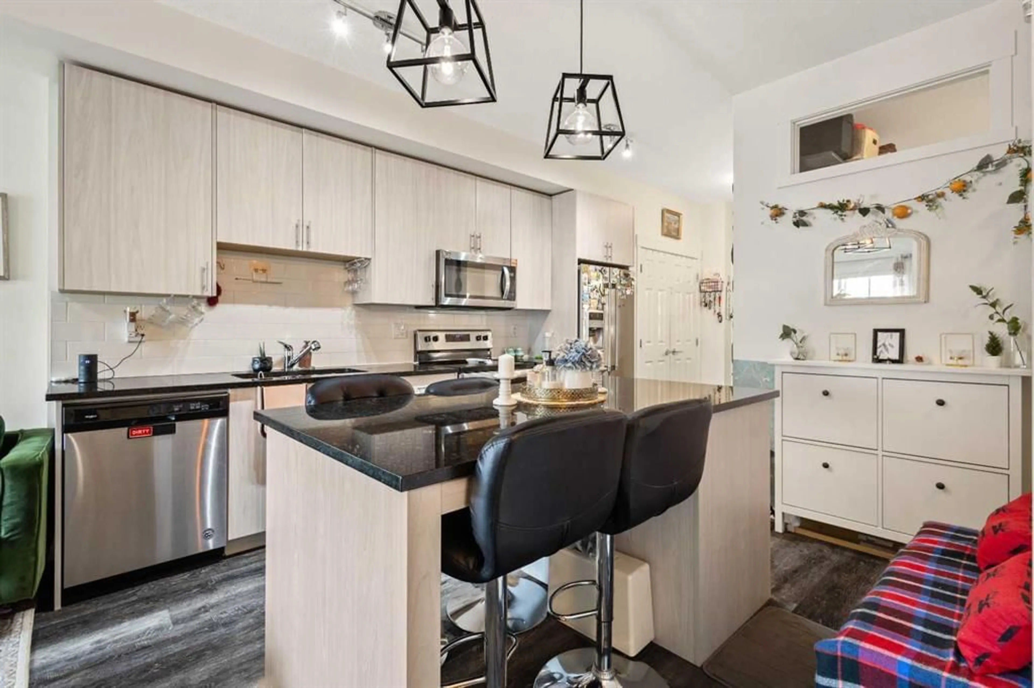298 Sage Meadows Pk #2414, Calgary, Alberta T3P1P5
Contact us about this property
Highlights
Estimated valueThis is the price Wahi expects this property to sell for.
The calculation is powered by our Instant Home Value Estimate, which uses current market and property price trends to estimate your home’s value with a 90% accuracy rate.Not available
Price/Sqft$424/sqft
Monthly cost
Open Calculator
Description
Welcome to Unit #2414 at 298 Sage Meadows Park NW — a beautifully designed top-floor condo built in 2020, nestled in the desirable northwest community of Sage Hill. This modern, move-in ready home offers 2 spacious bedrooms, 1 full bathroom, and stunning East-facing views of the peaceful pond and surrounding park. Inside, you'll find a bright, open-concept layout featuring 9’ ceilings, durable Luxury Vinyl Plank flooring throughout, and an abundance of natural light from oversized windows. The stylish kitchen is a true highlight, equipped with sleek quartz countertops, full-height cabinetry, stainless steel appliances, and a large island with seating—perfect for cooking, entertaining, or enjoying takeout nights. The living area flows seamlessly off the kitchen, offering a cozy space to relax and unwind. Step out onto your private balcony to enjoy your morning coffee with tranquil water views. The primary bedroom features a generous walk-in closet, while the second bedroom offers versatility for guests, a home office, or even a roommate setup. A well-appointed 4-piece bathroom is conveniently located nearby. Additional features include in-suite laundry, titled surface parking, and a storage locker—ideal for seasonal items, sports gear, or extra storage. This well-managed building offers access to scenic walking paths, green spaces, and nearby ponds and parks, all just steps from your door.
Property Details
Interior
Features
Main Floor
Living Room
11`3" x 12`1"Kitchen With Eating Area
11`3" x 11`3"Foyer
88`8" x 4`10"Laundry
3`1" x 3`3"Exterior
Features
Parking
Garage spaces -
Garage type -
Total parking spaces 1
Condo Details
Amenities
Parking, Visitor Parking
Inclusions
Property History
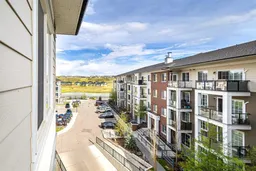 30
30