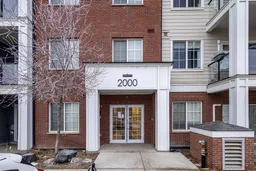Welcome to Sage Hill, a vibrant community where nature meets convenience. This modern neighborhood is home to scenic walking paths, a serene pond, and lush green spaces, offering residents a peaceful escape from the city's fast pace. Built in 2020, this well-designed complex allows you to enjoy the beauty of nature while still being close to everyday essentials.
Step inside this 2nd floor, 2-bedroom, 2-bathroom condo and experience elegant modern living. The open-concept layout is bright and inviting, featuring a gourmet kitchen with quartz countertops and a sleek stainless steel appliance package. The spacious living room extends to a private balcony, the perfect spot to unwind or host a BBQ while soaking in stunning pond views. The primary suite is a true retreat, complete with a walkthrough closet and a 3-piece en-suite. A second bedroom and a 4-piece bathroom offer flexibility for guests, a home office, or additional living space. In-suite laundry adds extra convenience, making daily chores effortless.
Situated just minutes from Creekside Shopping Centre, this condo offers easy access to Stoney Trail and is a short drive to CrossIron Mills, ensuring you're never far from shopping, dining, and entertainment. With a titled underground parking space and an assigned storage unit, this home is the perfect combination of comfort, style, and convenience!
Inclusions: Dishwasher,Electric Stove,Microwave Hood Fan,Refrigerator,Washer/Dryer Stacked,Window Coverings
 24
24


