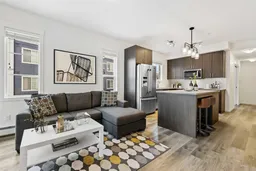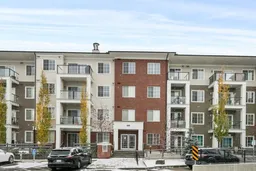**OPEN HOUSE Saturday, April 26th 12-4pm** Welcome Home! This gorgeous 2 Bedrooms + 2 Bathrooms CORNER UNIT condo has it all for first-time home buyers, investors, and downsizers. This second-floor unit features an OPEN FLOOR PLAN with 9-FOOT CEILINGS and vinyl flooring (NO CARPET). The UPGRADED KITCHEN features quartz countertops, stainless steel appliances, soft-close cabinets/drawers, and plenty of counter and cabinet space. There is an ABUNDANCE of NATURAL LIGHT coming from the large west and north-facing windows and the living room opens to a west-facing COVERED BALCONY with gas hookup. The MASTER BEDROOM oasis is complemented by a good-sized WALK-IN CLOSET and an ENSUITE BATHROOM. The spacious SECOND BEDROOM can be used as an office or kid’s room and is across the hall from another 4PC BATHROOM. Other features of this unit include an IN-UNIT LAUNDRY ROOM with a stackable washer and dryer, TWO TITLED parking stalls (one HEATED UNDERGROUND, the other OUTSIDE surface), a spacious ASSIGNED STORAGE LOCKER, and AIR CONDITIONING. This unit is nestled in a serene space just moments away from green spaces, walking paths, and bike trails. This amazing location offers easy access to Stoney and Shaganappi Trails and is minutes away from Sage Hill Quarter, Creekside, and Beacon Hill shopping centers, where you will find grocery stores (Costco, Walmart, T&T Supermarket, Co-Op), restaurants, fitness facilities, child daycare centers, and many more amenities.
Inclusions: Dishwasher,Electric Stove,Microwave Hood Fan,Refrigerator,Wall/Window Air Conditioner,Washer/Dryer Stacked,Window Coverings
 28
28



