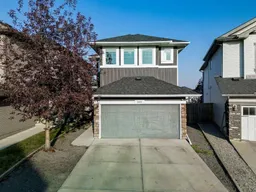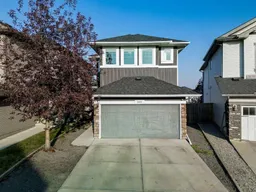Welcome to this beautifully maintained 3 BED, 3.5 BATH home in the desirable community of Sage Hill, offering over 2300+ sq.ft. of thoughtfully designed developed living space, perfect for families who love to gather, entertain, and grow. Step inside to a bright and inviting open-concept main floor, where large windows flood the space with natural light. The modern kitchen features plenty of counter space and cabinetry, flowing seamlessly into the generous dining area and cozy living room—an ideal layout for everyday living and memorable get-togethers. A convenient 2-piece bathroom completes this level. Upstairs, you’ll find three spacious bedrooms, including a primary suite with a luxurious 5-piece ensuite, offering the perfect retreat to unwind. A versatile bonus room adds extra space for movie nights, a kids’ zone, or a home office, while upper-floor laundry makes daily routines effortless. The fully developed basement expands your living potential, showcasing a stylish wet bar, a large recreation space designed for game nights or teen hangouts, and another full bathroom for added convenience. There’s even potential to add a side entrance for future flexibility. This home comes loaded with valuable updates: (2025) Fresh Paint, (2025) Roof & Siding, (2025) Refrigerator, and (2023) Air Conditioner, offering comfort and peace of mind for years to come. Located in sought-after Sage Hill, you’ll be steps from parks, pathways, schools, shopping, restaurants, and every amenity your family needs. With its smart layout, modern finishes, and warm family feel, this home truly stands out—a place to create lasting memories. Call today to arrange your private showing.
Inclusions: Central Air Conditioner,Dishwasher,Dryer,Electric Range,Garage Control(s),Microwave Hood Fan,Refrigerator,Washer,Window Coverings,Wine Refrigerator
 43
43



