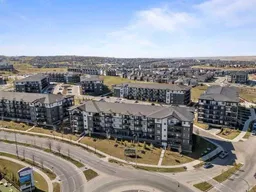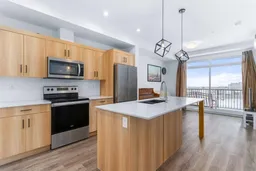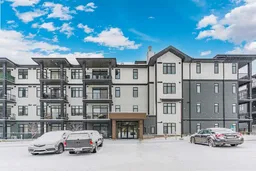OPEN HOUSE SEP 20th 1:30PM-3:30PM UNDERGROUND PARKING & AIR CONDITIONING – Modern living awaits in the highly sought-after community of Sage Hill! This beautiful 2-Bedroom, 1-Bathroom apartment is the perfect balance of style, comfort, and convenience, ideal for those who enjoy an active urban lifestyle. Both bedrooms are bright and spacious, offering a serene retreat with large windows that allow natural light to flood the space. The sleek kitchen is equipped with high-end stainless steel appliances, quartz countertops, plenty of cabinetry, and a large island—perfect for cooking and entertaining. The open-concept living and dining area provides a seamless flow for both relaxation and hosting guests, featuring modern finishes throughout. Stay cool year-round with the added bonus of Air Conditioning!
For added convenience, you’ll enjoy Titled, secured underground parking and a dedicated storage locker. Located just minutes away from major shopping centers like Sage Hill and Beacon Hill, you’ll have easy access to Walmart, Costco, T&T, GoodLife Fitness, Anytime Fitness, and more—all within a 5-minute drive. Enjoy scenic walking paths, green spaces, and easy access to Stoney Trail, Shaganappi Trail, and public transit. Don't miss out on the opportunity to call this beautiful home yours in one of Calgary’s most desirable communities! Book a viewing today and discover the best of Sage Hill living.
Inclusions: Dishwasher,Garage Control(s),Microwave Hood Fan,Range,Range Hood,Refrigerator,Washer/Dryer
 18
18




