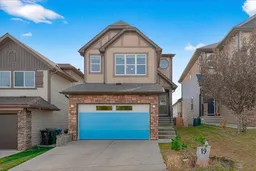Immaculate Family Home in Sage Valley | 4 Beds | 3.5 Baths | Upper-Level Laundry | Over 2,440 SQ.FT of Living Space
Welcome to 19 Sage Valley Close NW – a beautifully maintained home, offering over 2,440 SQ.FT of total developed living space in the sought-after community of Sage Hill. This bright and open-concept home features hardwood flooring throughout the main level, a stylish kitchen with granite countertops, stainless steel appliances, a spacious island, and a large walk-in pantry. The adjoining dining and living areas are perfect for entertaining, complete with a cozy gas fireplace and easy access to a fully landscaped backyard with a two-tier deck—ideal for relaxing or hosting guests for a BBQ parties. Upstairs, you’ll find a spacious bonus room with vaulted ceilings, three generously sized bedrooms, and two full bathrooms. The upper level also includes a convenient laundry room, adding function and ease to your daily routine. The primary retreat features a walk-in closet and a private en-suite, while a secondary bedroom also offers its own walk-in closet. The fully finished basement is bright and welcoming, with oversized above-grade windows, a large rec/living area, a fourth bedroom, and a full bathroom—perfect for guests or extended family. Additional upgrades include 9-foot ceilings in the basement, granite countertops in all bathrooms, and modern staircase railings. New roof Sep 2025.Located close to major roads, top-rated schools, parks, and shopping centers, this home blends comfort, style, and convenience.
Don’t miss out—schedule your private showing today! Rest of the insurance work will be completed soon.
Inclusions: Dishwasher,Electric Stove,Microwave,Range Hood,Refrigerator,Washer/Dryer,Window Coverings
 50
50


