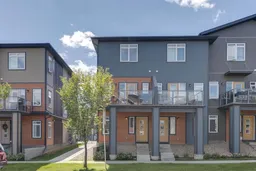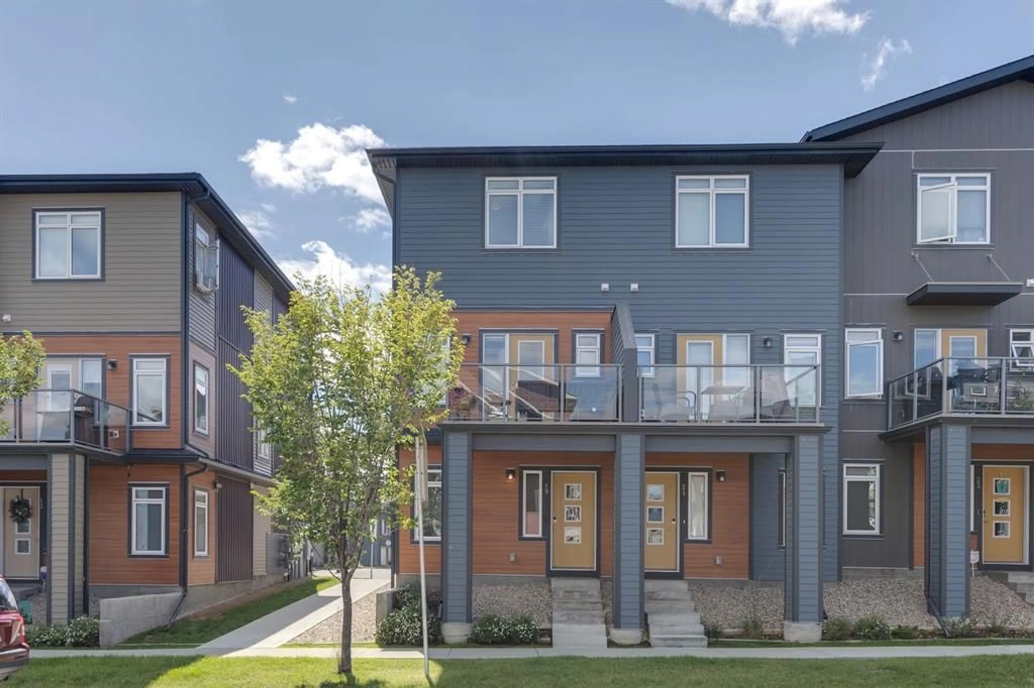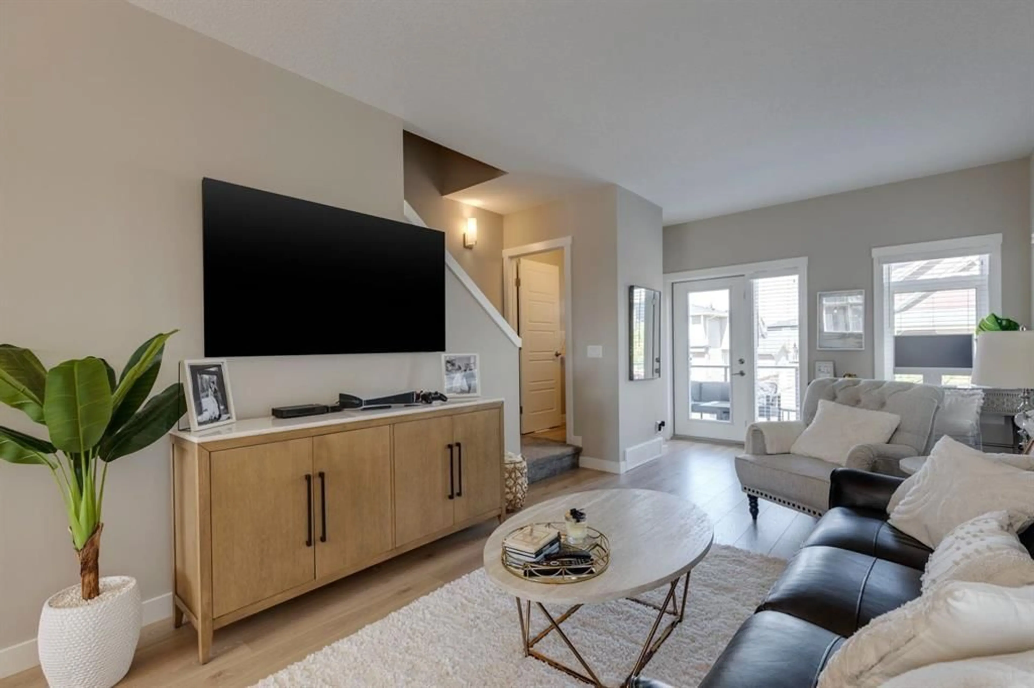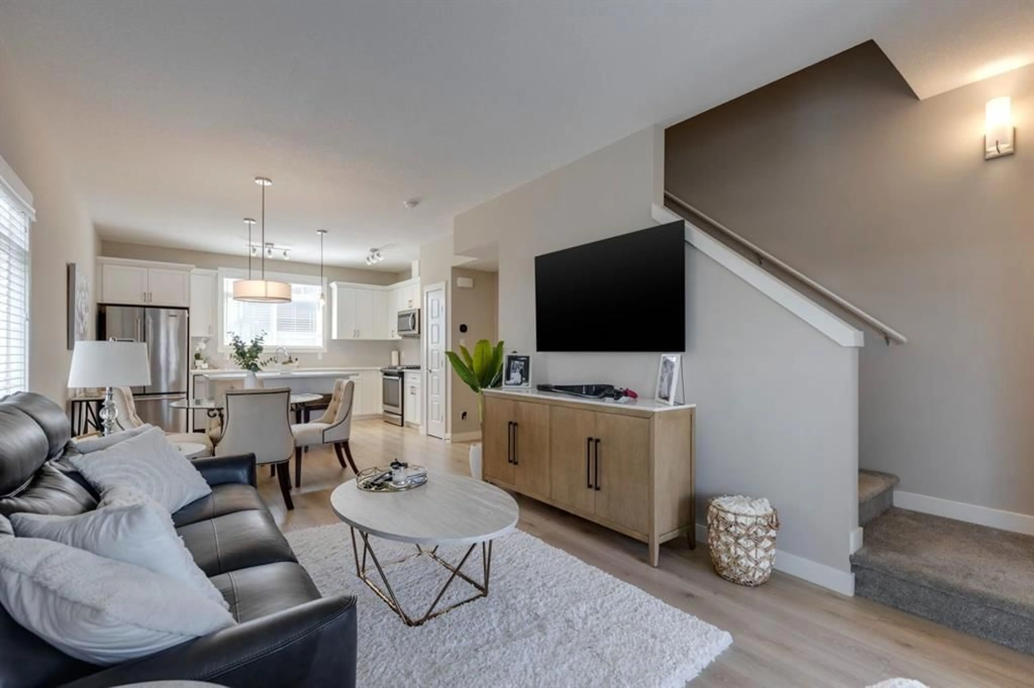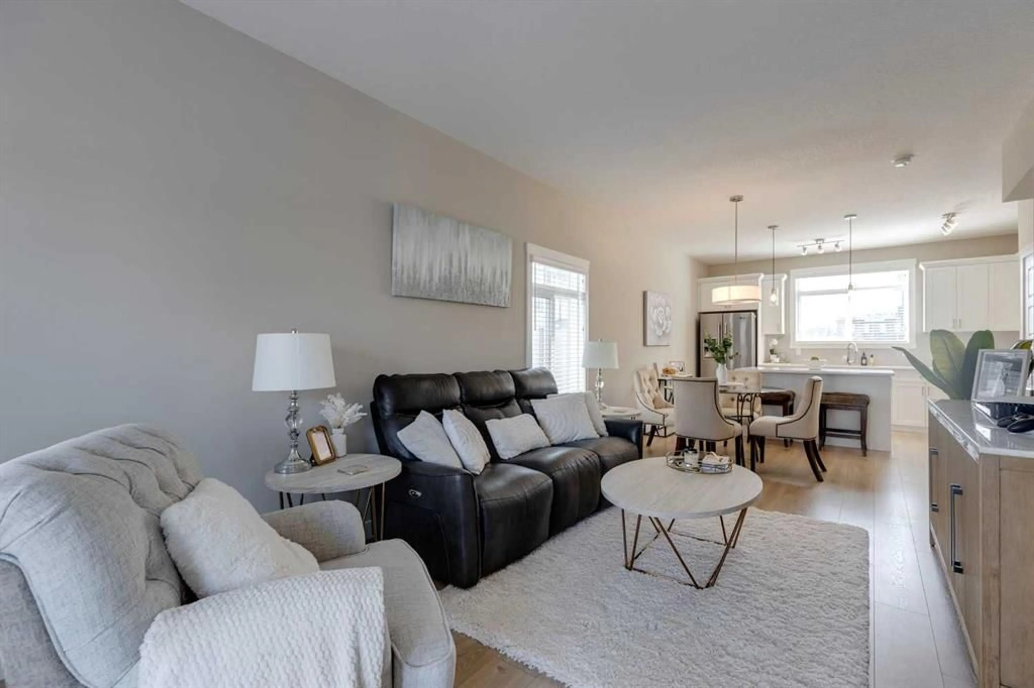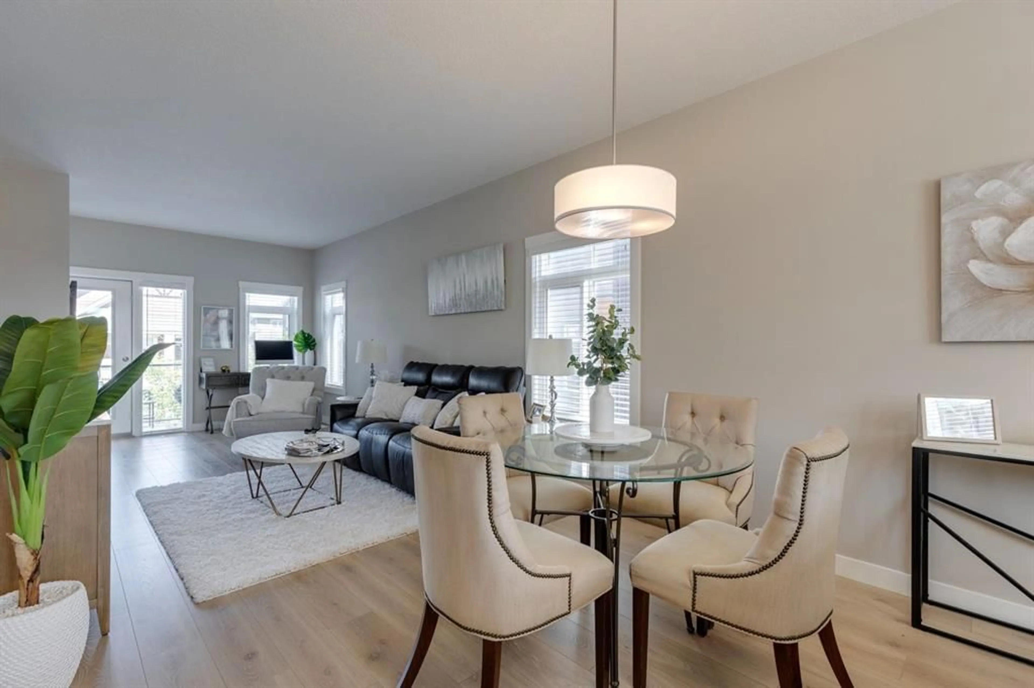19 Sage Bluff Gate, Calgary, Alberta T3R 1T5
Contact us about this property
Highlights
Estimated valueThis is the price Wahi expects this property to sell for.
The calculation is powered by our Instant Home Value Estimate, which uses current market and property price trends to estimate your home’s value with a 90% accuracy rate.Not available
Price/Sqft$364/sqft
Monthly cost
Open Calculator
Description
With light pouring in from every angle, this impeccably designed 2020 constructed corner-unit townhouse feels fresh, bright and instantly inviting. In collaboration with a professional designer, every finish from the classic white kitchen to the quartz countertops was thoughtfully selected for timeless style and everyday comfort. The open concept main floor offers a spacious living space with room for a desk nook for working from home, a bright dining area for weeknight meals, and plenty of space to relax together. A stylish kitchen with stainless steel appliances including a French door fridge, and a striking tile backsplash beckons you to try out new recipes. Step outside to your private balcony for your morning coffee, evening grilling, or simply enjoying the fresh air, sheltered by a privacy wall. Upstairs, both bedrooms offer double closets and private ensuites, providing comfort and convenience for guests or a roommate. Laundry is neatly tucked into the upper hallway. The attached tandem double garage provides parking plus generous storage space for seasonal gear. With 9’ ceilings on the main floor, a neutral colour palette, and meticulous upkeep, this move-in ready home feels airy and welcoming. Located just minutes from the shopping at Cross Iron Mills, as well as grocery stores, restaurants and pubs. Enjoy quick access around the city from Stoney and Deerfoot Trail. There are pathways, parks, and playgrounds nearby to explore. This home blends convenience with lifestyle and is ideal for a first-time buyer, young couple, small family or busy professional. Book your private tour and see why this is the perfect fit.
Property Details
Interior
Features
Main Floor
Dining Room
10`0" x 10`9"Kitchen
14`2" x 9`0"Living Room
16`0" x 10`9"2pc Bathroom
5`8" x 4`5"Exterior
Features
Parking
Garage spaces 1
Garage type -
Other parking spaces 1
Total parking spaces 2
Property History
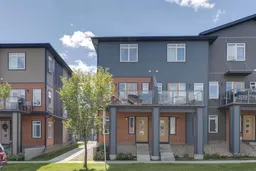 23
23