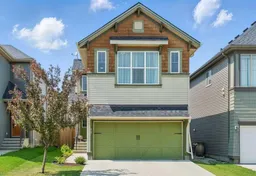Welcome to 19 Sage Bank Road NW, a charming and well-maintained 4-bedroom, 3.5-bathroom home nestled in the family-friendly community of Sage Hill. This inviting two-storey home offers over 1,500 sq. ft. above grade with a partially finished basement, providing plenty of space for both relaxation and entertaining. Step inside to a bright and functional main floor featuring a welcoming foyer, spacious living room with an electric fireplace, and large windows that fill the home with natural light. The kitchen is the heart of the home, complete with a breakfast bar, modern cabinetry, ample counter space, and an open layout that flows seamlessly into the dining area—perfect for family meals and gatherings. A convenient main-level laundry room and 2-piece bath add to the everyday functionality.
Upstairs, you’ll find three comfortable bedrooms including a generous primary suite with a walk-in closet and private 4-piece ensuite. Two additional bedrooms share another full 4-piece bathroom, providing plenty of room for family or guests.
The partially finished basement extends your living space with a fourth bedroom, full bathroom, a spacious recreation or games room, and ample storage—offering flexibility for your family’s needs, whether it’s a home office, fitness area, or cozy movie space.
Outside, enjoy your private fenced yard with a rear porch perfect for summer barbecues or quiet evenings. The double attached garage and extended driveway provide parking for up to four vehicles.
Ideally located close to parks, pathways, schools, shopping, and transit, this home offers the perfect balance of comfort, convenience, and community.
Inclusions: Dishwasher,Dryer,Electric Oven,Garage Control(s),Microwave Hood Fan,Refrigerator,Washer,Window Coverings
 40
40


