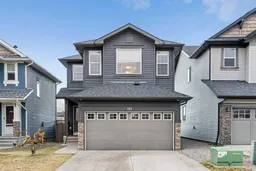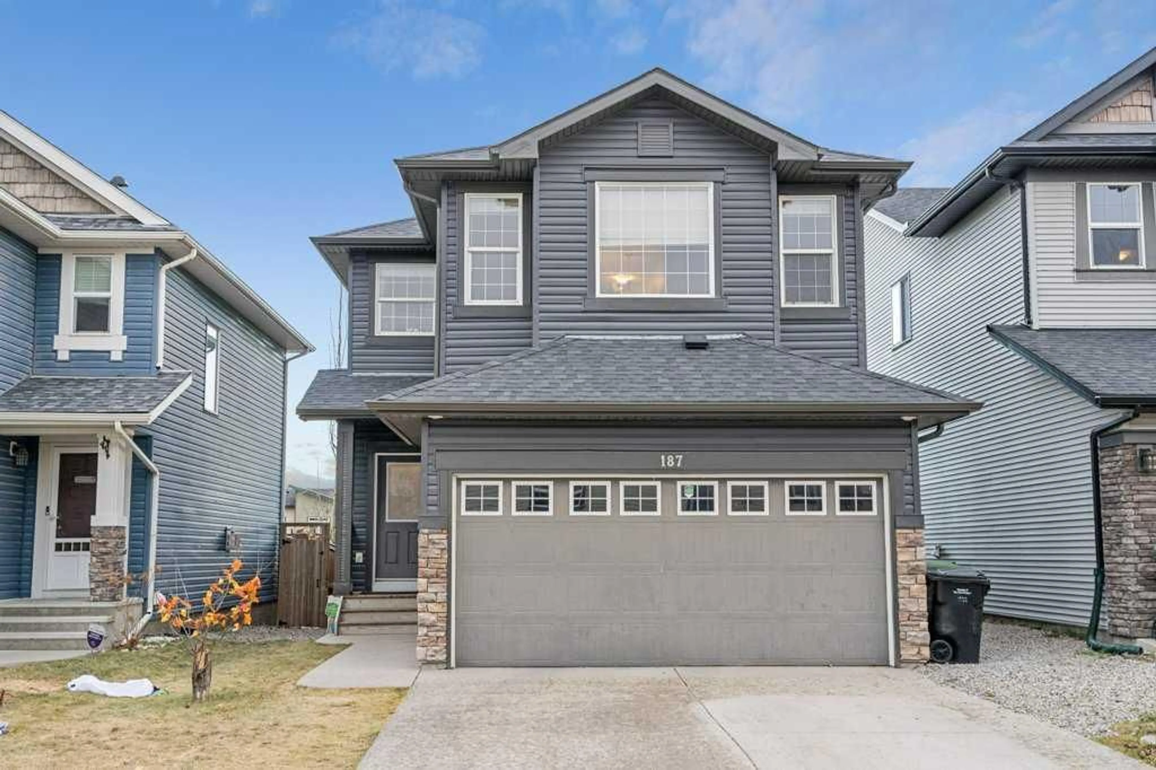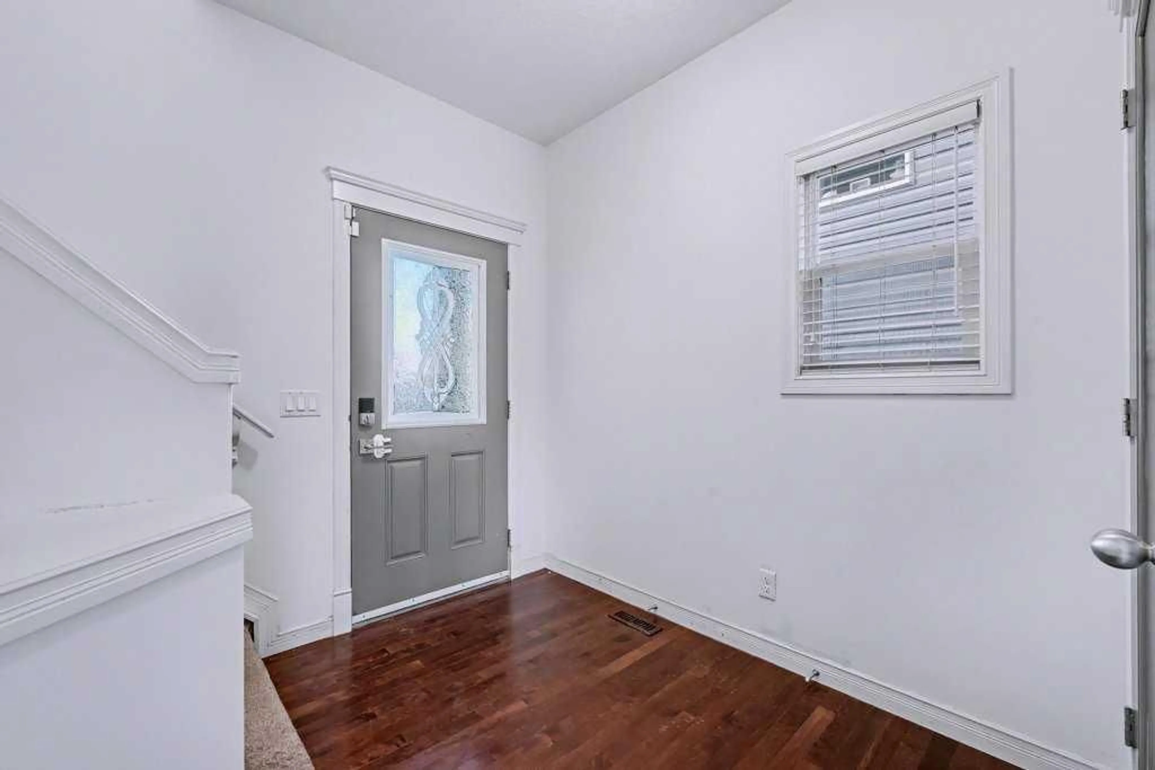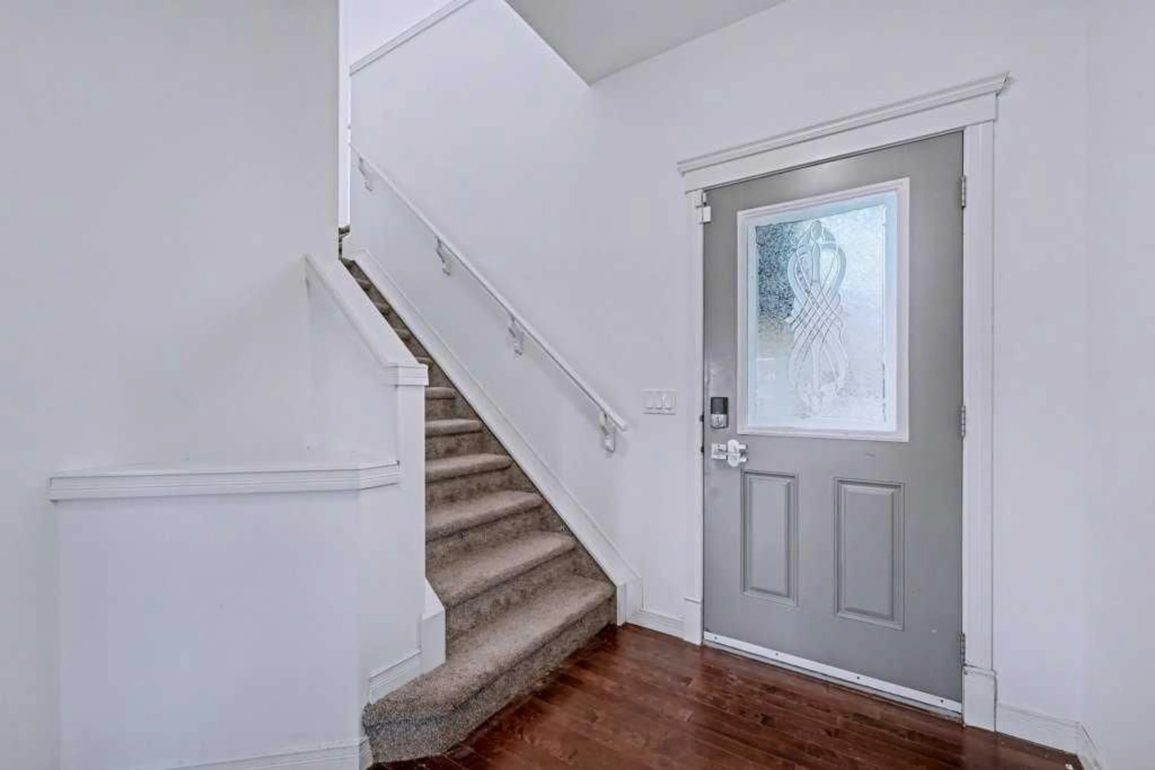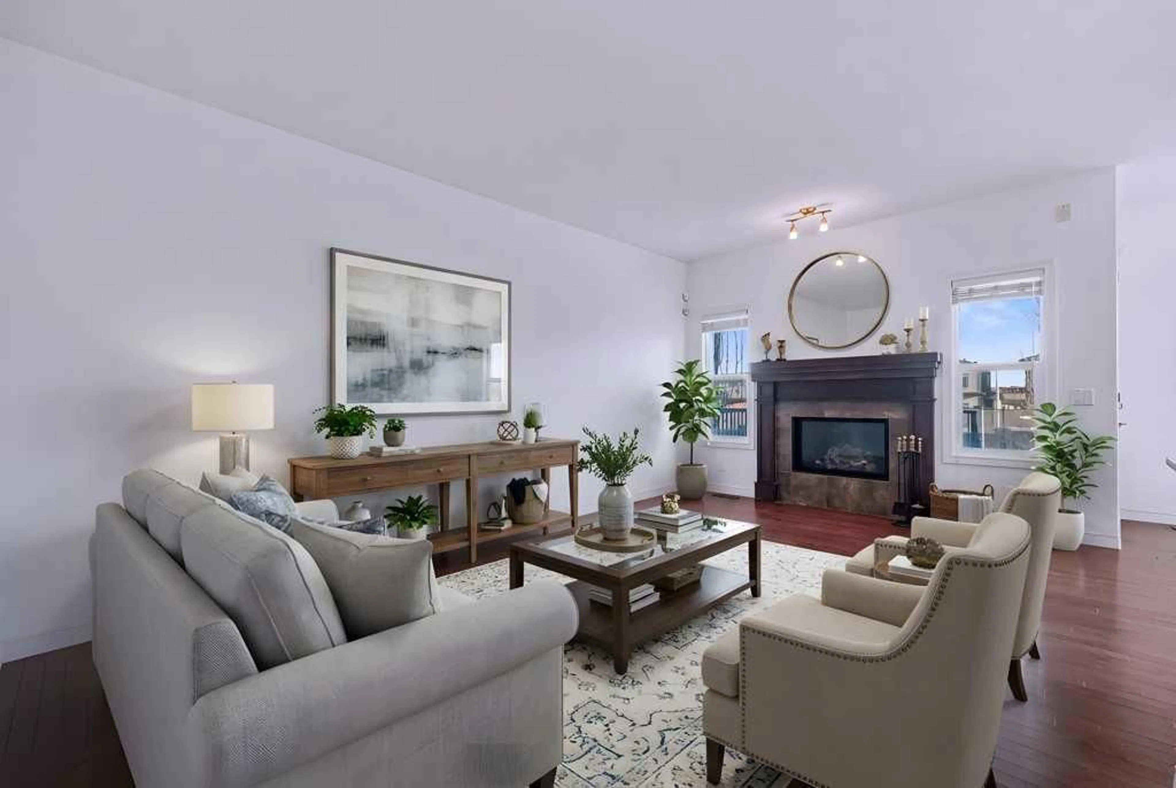187 Sage Hill Green, Calgary, Alberta T3R 0G8
Contact us about this property
Highlights
Estimated valueThis is the price Wahi expects this property to sell for.
The calculation is powered by our Instant Home Value Estimate, which uses current market and property price trends to estimate your home’s value with a 90% accuracy rate.Not available
Price/Sqft$366/sqft
Monthly cost
Open Calculator
Description
Welcome to this beautifully finished family home in sought-after Sage Hill. Step into a spacious foyer with a full closet, then into a bright living room centered around a cozy gas fireplace. The adjoining dining area opens through to an east-facing backyard—perfect for sunny morning coffee—complete with a deck and patio for effortless entertaining. The gourmet kitchen impresses with granite countertops, stainless steel appliances, a gas range, and ample storage. A functional mud room with sink and main-floor laundry, plus a convenient 2-piece bath, complete this level. Upstairs, a generous bonus room offers flexible space for movie nights or a home office. Three bedrooms include a serene primary retreat with a walk-in closet and a luxurious 5-piece ensuite featuring dual sinks, an oversized shower, and a corner jetted tub. A well-appointed 4-piece main bath serves the additional bedrooms. The professionally developed lower level extends your living space with a comfortable recreation room, a fourth bedroom, and another full 4-piece bathroom—ideal for guests or teens. Outside, enjoy a fully landscaped, extra-deep 142' lot with no direct rear neighbors, providing privacy and room to play. Notable upgrades include 9' knockdown ceilings, rich hardwood flooring, a newer A/C unit, high-efficiency furnace, large hot water tank, and a finished garage. With quick access to schools, parks, pathways, transit, and all the shops and dining of Sage Hill, this is the complete package—stylish, functional, and move-in ready.
Property Details
Interior
Features
Basement Floor
Furnace/Utility Room
9`6" x 14`3"4pc Bathroom
7`4" x 7`5"Bedroom
10`1" x 17`2"Game Room
12`0" x 16`9"Exterior
Features
Parking
Garage spaces 2
Garage type -
Other parking spaces 2
Total parking spaces 4
Property History
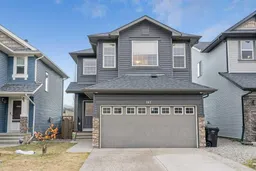 45
45