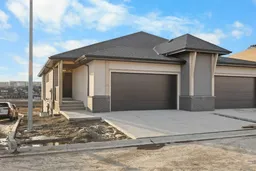Welcome to this Brand New luxury duplex Villa! With 2,333 Sq Ft of living space the Villa is perfectly situated on a corner lot with a Walkout Basement and breathtaking views of the Natural Ravine and Pond, SW facing Backyard to capture the nice Sunset every day Featuring 9 feet high ceiling, Luxury Vinyl Plank flooring and quartz countertop finishes throughout the whole house. With a tankless water heater, and an energy-efficient dual-zone heating system, this home is designed for both comfort and efficiency. Step into the main floor, where an airy open-concept layout greets you. The spacious Dining Room offers ample space for large family gatherings and dinners. The Gourmet Kitchen is finished with quartz countertops and a gorgeous upgraded backsplash, a premium range hood fan, stainless steel appliances and features a large island with breakfast bar. The Living Room centers around an upgraded electric fireplace, creating a warm and inviting atmosphere. Step through the glass sliding doors onto the deck with a gas hookup, perfect for the barbecues while enjoying the scenic views of the Ravine. The Primary Bedroom showcases a stunning sunset view, a 4-piece ensuite featuring a double vanity and a walk-in closet completes the Primary Bedroom. The Mud Room includes a floor-to-ceiling closet and dedicated laundry space, adding both storage and convenience. A well-placed 2-piece Bathroom finishes off the main level. The fully finished Walkout Basement boasts a large Recreation Room, two well-sized Bedrooms, both with large windows that flood the space with natural light, and a 4-piece Bathroom. Enjoy the outdoors on the Deck and Patio, with landscaping and a sprinkler system scheduled for completion this summer. The attached oversized double garage offers ample storage and includes a 220V outlet for EV charging. Condo fees cover landscaping, snow removal, and grounds maintenance, ensuring a low-maintenance lifestyle. Conveniently located near shopping, walking/bike paths, and other amenities, this home perfectly blends luxury and practicality
Inclusions: Dishwasher,Dryer,Electric Stove,Garage Control(s),Refrigerator,Washer
 49
49


