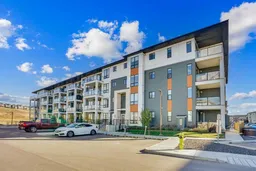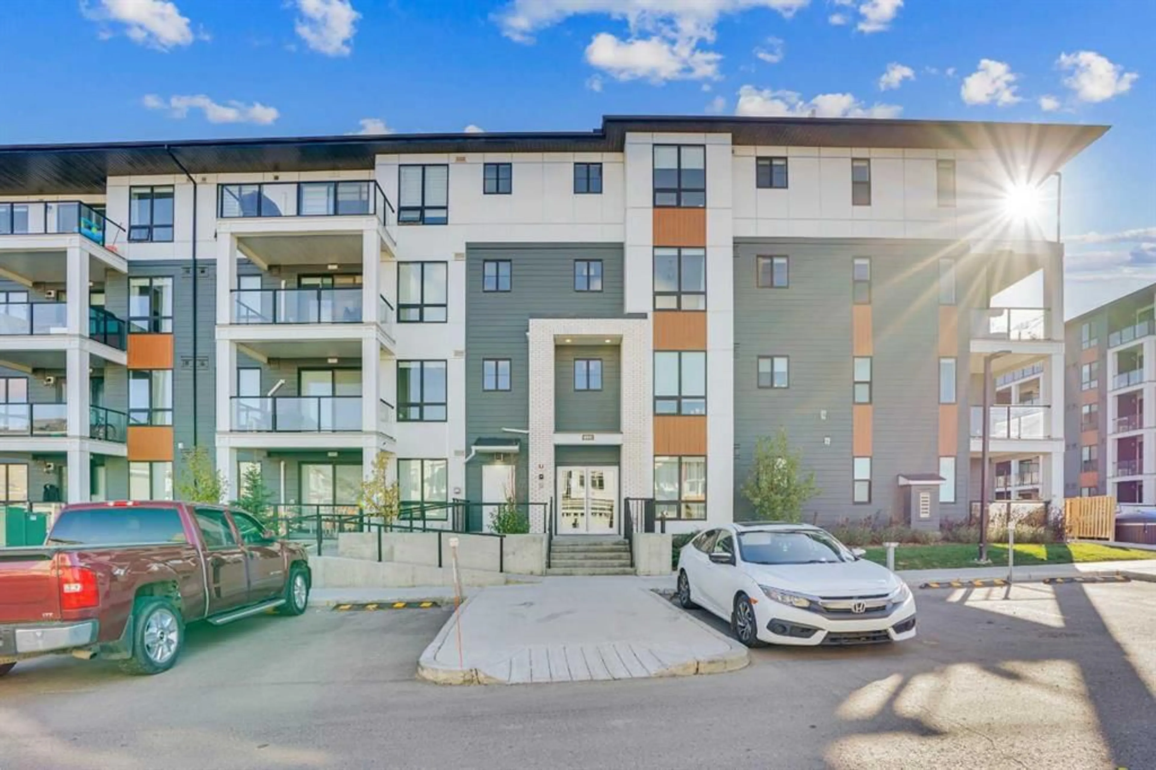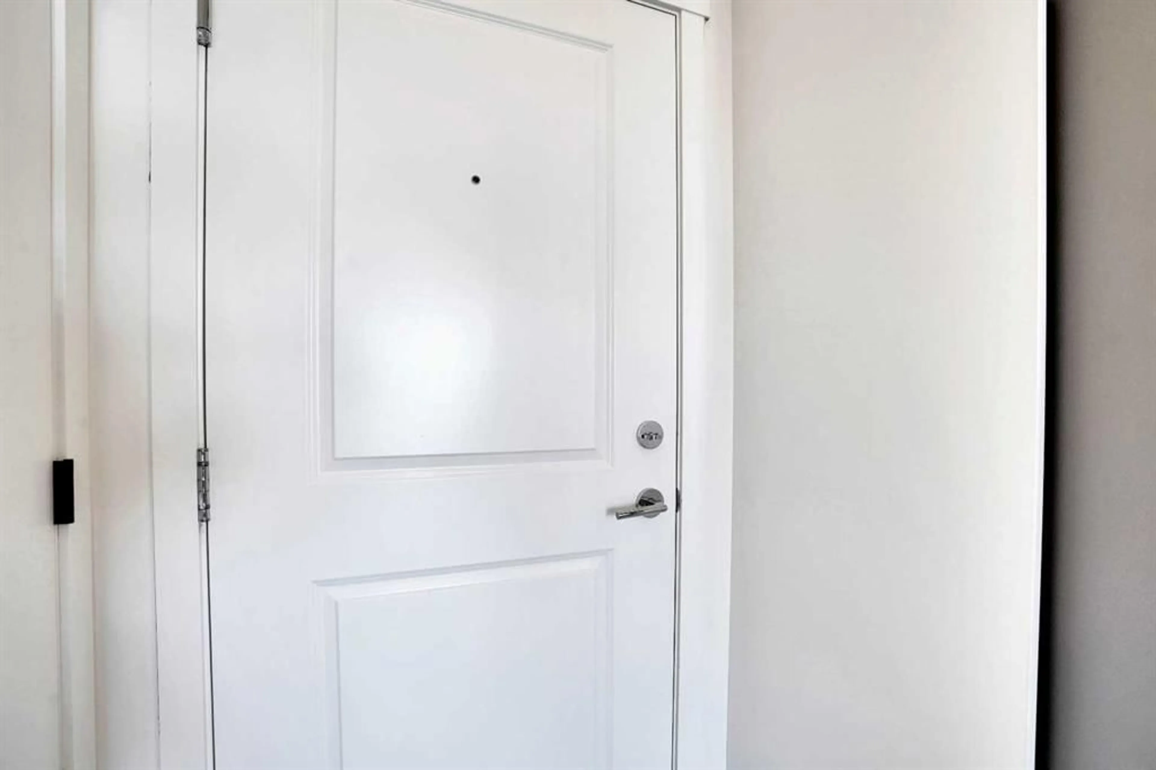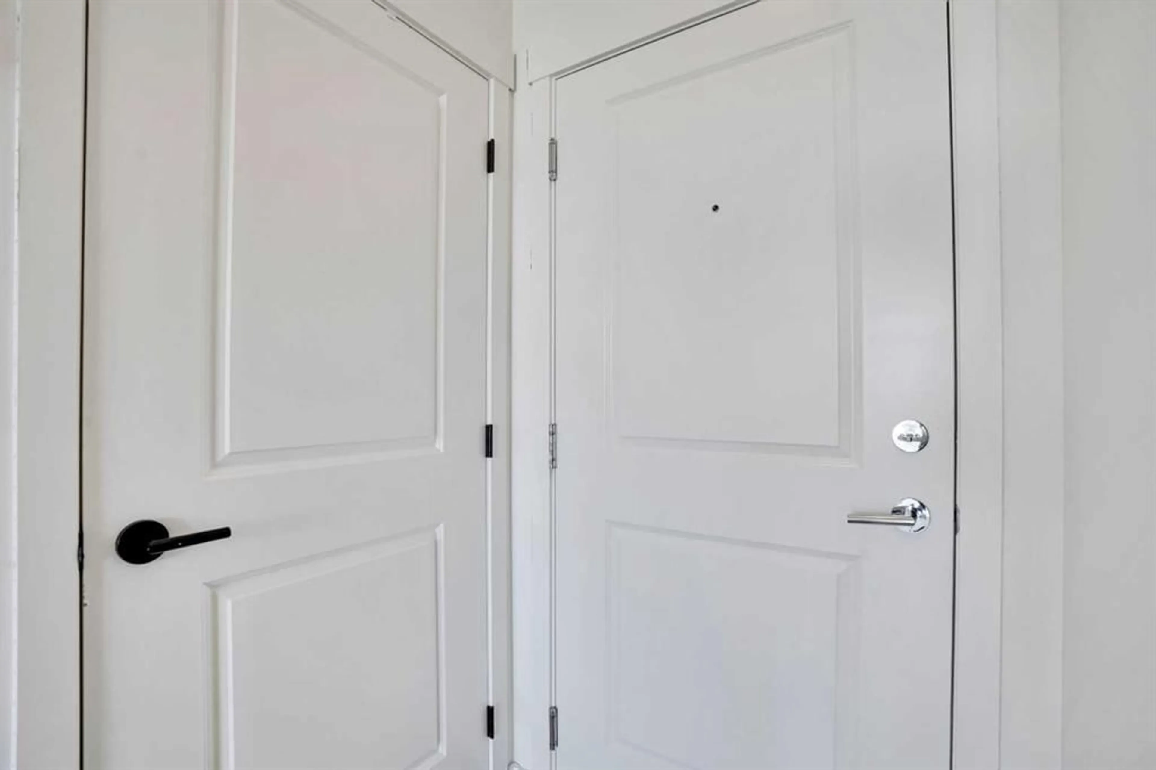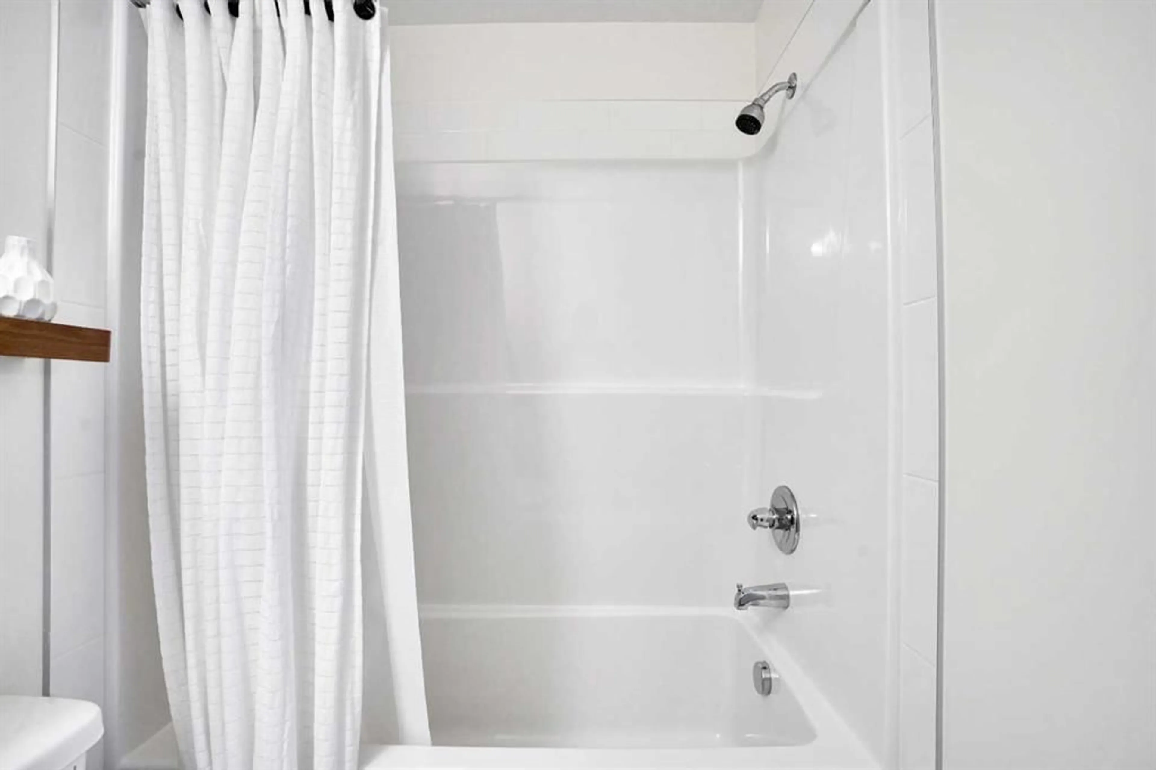15 Sage Meadows Landng #4416, Calgary, Alberta T3P 1E3
Contact us about this property
Highlights
Estimated valueThis is the price Wahi expects this property to sell for.
The calculation is powered by our Instant Home Value Estimate, which uses current market and property price trends to estimate your home’s value with a 90% accuracy rate.Not available
Price/Sqft$430/sqft
Monthly cost
Open Calculator
Description
3D VIRTUAL TOUR| TOP FLOOR UNIT WITH EXCELLENT VIEW| WALL MOUNT AIRCONDITIONER| UNDERGROUND TITLED PARKING| Welcome to this stylish developer spec condo in Sage Hill Park II, featuring the highly desirable Excellent plan by Brad Remington Homes. This thoughtfully designed 2-bedroom, 2-bathroom home offers the perfect blend of modern finishes and functional living. The bright open-concept layout is enhanced by 9-foot ceilings, durable vinyl comfort plank flooring, and air conditioning for year-round comfort. The chef-inspired kitchen boasts granite countertops, soft-close cabinetry, and a full stainless steel appliance package, including fridge, stove, built-in dishwasher, over-the-range microwave, and front-load washer and dryer. The primary bedroom provides a private retreat with a spacious ensuite, while both bedrooms feature plush carpeting for added comfort. Contemporary bathrooms are finished with stylish tile flooring. Additional highlights include titled underground parking, a dedicated storage unit, window coverings, and convenient in-suite laundry. Ideally located backing onto a scenic environmental green space and regional bike path, this condo is perfect for outdoor enthusiasts. Enjoy being steps from Sage Hill Crossing shopping and dining, minutes to Beacon Hill Centre with Costco, and quick access to Stoney Trail for effortless commuting. Offering modern comfort, style, and an unbeatable location, this home truly has it all.
Property Details
Interior
Features
Main Floor
Pantry
2`0" x 4`0"4pc Bathroom
9`1" x 7`9"Bedroom
9`1" x 18`1"Kitchen
14`2" x 12`3"Exterior
Features
Parking
Garage spaces -
Garage type -
Total parking spaces 1
Condo Details
Amenities
None, Visitor Parking
Inclusions
Property History
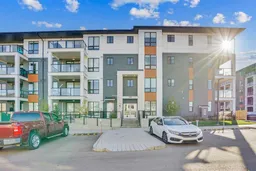 45
45