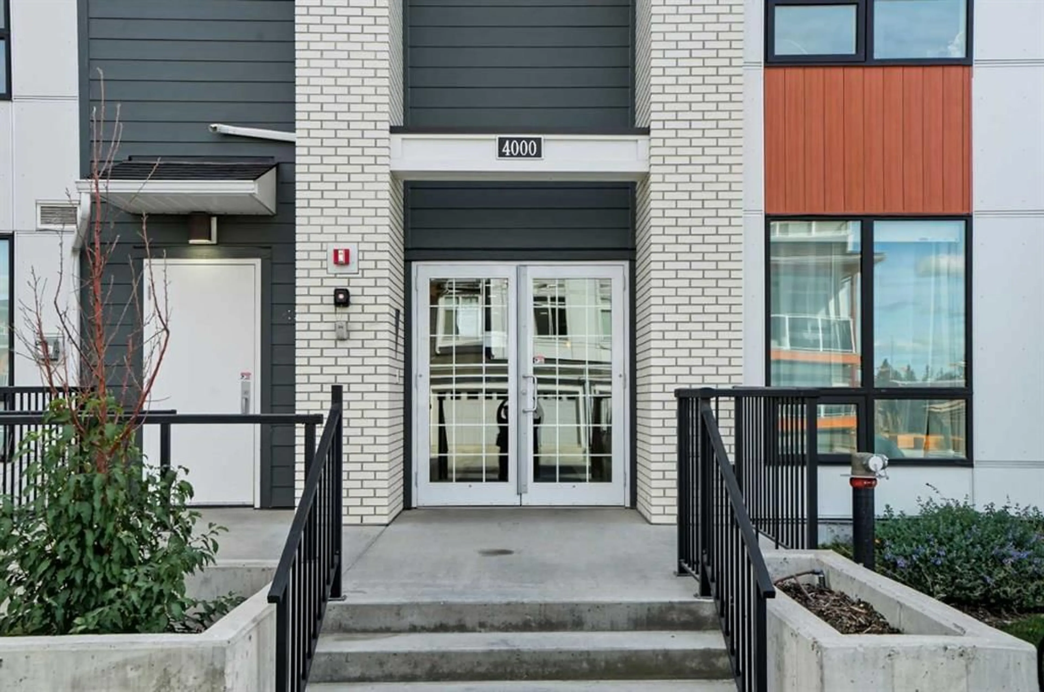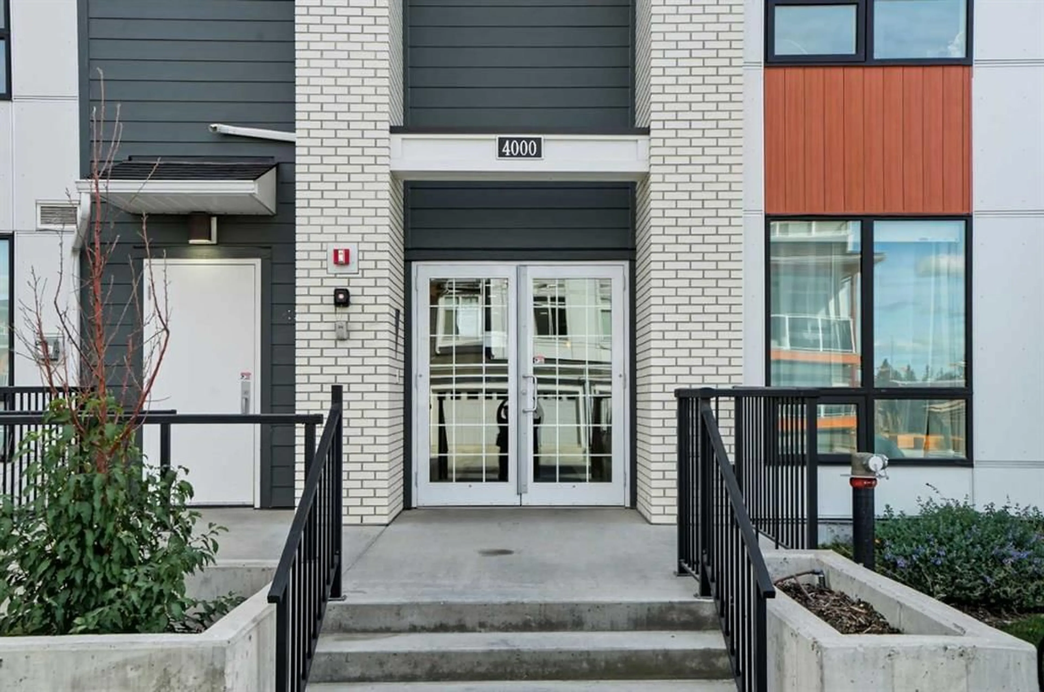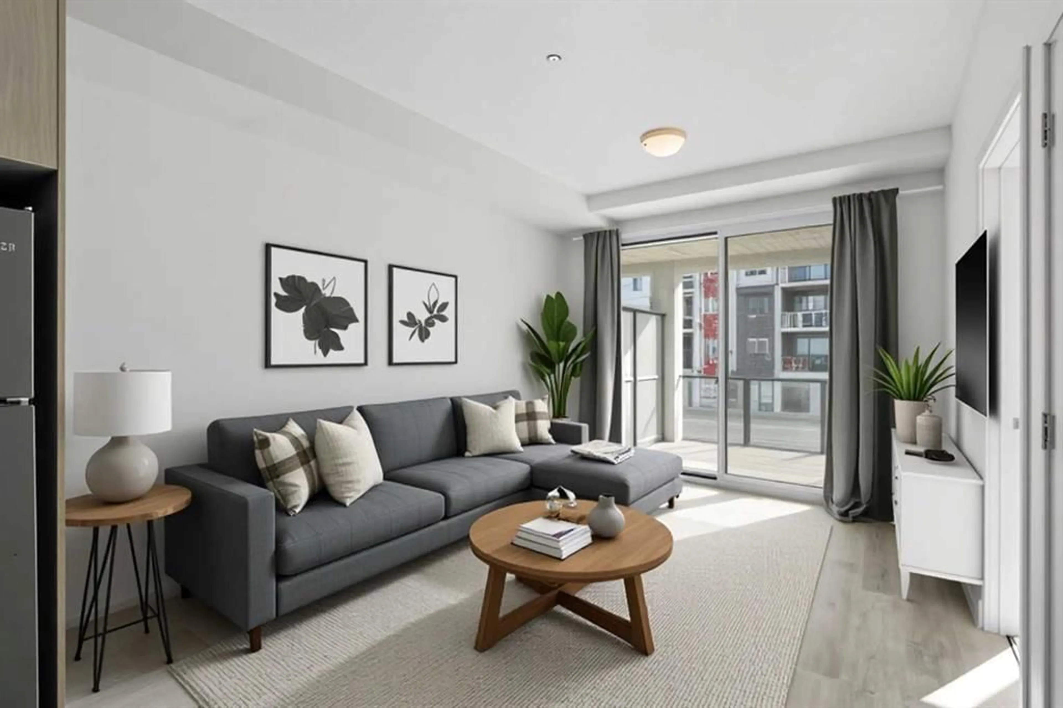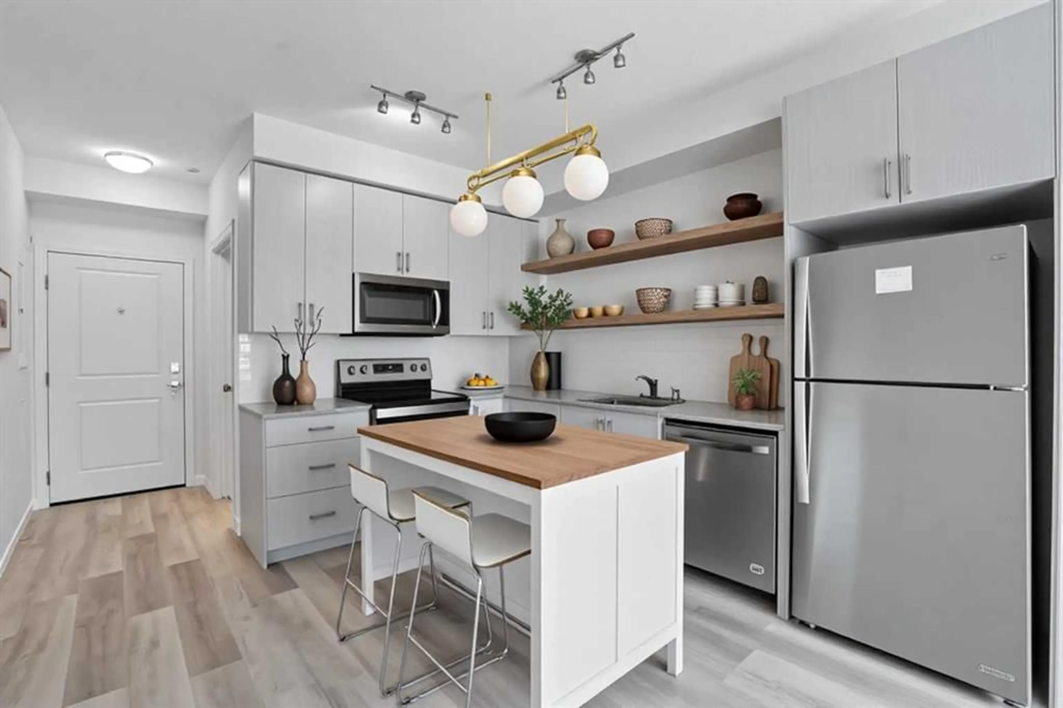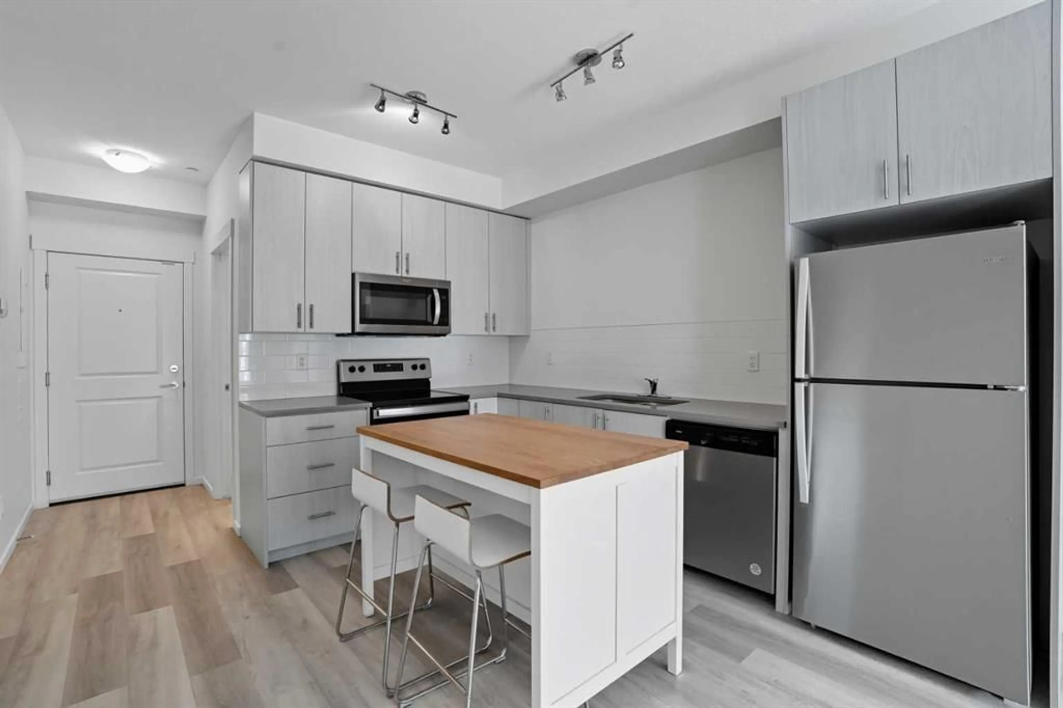15 Sage Meadows Landng #4208, Calgary, Alberta T3P 1E5
Contact us about this property
Highlights
Estimated valueThis is the price Wahi expects this property to sell for.
The calculation is powered by our Instant Home Value Estimate, which uses current market and property price trends to estimate your home’s value with a 90% accuracy rate.Not available
Price/Sqft$448/sqft
Monthly cost
Open Calculator
Description
Welcome to this bright, south-facing 2 bedroom, 2 bathroom condo in the vibrant community of Sage Hill Park. Thoughtfully designed with modern finishes, this home offers an easy, open flow that’s both stylish and functional. The kitchen features a central removable island, ideal for meal prep, casual dining, or even setting up a laptop for work. In-suite laundry adds everyday convenience, while a sun-filled, oversized balcony extends your living space outdoors—perfect for morning coffee or evening relaxation. Parking is a standout feature with two titled stalls: one heated underground for those cold Calgary winters and one surface stall just steps from the entrance for quick, everyday access. This home is truly versatile: first-time buyers will love the low-maintenance lifestyle, investors will appreciate the rent-ready layout, and young professionals will enjoy the modern design and abundant natural light. Location couldn’t be better—everyday essentials are right at your doorstep with Sage Hill Quarter (Calgary Co-op, Shoppers, and dining options) and Sage Hill Crossing (Walmart and more), plus Costco in Beacon Hill just a short drive away. Outdoor enthusiasts and dog owners will also appreciate the scenic pathways winding around ponds and green spaces throughout the community. And when it’s time for a weekend escape, the mountains are only about an hour away. If you’ve been waiting for a move-in-ready home with modern style, a large sunny balcony, and unbeatable convenience, this Sage Hill Park condo is the one.
Property Details
Interior
Features
Main Floor
Living Room
12`7" x 10`6"Kitchen With Eating Area
13`5" x 11`10"Bedroom - Primary
10`4" x 9`10"3pc Ensuite bath
6`10" x 8`5"Exterior
Features
Parking
Garage spaces -
Garage type -
Total parking spaces 2
Condo Details
Amenities
Elevator(s), Parking, Secured Parking, Snow Removal, Trash, Visitor Parking
Inclusions
Property History
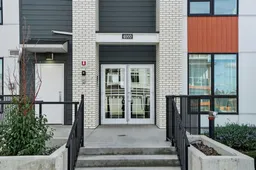 32
32
