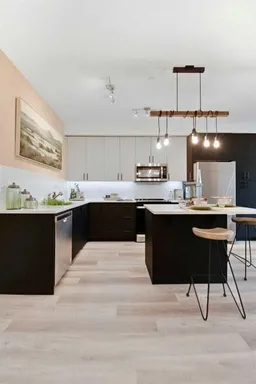Amazing Views! Must see previous Brad Remington Show Suite Condo in Sage Hill Park II – Introducing the Emerald Plan by Brad Remington Homes. This Luxury One Bedroom , One Bath model in Sage Hill Park II offers modern living space with an oversized patio overlooking the ravines providing incredible sweeping views. The open-concept layout features 9-foot ceilings, oversized windows and patio door, deluxe island, luxury vinyl plank flooring, and air conditioning for year-round comfort. The gourmet kitchen boasts quartz countertops, soft-close cabinetry, and a full stainless steel appliance package, including a fridge, stove, built-in dishwasher, over-the-range microwave, washer, and dryer. The primary bedroom includes a private ensuite with deluxe shower. Bathrooms feature tiled flooring, adding a sleek touch. Included is a titled underground parking stall, an individual storage unit, window coverings, and in-suite laundry. Sage Hill Park II backs onto a beautiful environmental green space and regional bike path. Steps from shopping at Sage Hill Crossing and minutes to Beacon Hill Centre, featuring Costco and more. Enjoy nearby parks, just steps to the ravine pathways, and easy access to Stoney Trail for a quick commute. Everything you need is right at your doorstep!
Inclusions: Dishwasher,Electric Stove,Microwave Hood Fan,Refrigerator,Wall/Window Air Conditioner,Washer/Dryer Stacked
 14
14


