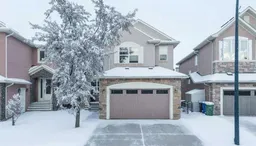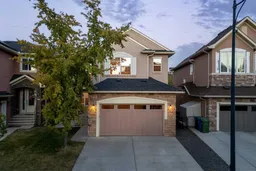Welcome Home! Two-story walk-out home with 3,800+ sq. ft of developed living space, Granite on all countertops, kitchen island, upgraded stainless steel built-in appliance package, hardwood floors, crown mouldings, french doors, wide hallway. Soaring ceilings and abundant natural light, formal living and dining rooms, flex room/home office , living room with fireplace and built-in shelving, extra-large washrooms , expansive primary suite with spa-inspired ensuite, dual sinks, and walk-in closet , Two additional upstairs bedrooms plus MASSIVE bonus room WITH LOTS OF WINDOWS! Professionally developed walkout basement with 2 bedrooms, full bath, and full kitchen, Poured concrete walkway leading to the walkout, Stucco exterior, estate area of Sage Hill, short walk to park, nearby ponds, creek, and picnic areas. Easy access to major roads, amenities, and scenic walking paths. Central A/C, NEW roof, NEW eavestrough. Backs onto Nose Creek, east-facing backyard with morning sun. ***VIRTUAL TOUR AVAILABLE***
Inclusions: Built-In Oven,Dishwasher,Dryer,Electric Stove,Microwave,Microwave Hood Fan,Refrigerator,Washer,Window Coverings
 48
48



