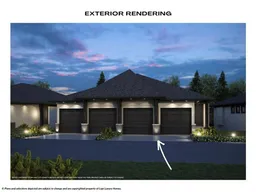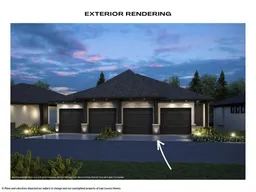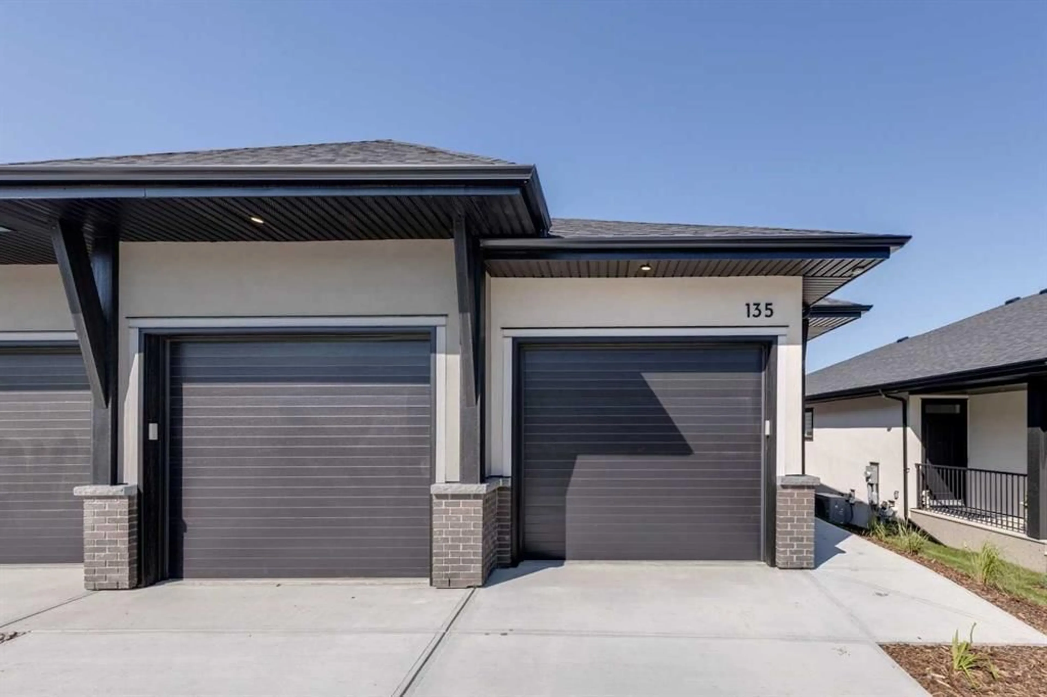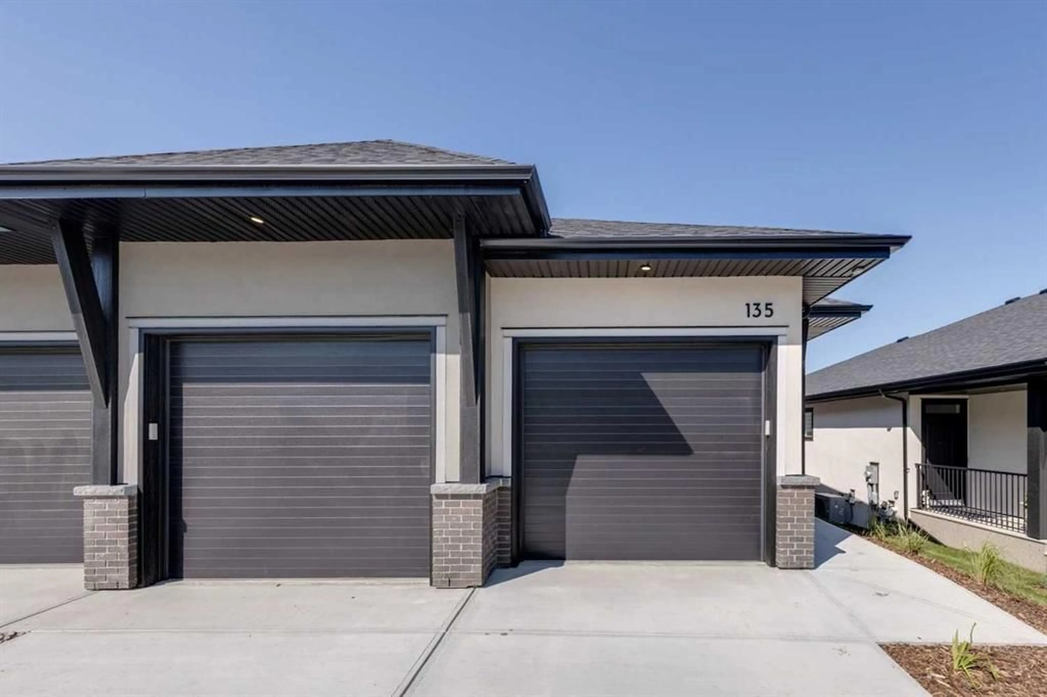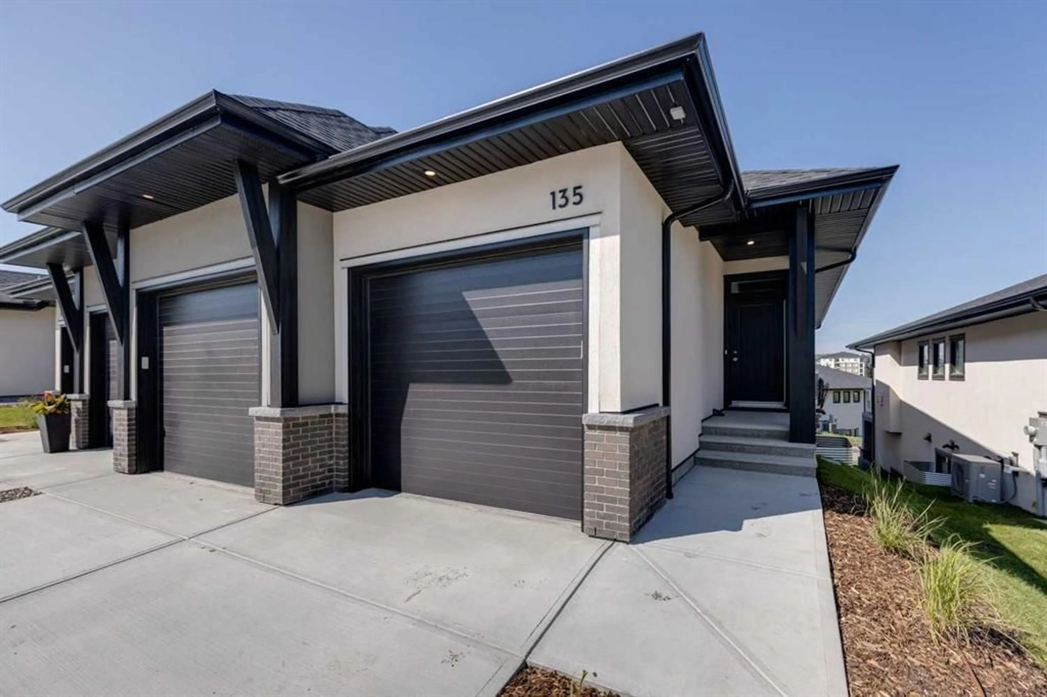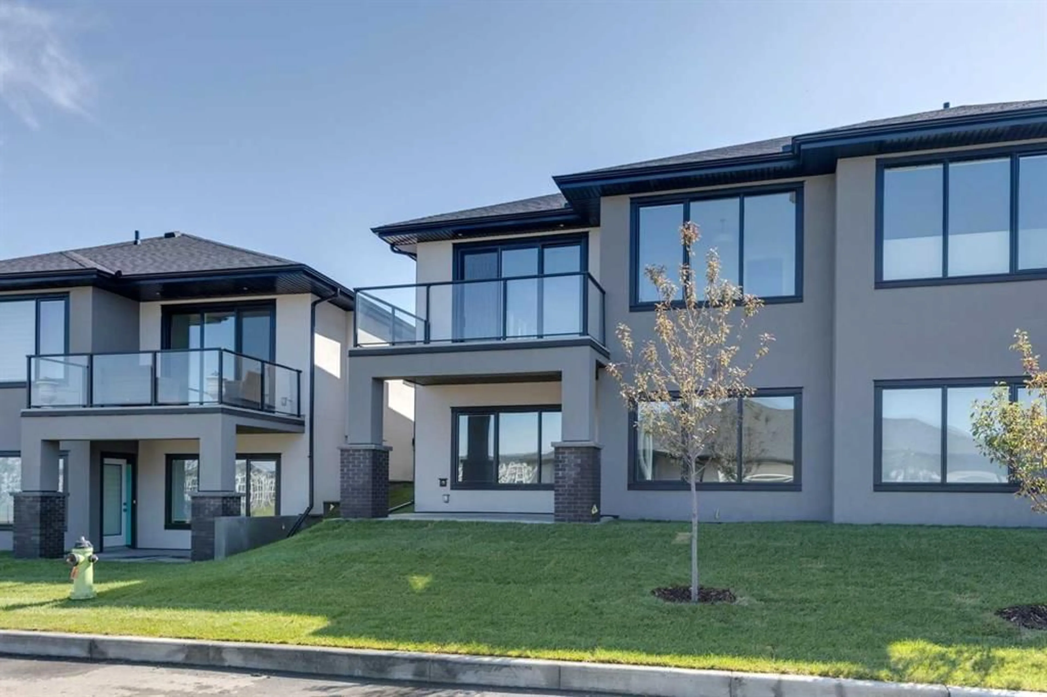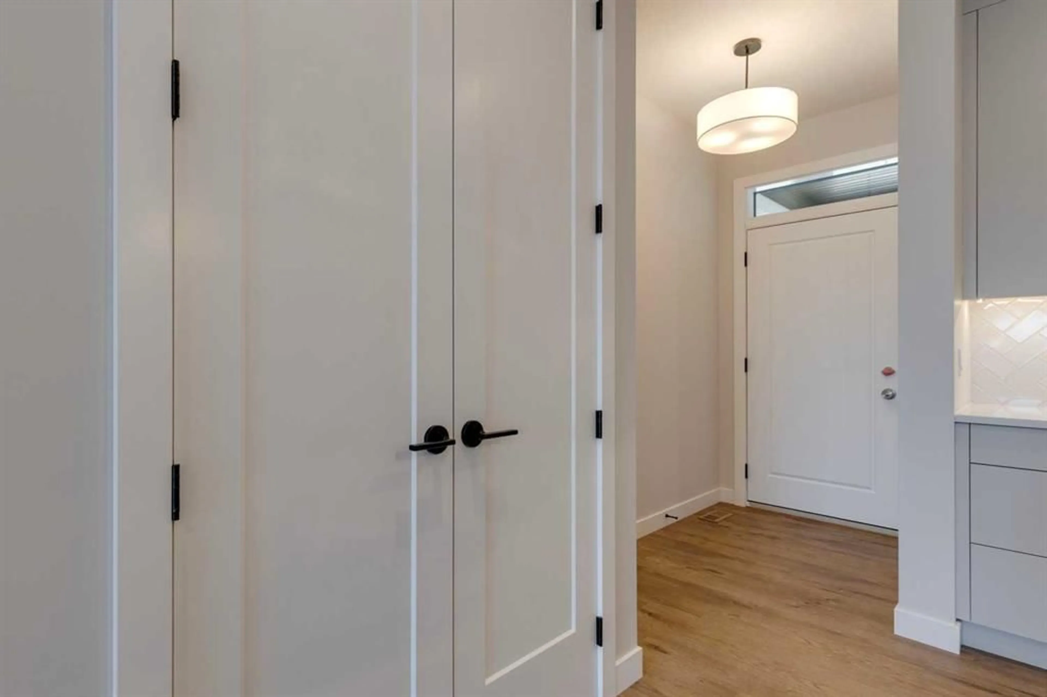135 Sage Meadows View, Calgary, Alberta T3P 2C4
Contact us about this property
Highlights
Estimated valueThis is the price Wahi expects this property to sell for.
The calculation is powered by our Instant Home Value Estimate, which uses current market and property price trends to estimate your home’s value with a 90% accuracy rate.Not available
Price/Sqft$775/sqft
Monthly cost
Open Calculator
Description
Welcome to THE IVY, nestled along the peaceful WEST NOSE CREEK. Surrounded by natural beauty yet close to everyday conveniences, The Grove offers immediate access to STONEY TRAIL and nearby shopping, dining, and services. Built by LUPI LUXURY HOMES, this villa showcases elevated design and thoughtful details throughout. The main floor spans 1,212 SQ. FT., featuring a well-planned open layout with a generous kitchen island with seating for four, a bright great room with a WOOD MANTLE, and a spacious dining area. The private primary suite includes a walk-in closet and a beautifully appointed ensuite with a DOUBLE VANITY and 10 MM GLASS SHOWER DOOR. Premium finishes are found throughout, including LUXURY VINYL PLANK FLOORING, QUARTZ COUNTERTOPS, SLEEK ZONAVITA CABINETRY, WHIRLPOOL STAINLESS STEEL APPLIANCES, DESIGNER LIGHTING, CUSTOM CLOSET SYSTEMS, TRIPLE-PANE WINDOWS, and a HIGH-EFFICIENCY FURNACE. The 1009 SQ. FT. WALK-OUT BASEMENT adds impressive versatility, with two spacious bedrooms, a full bathroom, and a flexible recreation area that opens to a COVERED PATIO. Set on a HIGHER-ELEVATION LOT with ENHANCED PRIVACY and a view of WEST NOSE CREEK, this residence offers both beauty and function. Please note: all RMS measurements are based on builder blueprints.
Property Details
Interior
Features
Main Floor
Kitchen
12`7" x 13`0"Great Room
13`10" x 17`6"Dining Room
16`11" x 10`0"Bedroom - Primary
12`0" x 12`8"Exterior
Features
Parking
Garage spaces 2
Garage type -
Other parking spaces 2
Total parking spaces 4
Property History
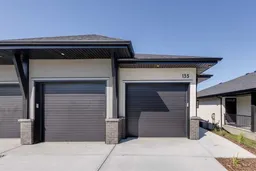 24
24