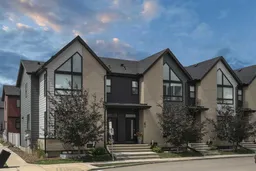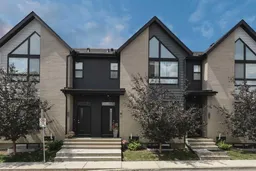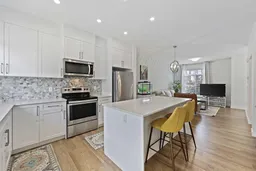Welcome to this former showhome in the highly desirable community of Sage Hill, offering a perfect blend of modern design, energy efficiency, and functional living in the Arrive at Sage Hill development.
With nearly 1,700 square feet of thoughtfully designed space, this 3-bedroom, 3.5-bathroom townhome features a bright, open-concept layout with contemporary finishes throughout. The main floor showcases wide-plank vinyl flooring, quartz countertops, full-height cabinetry, soft-close drawers, and a central kitchen island—perfect for everyday living and entertaining.
Step directly from the kitchen into your fenced private yard, ideal for children, pets, or enjoying outdoor relaxation.
Upstairs, you'll find a rare dual primary bedroom layout, each with its own walk-in closet and private ensuite. Vaulted ceilings and the convenience of upper-floor laundry complete this well-planned level.
The fully developed basement adds versatility with a spacious third bedroom, a full 4-piece bathroom, and a cozy family or recreation room—ideal for guests, a home office, or additional living space.
Built with sustainability in mind, this home is equipped with energy-efficient features, including a tankless water heater, high-efficiency furnace, and HRV system for year-round comfort and reduced utility costs.
Additional highlights include assigned parking and a prime location close to future schools, shopping, medical services, and easy access to Stoney Trail. Outdoor enthusiasts will appreciate nearby walking paths, natural green spaces, and proximity to Nose Creek Park.
This beautifully maintained home offers a turn-key opportunity for first-time buyers, downsizers, or investors. A must-see!
Inclusions: Dishwasher,Electric Stove,Microwave Hood Fan,Refrigerator,Washer/Dryer
 39
39




