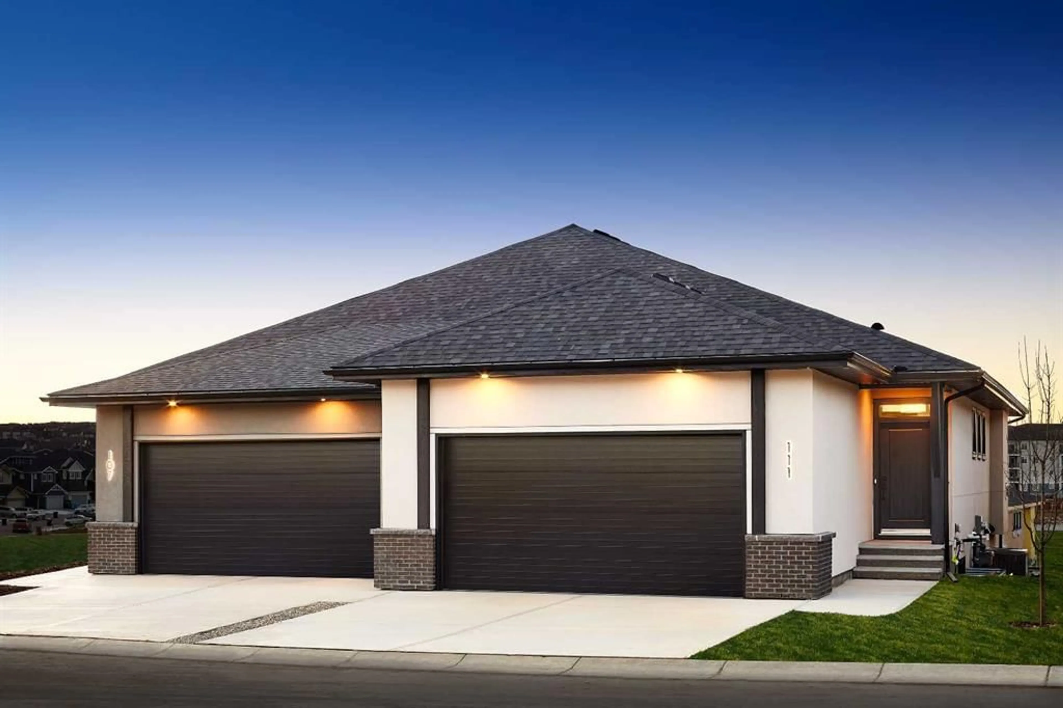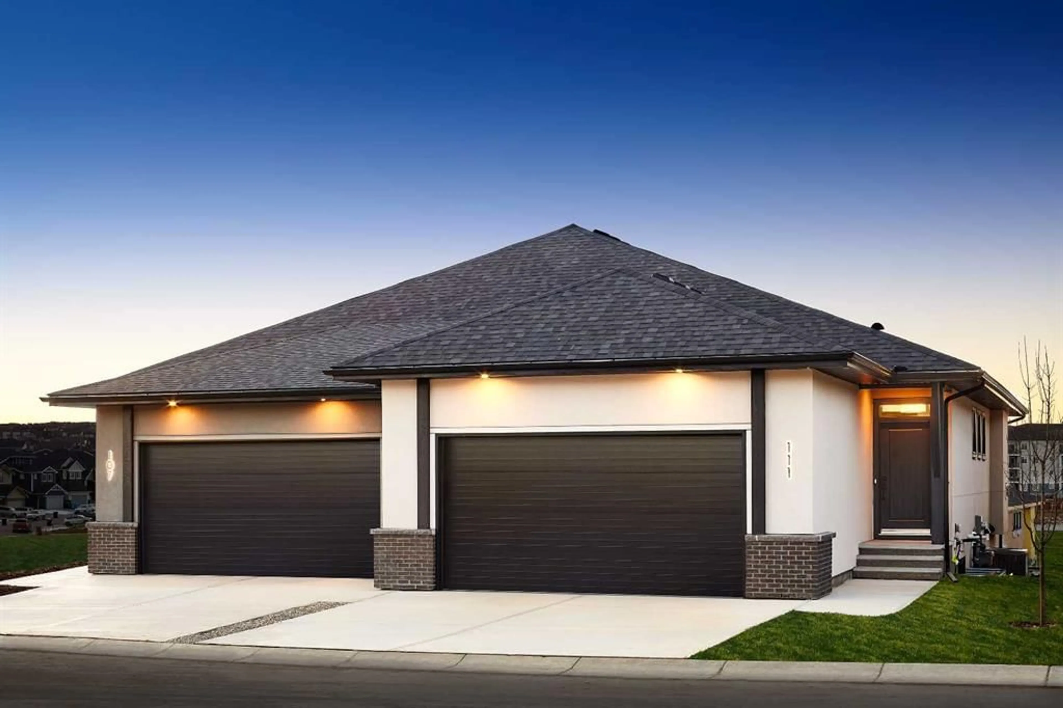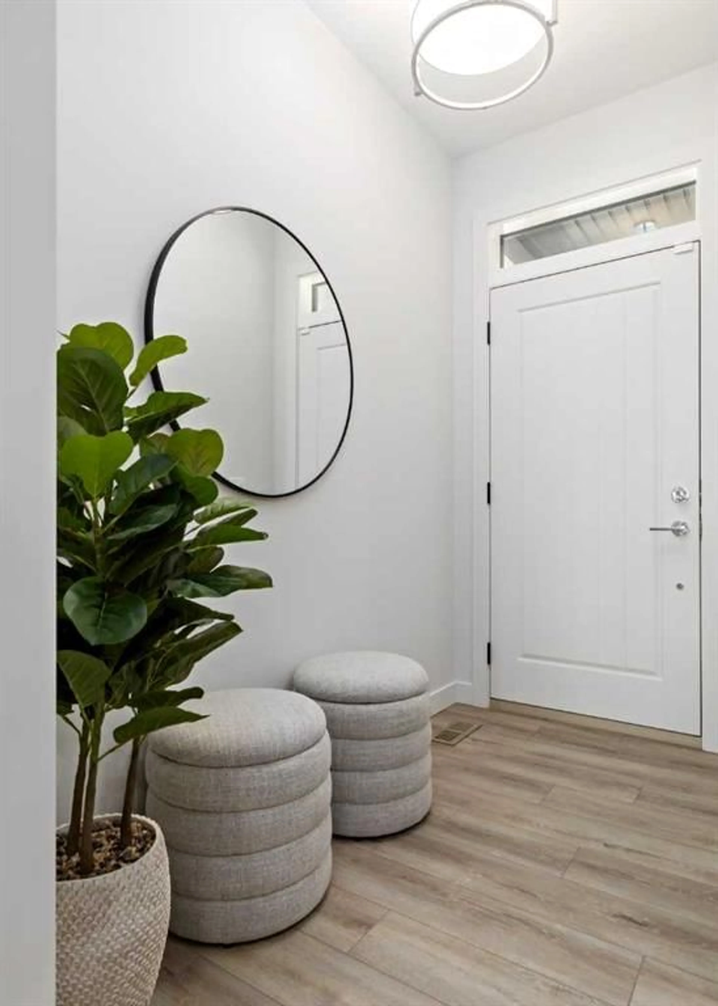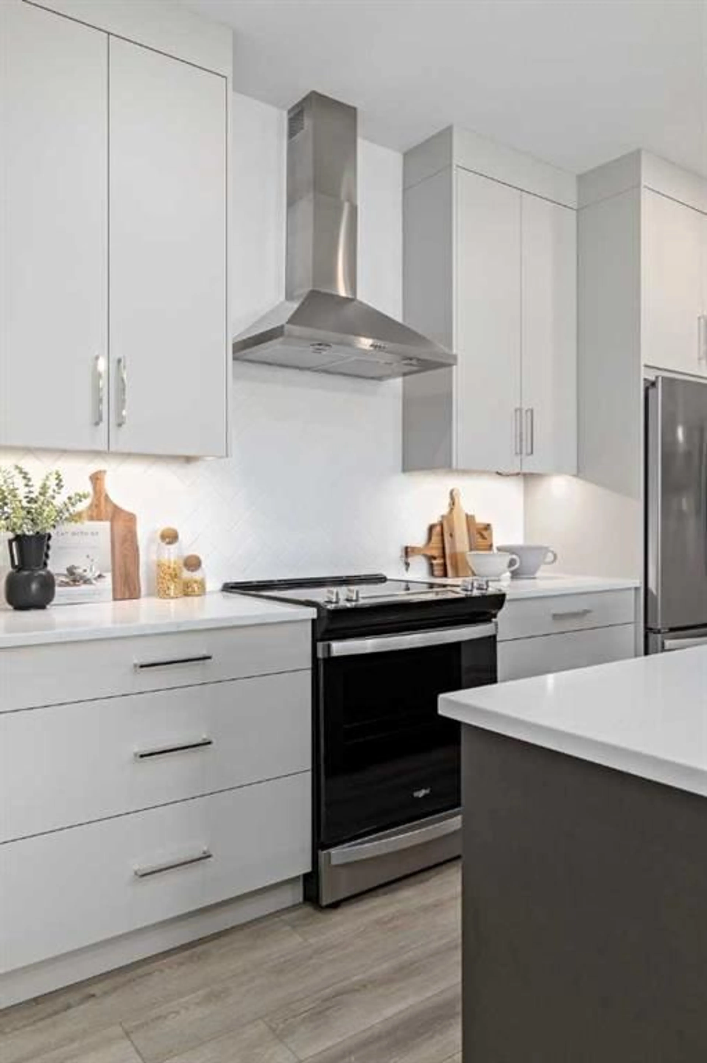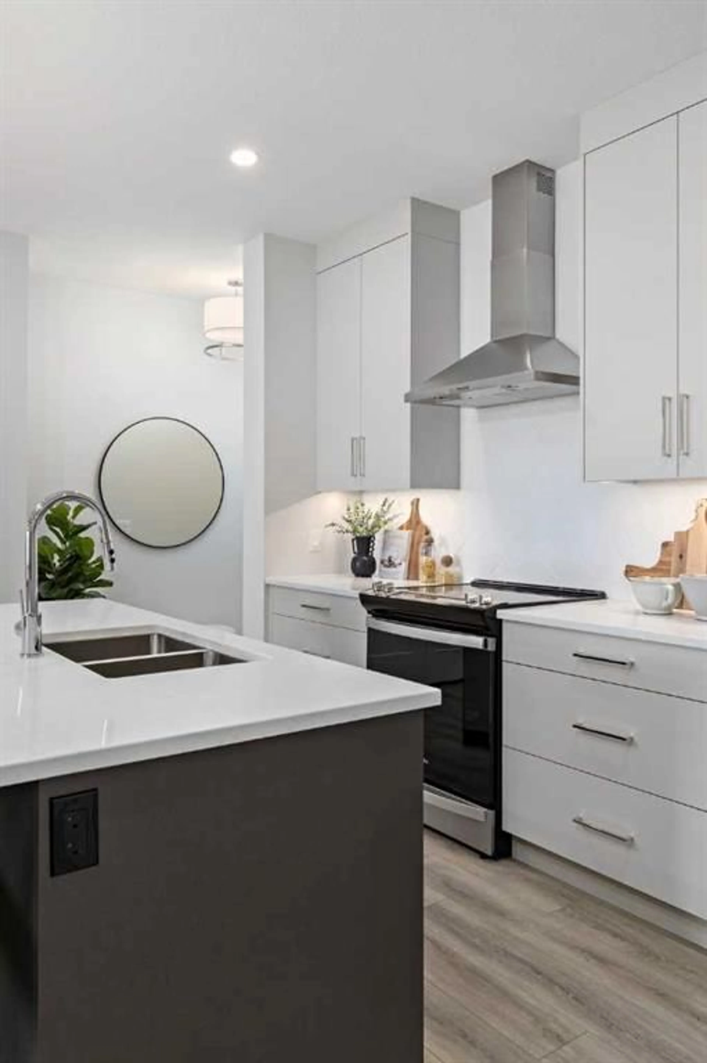111 Sage Meadows View, Calgary, Alberta T3P 2C4
Contact us about this property
Highlights
Estimated valueThis is the price Wahi expects this property to sell for.
The calculation is powered by our Instant Home Value Estimate, which uses current market and property price trends to estimate your home’s value with a 90% accuracy rate.Not available
Price/Sqft$791/sqft
Monthly cost
Open Calculator
Description
SHOW HOME now available - The Grove at Sage Meadows. This villa is part of an exclusive collection of just 27 homes nestled along the tranquil WEST NOSE CREEK. Combining natural beauty with everyday convenience, The Grove offers immediate access to Stoney Trail and nearby amenities. This show home includes a FINISHED DOUBLE GARAGE, CENTRAL AIR CONDITIONING, CUSTOM WINDOW COVERINGS, a HERRINGBONE TILE BACKSPLASH, and a WOOD MANTLE above the fireplace. Built by Lupi Luxury Homes, this home features luxury vinyl plank flooring, quartz countertops, sleek Zonavita cabinetry, whirlpool stainless steel appliances, designer lighting, custom closet systems, triple-pane windows, and a high-efficiency furnace. The 1,212 SQ. FT. main level offers a well-planned layout with a generous kitchen island with seating for four, an open dining area, a bright great room, and a private primary suite with a double vanity ensuite and walk-in closet. The 995 SQ. FT. WALK-OUT BASEMENT includes two bedrooms, a full bathroom, and a flexible recreation space that opens onto a covered patio. Please note: all RMS measurements are based on builder blueprints. Furniture is not included in the list price but may be purchased at an additional cost.
Property Details
Interior
Features
Main Floor
Bedroom - Primary
12`0" x 12`8"Walk-In Closet
7`2" x 5`0"Kitchen
12`7" x 13`0"Great Room
13`10" x 17`6"Exterior
Features
Parking
Garage spaces 2
Garage type -
Other parking spaces 2
Total parking spaces 4
Property History
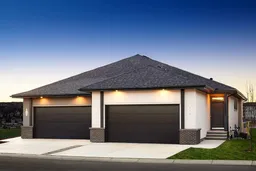 41
41
